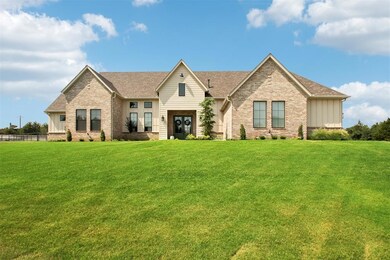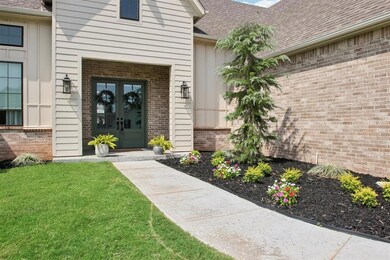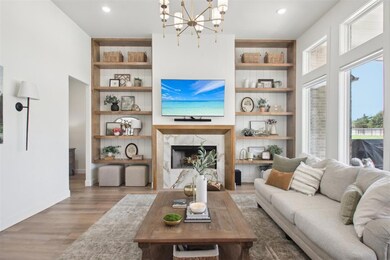
8451 Autumn Ln Guthrie, OK 73044
Waterloo NeighborhoodHighlights
- Concrete Pool
- Traditional Architecture
- 3 Car Attached Garage
- Cross Timbers Elementary School Rated A
- Covered patio or porch
- Interior Lot
About This Home
As of October 2024Discover the perfect blend of modern elegance and rural charm at 8451 Autumn Lane, a stunning new listing in the renowned Deer Creek School District. This true 5-bedroom, 4-bathroom home offers an exceptional living experience with its spacious design and inviting atmosphere. As you enter, you're greeted by a light-filled living room featuring a cozy fireplace, perfect for relaxing and entertaining. The open-concept layout seamlessly flows into the dining area and kitchen, where you'll find a large eat-at island, a built-in hutch, and a walk-in pantry adorned with an intricate antique barn door. The private suite is a tranquil oasis designed to be both moody and serene, complete with a walk-in closet and a spa-like en-suite bathroom featuring his and hers vanities, and a shower. In addition to the main suite, there are four additional bedrooms providing ample space for family and guests. A media room tucked away for entertainment and a quaint study equipped for remote work add to the home's versatility. The study also includes a loft, offering even more space for entertaining or relaxation. Step outside to the expansive backyard, where a large covered patio and a glistening salt water pool await, perfect for enjoying the warm weather and picturesque surroundings. Nestled in a friendly neighborhood, this home offers the best of rural living with access to top-notch schooling and city amenities.
Home Details
Home Type
- Single Family
Est. Annual Taxes
- $8,107
Year Built
- Built in 2022
Lot Details
- 1.06 Acre Lot
- Interior Lot
HOA Fees
- $33 Monthly HOA Fees
Parking
- 3 Car Attached Garage
Home Design
- Traditional Architecture
- Slab Foundation
- Brick Frame
- Composition Roof
Interior Spaces
- 3,116 Sq Ft Home
- 1-Story Property
- Metal Fireplace
Bedrooms and Bathrooms
- 5 Bedrooms
- 4 Full Bathrooms
Pool
- Concrete Pool
- Outdoor Pool
Schools
- Prairie Vale Elementary School
- Deer Creek Middle School
- Deer Creek High School
Additional Features
- Covered patio or porch
- Central Heating and Cooling System
Community Details
- Association fees include maintenance common areas
- Mandatory home owners association
Listing and Financial Details
- Tax Lot 2
Ownership History
Purchase Details
Home Financials for this Owner
Home Financials are based on the most recent Mortgage that was taken out on this home.Purchase Details
Home Financials for this Owner
Home Financials are based on the most recent Mortgage that was taken out on this home.Similar Homes in the area
Home Values in the Area
Average Home Value in this Area
Purchase History
| Date | Type | Sale Price | Title Company |
|---|---|---|---|
| Warranty Deed | $725,000 | Legacy Title | |
| Interfamily Deed Transfer | -- | Chicago Title Oklahoma Co | |
| Warranty Deed | $65,000 | Chicago Title Oklahoma Co |
Mortgage History
| Date | Status | Loan Amount | Loan Type |
|---|---|---|---|
| Open | $652,500 | New Conventional | |
| Previous Owner | $50,000 | Credit Line Revolving | |
| Previous Owner | $400,000 | Future Advance Clause Open End Mortgage |
Property History
| Date | Event | Price | Change | Sq Ft Price |
|---|---|---|---|---|
| 10/25/2024 10/25/24 | Sold | $725,000 | 0.0% | $233 / Sq Ft |
| 09/26/2024 09/26/24 | Pending | -- | -- | -- |
| 09/20/2024 09/20/24 | Price Changed | $725,000 | -3.3% | $233 / Sq Ft |
| 08/02/2024 08/02/24 | For Sale | $750,000 | +1053.8% | $241 / Sq Ft |
| 08/05/2021 08/05/21 | Sold | $65,000 | 0.0% | -- |
| 06/16/2021 06/16/21 | Pending | -- | -- | -- |
| 05/01/2021 05/01/21 | For Sale | $65,000 | 0.0% | -- |
| 04/09/2021 04/09/21 | Off Market | $65,000 | -- | -- |
| 02/08/2021 02/08/21 | For Sale | $65,000 | -- | -- |
Tax History Compared to Growth
Tax History
| Year | Tax Paid | Tax Assessment Tax Assessment Total Assessment is a certain percentage of the fair market value that is determined by local assessors to be the total taxable value of land and additions on the property. | Land | Improvement |
|---|---|---|---|---|
| 2024 | $8,107 | $68,551 | $7,150 | $61,401 |
| 2023 | $8,107 | $65,996 | $7,150 | $58,846 |
| 2022 | $817 | $7,150 | $7,150 | $0 |
| 2021 | $1 | $10 | $10 | $0 |
| 2020 | $1 | $10 | $10 | $0 |
| 2019 | $1 | $9 | $9 | $0 |
| 2018 | $1 | $9 | $9 | $0 |
| 2017 | $1 | $9 | $9 | $0 |
| 2016 | $1 | $9 | $9 | $0 |
Agents Affiliated with this Home
-
Jennifer Fields

Seller's Agent in 2024
Jennifer Fields
RE/MAX
(405) 412-2273
37 in this area
441 Total Sales
-
Brian Rush

Buyer's Agent in 2024
Brian Rush
Bailee & Co. Real Estate
(405) 420-2499
10 in this area
248 Total Sales
-
Jennifer Hodgens

Seller's Agent in 2021
Jennifer Hodgens
OklaHome Real Estate
(405) 519-2302
6 in this area
122 Total Sales
Map
Source: MLSOK
MLS Number: 1128386
APN: 420055928
- 1921 Crested Butte St
- 10909 N Pointe Dr
- 10710 Starboard Way
- 10621 Turkey Run Dr
- 1826 Cattle Creek Dr
- 1878 Cattle Creek Dr
- 1900 Cattle Creek Dr
- 1926 Cattle Creek Dr
- 1952 Cattle Creek Dr
- 2000 Cattle Creek Dr
- 2026 Cattle Creek Dr
- 2052 Cattle Creek Dr
- 2078 Cattle Creek Dr
- 2100 Cattle Creek Dr
- 2126 Cattle Creek Dr
- 2152 Cattle Creek Dr
- 2153 Cattle Creek Dr
- 2127 Cattle Creek Dr
- 2101 Cattle Creek Dr
- 2079 Cattle Creek Dr






