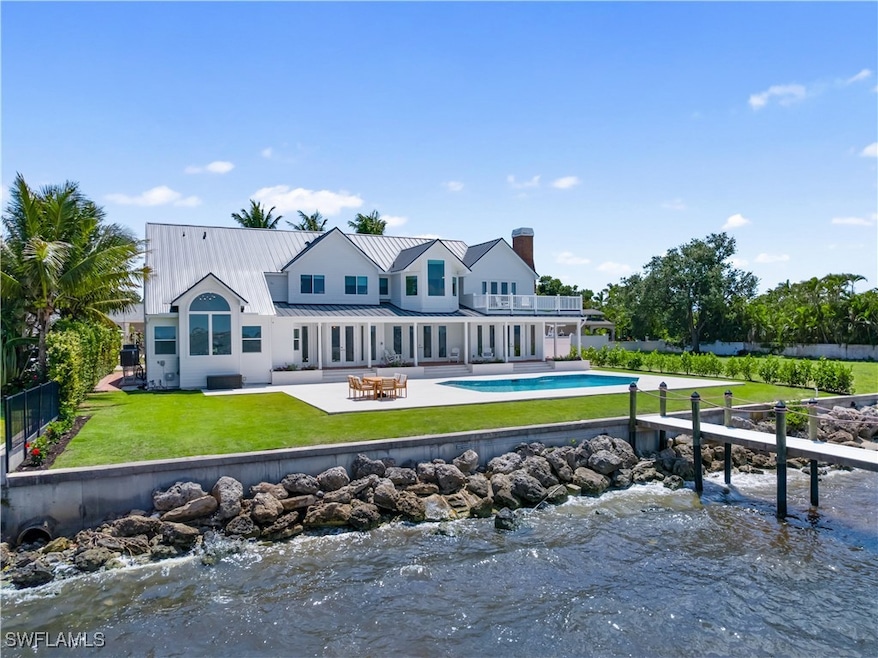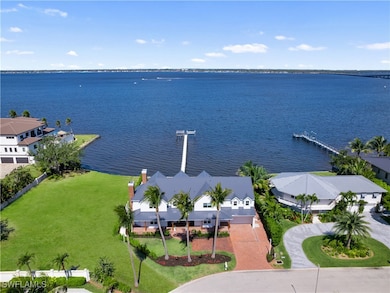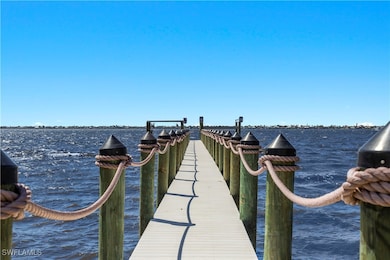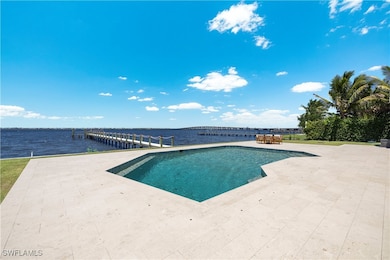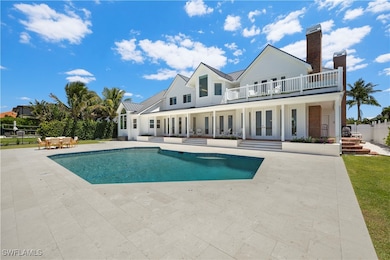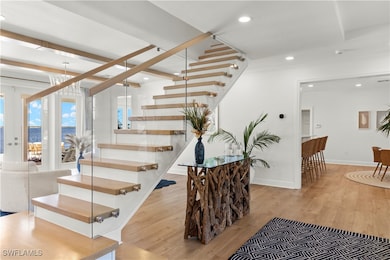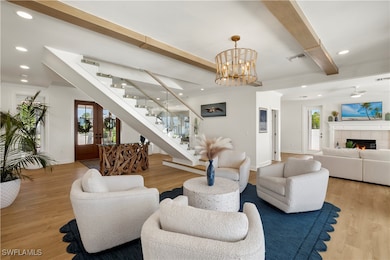8451 Casa Del Rio Ln Fort Myers, FL 33919
McGregor Corridor NeighborhoodEstimated payment $20,502/month
Highlights
- Home fronts a seawall
- Media Room
- River View
- Fort Myers High School Rated A
- Heated In Ground Pool
- Maid or Guest Quarters
About This Home
Stunning and totally Awesome, this two-story waterfront residence offers direct boating access out to the bay and gulf waters located off Historic McGregor Blvd close to everything SWFL has to offer. Whether you're hosting weekend pool parties, enjoying quiet riverfront mornings, spectacular sunsets or creating unforgettable memories with loved ones, this home is the perfect setting to raise a family and grow roots. Inside this beautifully furnished home, you will enjoy multiple living areas, a chef's kitchen with a center island, double ovens, double dishwashers, an ice machine, a walk-in pantry, a wine cooler, and custom cabinetry. The expansive layout includes 5+ bedrooms, a home office, media room, den, loft, and a luxurious owner's suite featuring a private river-view sitting area, second laundry room, coffee bar, and a spa-like bath with dual sinks, a soaking tub, and multiple showerheads. Soaring vaulted ceilings, a cozy fireplace on each floor, built-in surround sound, NEW ROOF, impact-resistant windows and doors add comfort and peace of mind. As for the guest rooms, they are spacious and private. SPOIL ALERT, Your kids will love the secret passage play zones this home offers. You must see to understand. Special & Fun! Outside, enjoy a heated saltwater pool, a ginormous pool deck-back yard area, lush landscaping, fantastic covered porch areas, western exposure for breathtaking sunsets, direct access boating with no bridges, complete with a private composite dock, boat lift, jet ski lift, and utilities at the dock. Located in a non-gated, no-HOA neighborhood just minutes from downtown Fort Myers by boat or car, this riverfront retreat blends privacy, luxury, and lifestyle in one unforgettable address. Bonus opportunity: the adjacent lot is also owned by the seller and may be available for purchase if there is interest, an ideal option for added privacy, expansion, or investment.
Listing Agent
Royal Shell Real Estate, Inc. License #280500145 Listed on: 04/15/2025

Open House Schedule
-
Saturday, November 22, 20251:00 to 3:00 pm11/22/2025 1:00:00 PM +00:0011/22/2025 3:00:00 PM +00:00Add to Calendar
Home Details
Home Type
- Single Family
Est. Annual Taxes
- $18,512
Year Built
- Built in 1981
Lot Details
- 0.28 Acre Lot
- Lot Dimensions are 100 x 107 x 110 x 125
- Home fronts a seawall
- Home fronts navigable water
- River Front
- East Facing Home
- Privacy Fence
- Fenced
- Oversized Lot
- Sprinkler System
- Property is zoned RS-1
Parking
- 2 Car Attached Garage
- Garage Door Opener
- Driveway
- Guest Parking
Home Design
- Contemporary Architecture
- Brick Exterior Construction
- Wood Frame Construction
- Metal Roof
- Vinyl Siding
Interior Spaces
- 5,418 Sq Ft Home
- 2-Story Property
- Wet Bar
- Furnished
- Built-In Features
- Vaulted Ceiling
- Ceiling Fan
- Fireplace
- Double Hung Windows
- Display Windows
- Sliding Windows
- French Doors
- Entrance Foyer
- Great Room
- Family Room
- Formal Dining Room
- Media Room
- Den
- Loft
- Tile Flooring
- River Views
Kitchen
- Breakfast Area or Nook
- Eat-In Kitchen
- Breakfast Bar
- Walk-In Pantry
- Built-In Self-Cleaning Double Oven
- Electric Cooktop
- Microwave
- Freezer
- Dishwasher
- Wine Cooler
- Kitchen Island
- Disposal
Bedrooms and Bathrooms
- 5 Bedrooms
- Closet Cabinetry
- Maid or Guest Quarters
- Dual Sinks
- Soaking Tub
- Multiple Shower Heads
- Separate Shower
Laundry
- Laundry Room
- Dryer
- Washer
Home Security
- Burglar Security System
- Impact Glass
- High Impact Door
- Fire and Smoke Detector
Pool
- Heated In Ground Pool
- Gas Heated Pool
- Saltwater Pool
- Pool Equipment or Cover
Outdoor Features
- Balcony
- Deck
- Open Patio
- Outdoor Storage
- Porch
Utilities
- Cooling System Powered By Gas
- Forced Air Zoned Heating and Cooling System
- Cable TV Available
Community Details
- No Home Owners Association
- Mccormicks Casa Del Rio Subdivision
Listing and Financial Details
- Tax Lot 9A
- Assessor Parcel Number 03-45-24-18-00000.009A
Map
Home Values in the Area
Average Home Value in this Area
Tax History
| Year | Tax Paid | Tax Assessment Tax Assessment Total Assessment is a certain percentage of the fair market value that is determined by local assessors to be the total taxable value of land and additions on the property. | Land | Improvement |
|---|---|---|---|---|
| 2025 | $18,512 | $1,419,852 | -- | -- |
| 2024 | $18,512 | -- | -- | -- |
| 2023 | $28,404 | $2,107,764 | $0 | $0 |
| 2022 | $27,945 | $2,046,373 | $0 | $0 |
| 2021 | $18,456 | $1,711,681 | $1,047,681 | $664,000 |
| 2020 | $18,521 | $1,296,088 | $0 | $0 |
| 2019 | $18,301 | $1,266,948 | $0 | $0 |
| 2018 | $18,375 | $1,243,325 | $0 | $0 |
| 2017 | $18,411 | $1,217,752 | $0 | $0 |
| 2016 | $18,415 | $2,036,981 | $997,838 | $1,039,143 |
| 2015 | $18,585 | $1,874,596 | $937,163 | $937,433 |
| 2014 | $18,619 | $1,777,100 | $846,944 | $930,156 |
| 2013 | -- | $1,443,114 | $1,049,643 | $393,471 |
Property History
| Date | Event | Price | List to Sale | Price per Sq Ft | Prior Sale |
|---|---|---|---|---|---|
| 11/17/2025 11/17/25 | Price Changed | $3,590,000 | -2.7% | $663 / Sq Ft | |
| 07/21/2025 07/21/25 | For Sale | $3,690,000 | 0.0% | $681 / Sq Ft | |
| 06/30/2025 06/30/25 | Pending | -- | -- | -- | |
| 04/21/2025 04/21/25 | For Sale | $3,690,000 | +33.3% | $681 / Sq Ft | |
| 05/21/2021 05/21/21 | Sold | $2,767,500 | +15.4% | $501 / Sq Ft | View Prior Sale |
| 04/21/2021 04/21/21 | Pending | -- | -- | -- | |
| 10/13/2020 10/13/20 | For Sale | $2,399,000 | 0.0% | $434 / Sq Ft | |
| 01/22/2020 01/22/20 | Rented | -- | -- | -- | |
| 12/23/2019 12/23/19 | Under Contract | -- | -- | -- | |
| 12/02/2019 12/02/19 | For Rent | $9,000 | +12.5% | -- | |
| 08/27/2019 08/27/19 | Rented | -- | -- | -- | |
| 07/28/2019 07/28/19 | Under Contract | -- | -- | -- | |
| 06/10/2019 06/10/19 | For Rent | $8,000 | -33.3% | -- | |
| 10/22/2018 10/22/18 | Rented | -- | -- | -- | |
| 09/22/2018 09/22/18 | Under Contract | -- | -- | -- | |
| 08/01/2018 08/01/18 | For Rent | $12,000 | -- | -- |
Purchase History
| Date | Type | Sale Price | Title Company |
|---|---|---|---|
| Warranty Deed | $2,767,500 | None Listed On Document | |
| Warranty Deed | $3,550,000 | Attorney | |
| Warranty Deed | $2,300,000 | -- | |
| Quit Claim Deed | $246,700 | -- | |
| Warranty Deed | $1,250,000 | -- |
Mortgage History
| Date | Status | Loan Amount | Loan Type |
|---|---|---|---|
| Open | $2,075,000 | New Conventional | |
| Previous Owner | $2,840,000 | Unknown | |
| Previous Owner | $500,000 | Credit Line Revolving | |
| Previous Owner | $980,000 | No Value Available |
Source: Florida Gulf Coast Multiple Listing Service
MLS Number: 225038187
APN: 03-45-24-18-00000.009A
- 1212 Twin Palm Dr
- 8327 Riviera Ave
- 1358 Hopedale Dr
- 6005 W Riverside Dr
- 6011 Fountain Way
- 1406 Loma Linda Dr
- 10160 Mcgregor Blvd
- 1221 La Faunce Way
- 6105 W Riverside Dr
- 8297 San Marcos
- 1416 Charles Rd
- 1301 Rio Vista Ave
- 1420 Mandel Rd
- 1331 Rio Vista Ave
- 1440 Argyle Dr
- 1445 Argyle Dr
- 1250 Kasamada Dr
- 1337 Bradford Rd
- 1325 Caloosa Vista Rd
- 5034 Westminster Dr
- 1401 Fountain Ave
- 1310 La Faunce Way
- 6306 Saint Andrews Cir S
- 1250 Kasamada Dr
- 1580 Argyle Dr
- 1411 San Juan Ave
- 4706 Mi Casa Ct
- 4712 Mi Casa Ct
- 1444 Park Shore Cir Unit 4
- 1351 Oaklawn Ct
- 4381 Lazio Way Unit 506
- 1247 Carlene Ave
- 1408 Park Shore Cir Unit 4
- 4341 Lazio Way Unit 1206
- 1426 Park Shore Cir Unit 1
- 1560 Colonial Blvd Unit 234
- 1560 Colonial Blvd Unit 222
- 1560 Colonial Blvd Unit 136
- 4757 Barkley Cir
- 1577 Manchester Blvd
