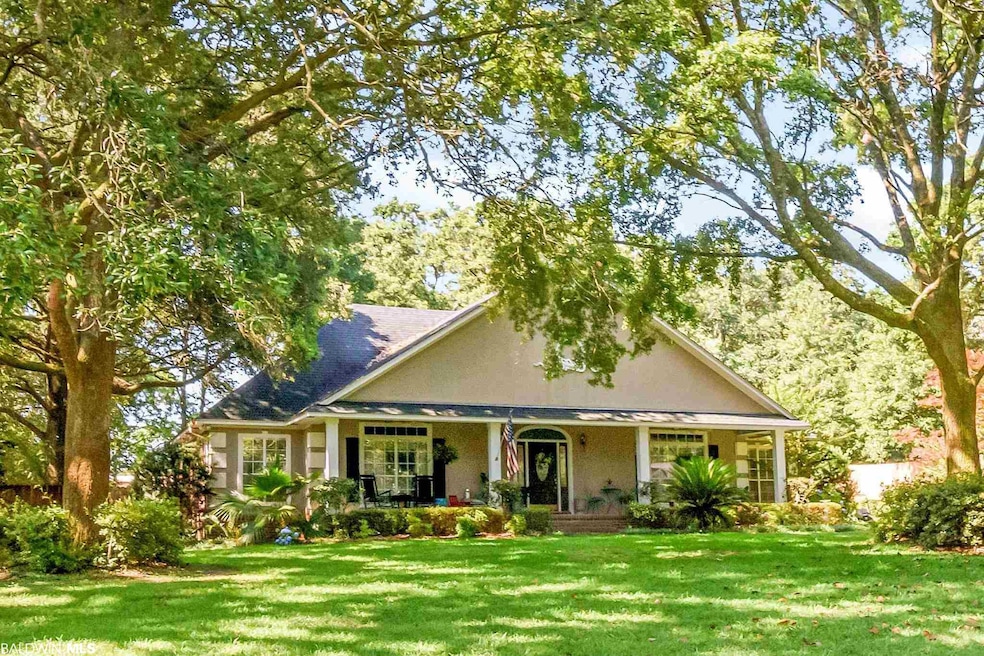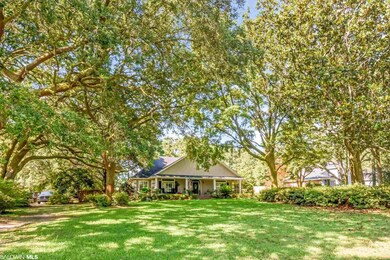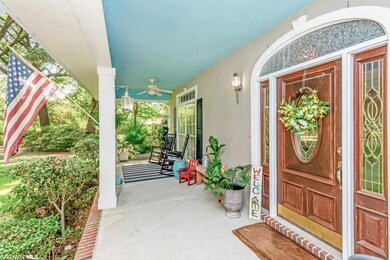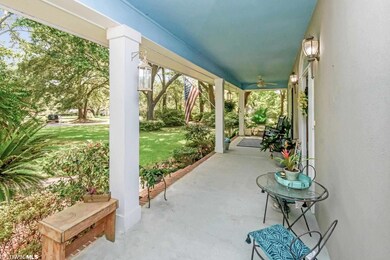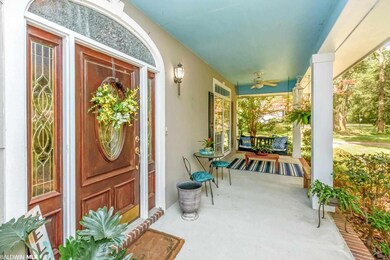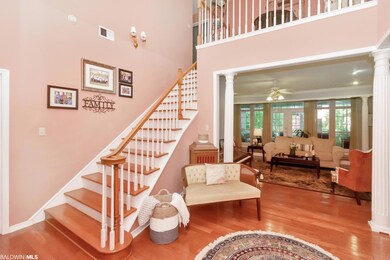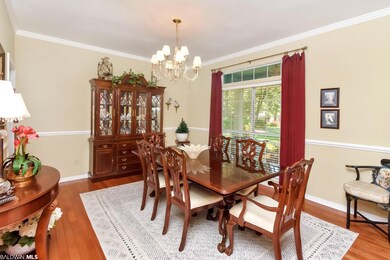
8451 Goldmine Oaks Dr S Mobile, AL 36619
Prospect NeighborhoodEstimated Value: $439,792 - $547,000
Highlights
- In Ground Pool
- Living Room with Fireplace
- Traditional Architecture
- 1.35 Acre Lot
- Vaulted Ceiling
- Wood Flooring
About This Home
As of July 2021Awesome one owner home custom built. It has big open Kitchen plan with Island in the middle, granite countertops, breakfast area, custom wood cabinets, 2 breakfast bars, keeping room open to the kitchen. All Hardwood floors. 4 bedrooms 3.5 baths. Double garage with storage and room over the garage. Storage galore. Front and Back porch sits on 1.35 acres with a pool and workshop. Formal Living room and Dining room. Huge Master Down. All vaulted ceilings and 9' ceilings. Master bath has double closets with a separate shower. Extra Bedroom downstairs. Roof 1 year old. Big Den with built-ins. 2 hot water heaters. 2 HVAC systems 3 years old. Lots and lots of floored attic space. 2 fireplaces. Screened-in porch with a huge backyard. Great patio near the pool. It has it all. Must See. **(ANY/ALL UPDATES ARE PER SELLER). ***LISTING BROKER MAKES NO REPRESENTATION TO SQUARE FOOTAGE ACCURACY. BUYER TO VERIFY.
Last Buyer's Agent
Non Member
Non Member Office
Home Details
Home Type
- Single Family
Est. Annual Taxes
- $1,144
Year Built
- Built in 1996
Lot Details
- 1.35 Acre Lot
- Lot Dimensions are 135x364x131x340
- Fenced
- Few Trees
HOA Fees
- $10 Monthly HOA Fees
Parking
- Attached Garage
Home Design
- Traditional Architecture
- Brick Exterior Construction
- Slab Foundation
- Wood Frame Construction
- Composition Roof
- Wood Siding
- Stucco Exterior
Interior Spaces
- 3,535 Sq Ft Home
- 2-Story Property
- Central Vacuum
- Vaulted Ceiling
- ENERGY STAR Qualified Ceiling Fan
- Ceiling Fan
- Double Pane Windows
- Family Room
- Living Room with Fireplace
- 2 Fireplaces
- Breakfast Room
- Dining Room
- Den with Fireplace
- Screened Porch
- Utility Room
Kitchen
- Breakfast Bar
- Convection Oven
- Electric Range
- Microwave
- Ice Maker
- Dishwasher
- Trash Compactor
- Disposal
Flooring
- Wood
- Carpet
- Tile
Bedrooms and Bathrooms
- 4 Bedrooms
- En-Suite Primary Bedroom
Home Security
- Storm Doors
- Fire and Smoke Detector
- Termite Clearance
Pool
- In Ground Pool
Utilities
- Central Heating and Cooling System
- Heat Pump System
- Electric Water Heater
- Internet Available
Community Details
- Association fees include pool
- The community has rules related to covenants, conditions, and restrictions
Listing and Financial Details
- Assessor Parcel Number 34-06-13-3-000-014.010
Ownership History
Purchase Details
Home Financials for this Owner
Home Financials are based on the most recent Mortgage that was taken out on this home.Purchase Details
Home Financials for this Owner
Home Financials are based on the most recent Mortgage that was taken out on this home.Similar Homes in Mobile, AL
Home Values in the Area
Average Home Value in this Area
Purchase History
| Date | Buyer | Sale Price | Title Company |
|---|---|---|---|
| Sprouse Donald Wesley | $340,000,000 | None Listed On Document | |
| Woodward Jasmine L | $412,000 | None Available |
Mortgage History
| Date | Status | Borrower | Loan Amount |
|---|---|---|---|
| Open | Sprouse Donald Wesley | $340,000 | |
| Previous Owner | Woodward Jasmine L | $375,991 | |
| Previous Owner | Yohn Michael W | $435,000 | |
| Previous Owner | Yohn Michael W | $215,068 | |
| Previous Owner | Yohn Michael W | $230,700 | |
| Previous Owner | Yohn Michael W | $15,000 | |
| Previous Owner | Yohn Michael W | $45,000 | |
| Previous Owner | Yohn Michael W | $188,000 | |
| Previous Owner | Yohn Michael W | $180,000 |
Property History
| Date | Event | Price | Change | Sq Ft Price |
|---|---|---|---|---|
| 07/16/2021 07/16/21 | Sold | $412,000 | 0.0% | $117 / Sq Ft |
| 06/16/2021 06/16/21 | Pending | -- | -- | -- |
| 06/10/2021 06/10/21 | For Sale | $412,000 | -- | $117 / Sq Ft |
Tax History Compared to Growth
Tax History
| Year | Tax Paid | Tax Assessment Tax Assessment Total Assessment is a certain percentage of the fair market value that is determined by local assessors to be the total taxable value of land and additions on the property. | Land | Improvement |
|---|---|---|---|---|
| 2024 | $2,104 | $42,270 | $5,500 | $36,770 |
| 2023 | $2,104 | $33,390 | $4,000 | $29,390 |
| 2022 | $1,567 | $33,690 | $4,000 | $29,690 |
| 2021 | $1,117 | $27,540 | $4,000 | $23,540 |
| 2020 | $1,144 | $28,210 | $4,000 | $24,210 |
| 2019 | $1,122 | $27,680 | $4,000 | $23,680 |
| 2018 | $1,134 | $27,980 | $0 | $0 |
| 2017 | $1,122 | $27,700 | $0 | $0 |
| 2016 | $1,143 | $28,200 | $0 | $0 |
| 2013 | $1,384 | $33,620 | $0 | $0 |
Agents Affiliated with this Home
-
Pam Stein

Seller's Agent in 2021
Pam Stein
Roberts Brothers, Inc Malbis
(251) 401-3155
1 in this area
157 Total Sales
-
N
Buyer's Agent in 2021
Non Member
Non Member Office
Map
Source: Baldwin REALTORS®
MLS Number: 315610
APN: 34-06-13-3-000-014.010
- 8391 Goldmine Oaks Dr S
- 8751 Winford Way
- 8220 Fordham Rd
- 8640 Winford Ln E
- 0 Fordham Rd
- 3661 Leroy Stevens Rd
- 8124 Valor Ridge Way N
- 4417 Valor Ridge Way W
- 7920 Valor Ridge Way N
- 8086 Valor Ridge Way N
- 7944 Valor Ridge Way N
- 4027 Kingsrow
- 4454 Jack Treadwell Ln
- 4464 Jack Treadwell Ln
- 4474 Jack Treadwell Ln
- 8038 Valor Ridge Way N
- 4340 Haley Ct
- 8077 Valor Ridge Way N
- 4454 Cecil Bolton Dr
- 7956 Valor Ridge Way N
- 8451 Goldmine Oaks Dr S
- 8461 Goldmine Oaks Dr S
- 8441 Goldmine Oaks Dr S
- 8431 Goldmine Oaks Dr S
- 4025 Gold Mine Rd E
- 3950 Pelham Dr
- 8460 Goldmine Oaks Dr S
- 8421 Goldmine Oaks Dr S
- 8430 Goldmine Oaks Dr S
- 4065 Gold Mine Rd E
- 4090 Leroy Stevens Rd
- 3920 Pelham Dr
- 8411 Goldmine Oaks Dr S
- 8420 Goldmine Oaks Dr S
- 3915 Pelham Dr
- 3910 Pelham Dr
- 8401 Goldmine Oaks Dr S
- 4082 Leroy Stevens Rd
- 8350 Goldmine Oaks Dr E
- 3905 Pelham Dr
