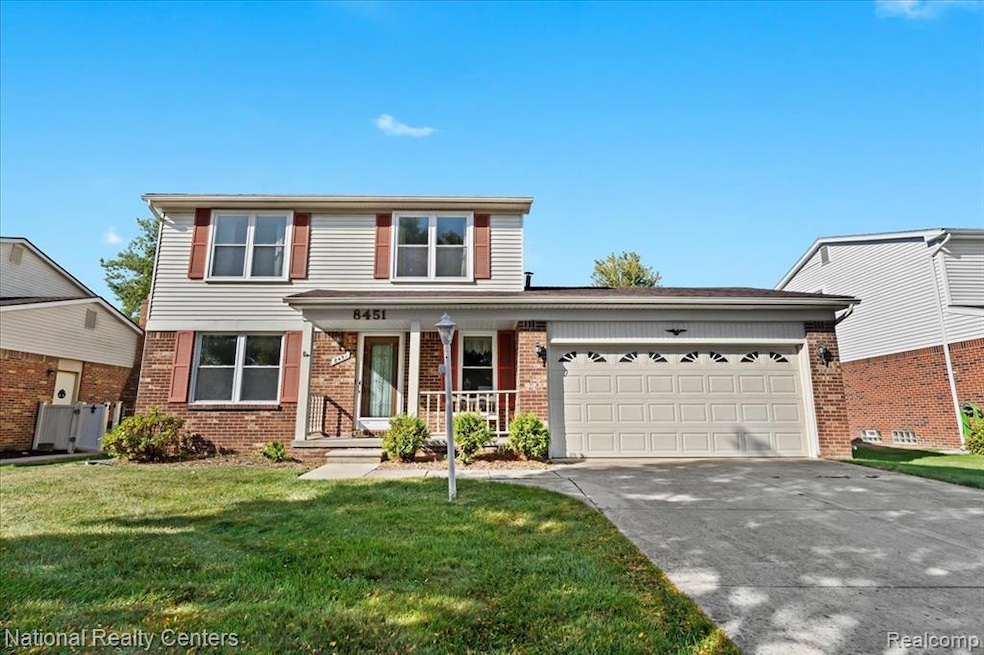PENDING
$7K PRICE DROP
8451 Mannington Rd Canton, MI 48187
Estimated payment $2,354/month
Total Views
5,131
3
Beds
2.5
Baths
1,802
Sq Ft
$211
Price per Sq Ft
Highlights
- Colonial Architecture
- Deck
- 2 Car Direct Access Garage
- Canton High School Rated A
- Ground Level Unit
- Porch
About This Home
Welcome to this beautiful 3 bedroom, 2.1 bathroom colonial in highly desirable Mayfair Village subdivision, with acclaimed Plymouth-Canton schools. This quality-built home, proudly maintained by the original owners, features a large family room with a remotely controlled gas insert in the fire place and sliding glass door to deck. Includes hardwood flooring in entry and kitchen and a main floor laundry and 2 car garage along with a primary bedroom with bathroom and large closets. Move in ready and close to restaurants, shopping, freeways and downtown Plymouth and all that Canton has to offer.
Home Details
Home Type
- Single Family
Est. Annual Taxes
Year Built
- Built in 1985
Lot Details
- 7,841 Sq Ft Lot
- Lot Dimensions are 65x120
HOA Fees
- $2 Monthly HOA Fees
Home Design
- Colonial Architecture
- Brick Exterior Construction
- Poured Concrete
- Asphalt Roof
Interior Spaces
- 1,802 Sq Ft Home
- 2-Story Property
- Gas Fireplace
- Family Room with Fireplace
- Unfinished Basement
Kitchen
- Free-Standing Electric Range
- Dishwasher
- Disposal
Bedrooms and Bathrooms
- 3 Bedrooms
Laundry
- Dryer
- Washer
Parking
- 2 Car Direct Access Garage
- Front Facing Garage
- Garage Door Opener
Outdoor Features
- Deck
- Porch
Location
- Ground Level Unit
Utilities
- Forced Air Heating System
- Heating System Uses Natural Gas
- Natural Gas Water Heater
- Cable TV Available
Listing and Financial Details
- Assessor Parcel Number 71009010033000
Community Details
Overview
- Claudine Association, Phone Number (734) 416-8235
- Mayfair Village Sub 1 Subdivision
Amenities
- Laundry Facilities
Map
Create a Home Valuation Report for This Property
The Home Valuation Report is an in-depth analysis detailing your home's value as well as a comparison with similar homes in the area
Home Values in the Area
Average Home Value in this Area
Tax History
| Year | Tax Paid | Tax Assessment Tax Assessment Total Assessment is a certain percentage of the fair market value that is determined by local assessors to be the total taxable value of land and additions on the property. | Land | Improvement |
|---|---|---|---|---|
| 2025 | $1,862 | $187,800 | $0 | $0 |
| 2024 | $1,862 | $172,100 | $0 | $0 |
| 2023 | $1,775 | $157,300 | $0 | $0 |
| 2022 | $3,913 | $136,400 | $0 | $0 |
| 2021 | $3,806 | $129,800 | $0 | $0 |
| 2020 | $3,749 | $129,700 | $0 | $0 |
| 2019 | $3,686 | $120,380 | $0 | $0 |
| 2018 | $1,509 | $119,600 | $0 | $0 |
| 2017 | $3,775 | $116,900 | $0 | $0 |
| 2016 | $3,352 | $116,900 | $0 | $0 |
| 2015 | $8,291 | $106,660 | $0 | $0 |
| 2013 | $8,032 | $86,010 | $0 | $0 |
| 2010 | -- | $84,060 | $39,000 | $45,060 |
Source: Public Records
Property History
| Date | Event | Price | List to Sale | Price per Sq Ft |
|---|---|---|---|---|
| 11/24/2025 11/24/25 | Pending | -- | -- | -- |
| 11/07/2025 11/07/25 | Price Changed | $379,900 | -1.2% | $211 / Sq Ft |
| 10/22/2025 10/22/25 | Price Changed | $384,500 | -0.6% | $213 / Sq Ft |
| 10/17/2025 10/17/25 | For Sale | $387,000 | -- | $215 / Sq Ft |
Source: Realcomp
Purchase History
| Date | Type | Sale Price | Title Company |
|---|---|---|---|
| Quit Claim Deed | -- | Cummings Owen J | |
| Quit Claim Deed | -- | None Listed On Document |
Source: Public Records
Source: Realcomp
MLS Number: 20251044553
APN: 71-009-01-0033-000
Nearby Homes
- 44273 Webster Rd
- 44273 Richmond Ct
- 8845 Oakview St
- 8815 Marlowe Ave
- 8870 Brookline Ave
- 9005 Marlowe Ave
- 0 Joy Rd Unit Parcel 3
- 0 Joy Rd Unit Parcel 2
- 0 Joy Rd Unit Parcel B
- 0 Joy Rd Unit Parcel A
- 9101 Ball St
- 9060 N Sheldon Rd
- 43086 Versailles Rd
- 42990 Arlington Rd
- 43009 Arlington Rd
- 44805 Joy Rd
- 9230 Brookline Ave
- 9264 Brookline Ave
- 42928 Versailles Rd
- 7918 Fleet St

