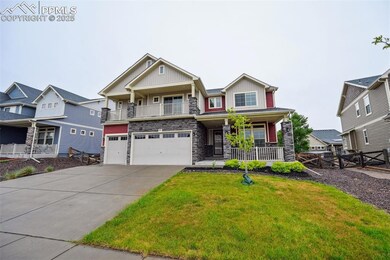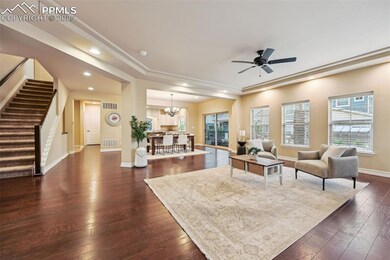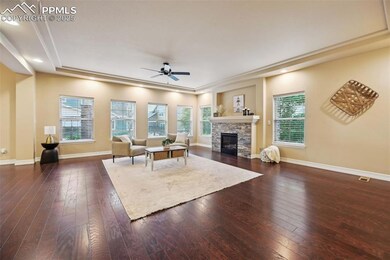
8451 Meadow Wing Cir Colorado Springs, CO 80927
Banning Lewis Ranch NeighborhoodEstimated payment $4,800/month
Highlights
- Fitness Center
- Wood Flooring
- Tennis Courts
- Property is near a park
- Community Pool
- Community Center
About This Home
Incredible Banning Lewis home that impresses from the moment you walk up to the home with a gorgeous covered front porch and top floor balcony. Entering the home a vast open floor plan beckons you in as the living dining and kitchen area flow seamlessly together. The living area has a beautiful stone accented fire place thats perfect for the Colorado winter evenings. The dining area walks out to the covered back patio with fenced in back yard. The kitchen itself is a dream with large barstool height center island, stainless steel appliances including a side by side refrigerator and freezer, ample counter and cabinet space, and large pantry. The main floor also has a spacious office space, perfect for the at home worker. Upstairs a wonderful loft space offers many possibilities like a second living space, kids play room, or workout area. The upper level has four bedrooms including the master bedroom. The master suite provides walk out access to the front balcony has a spacious walk in closet and wonderful ensuite bath with double vanity, large garden tub, and free standing shower. Bedrooms two and three share a jack and jill full bath. Bedroom four, another full bath, and the laundry space finish out the upper level. The basement is just as impressive with ample natural light as you walk down to the enormous family room. Just off the family room is bedroom five and full bath. This fabulous home is walking distance to school, hiking/biking trails, pools/parks. Community includes pickle ball courts, dog park neighborhood schools, over 65 acres of parks/trails/open space, tennis courts, basketball court, rock climbing parks, zip-lines, access to pools, splash pad, water park, and dog park. Recreation center houses a fitness center and also regularly hosts classes and events for all ages. In the summer months, catch a neighborhood concert, festival, food trucks, farmers market or enjoy other regular community events. This community and home have it all.
Open House Schedule
-
Sunday, June 01, 202512:00 to 3:00 pm6/1/2025 12:00:00 PM +00:006/1/2025 3:00:00 PM +00:00Add to Calendar
Home Details
Home Type
- Single Family
Est. Annual Taxes
- $5,395
Year Built
- Built in 2016
Lot Details
- 7,667 Sq Ft Lot
- Back Yard Fenced
- Landscaped
- Level Lot
Parking
- 3 Car Attached Garage
- Driveway
Home Design
- Shingle Roof
- Aluminum Siding
Interior Spaces
- 4,924 Sq Ft Home
- 2-Story Property
- Ceiling height of 9 feet or more
- Basement Fills Entire Space Under The House
- Laundry on upper level
Kitchen
- Microwave
- Dishwasher
- Disposal
Flooring
- Wood
- Carpet
- Ceramic Tile
Bedrooms and Bathrooms
- 5 Bedrooms
Location
- Property is near a park
- Property near a hospital
- Property is near schools
- Property is near shops
Schools
- Inspiration View Elementary School
Additional Features
- Covered patio or porch
- Forced Air Heating and Cooling System
Community Details
Recreation
- Tennis Courts
- Community Playground
- Fitness Center
- Community Pool
- Park
- Dog Park
- Hiking Trails
- Trails
Additional Features
- Association fees include covenant enforcement, management, snow removal, trash removal
- Community Center
Map
Home Values in the Area
Average Home Value in this Area
Tax History
| Year | Tax Paid | Tax Assessment Tax Assessment Total Assessment is a certain percentage of the fair market value that is determined by local assessors to be the total taxable value of land and additions on the property. | Land | Improvement |
|---|---|---|---|---|
| 2024 | $5,363 | $51,740 | $8,400 | $43,340 |
| 2023 | $5,363 | $51,740 | $8,400 | $43,340 |
| 2022 | $4,327 | $38,840 | $7,230 | $31,610 |
| 2021 | $4,427 | $39,960 | $7,440 | $32,520 |
| 2020 | $4,358 | $39,080 | $6,600 | $32,480 |
| 2019 | $4,921 | $39,080 | $6,600 | $32,480 |
| 2018 | $4,979 | $39,310 | $5,430 | $33,880 |
| 2017 | $2,840 | $39,310 | $5,430 | $33,880 |
| 2016 | $380 | $3,130 | $3,130 | $0 |
| 2015 | $381 | $3,130 | $3,130 | $0 |
| 2014 | $149 | $2,040 | $2,040 | $0 |
Property History
| Date | Event | Price | Change | Sq Ft Price |
|---|---|---|---|---|
| 05/27/2025 05/27/25 | For Sale | $775,000 | -- | $157 / Sq Ft |
Purchase History
| Date | Type | Sale Price | Title Company |
|---|---|---|---|
| Interfamily Deed Transfer | -- | None Available | |
| Interfamily Deed Transfer | -- | None Available | |
| Interfamily Deed Transfer | -- | Fidelity National Title | |
| Special Warranty Deed | $395,400 | Heritage Title |
Mortgage History
| Date | Status | Loan Amount | Loan Type |
|---|---|---|---|
| Open | $45,000 | Credit Line Revolving | |
| Open | $415,530 | New Conventional | |
| Previous Owner | $411,254 | New Conventional | |
| Previous Owner | $417,000 | New Conventional |
Similar Homes in Colorado Springs, CO
Source: Pikes Peak REALTOR® Services
MLS Number: 7607196
APN: 53091-01-037
- 8409 Boulder Banks Ct
- 8827 Briar Brush Ln
- 8726 Meadow Wing Cir
- 6804 Mineral Belt Dr
- 8215 Birch Tree Loop
- 7225 Horizon Wood Ln
- 8764 Briar Brush Ln
- 5693 Mammoth Ln
- 7245 Horizon Wood Ln
- 8142 Foxtail Pine Place
- 8239 Silver Birch Dr
- 6777 Ironwood Tree Cir
- 6720 Hidden Hickory Cir
- 6725 Monterey Pine Loop
- 8421 Crooked Branch Ln
- 6775 Hazel Branch Ct
- 7151 Laurel Cherry Ct
- 6532 Sugarberry Ln
- 8216 Mahogany Wood Ct
- 8356 Longleaf Ln






