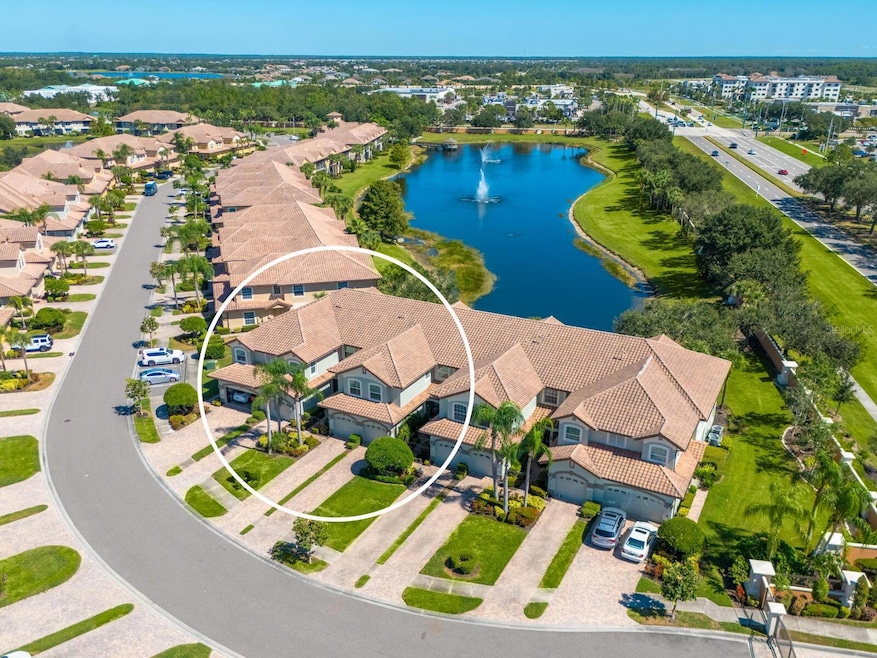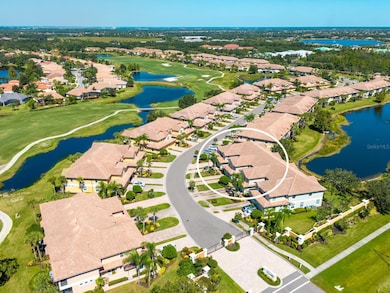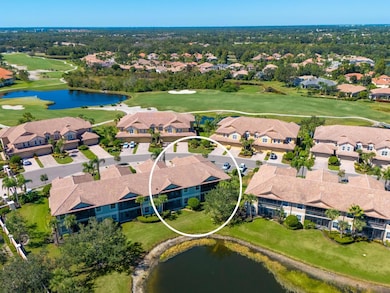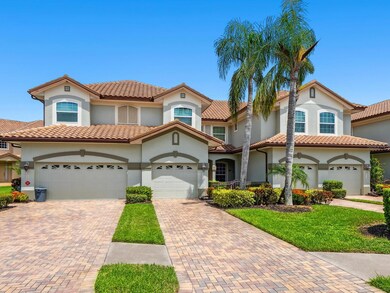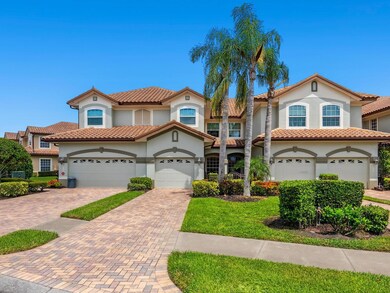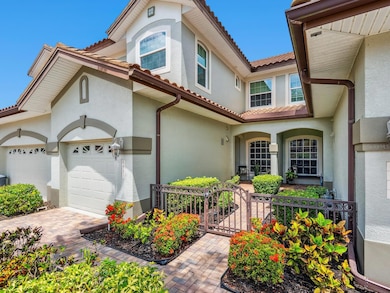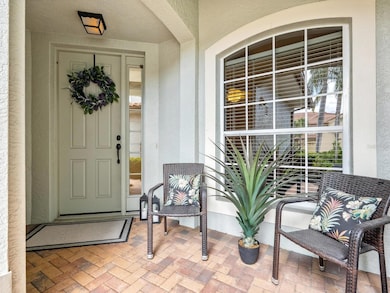8451 Miramar Way Unit 101 Lakewood Ranch, FL 34202
Estimated payment $2,725/month
Highlights
- Fitness Center
- Custom Home
- Lake View
- Robert Willis Elementary School Rated A-
- Gated Community
- Clubhouse
About This Home
Welcome to this 2 BR, 2 Bath, plus den beautifully updated ground floor END-UNIT condo in Miramar, ideally situated in a premier location with long water and fountain views. From the moment you step inside, you’ll notice the thoughtful updates, elegant finishes, and inviting spaces that make this home truly move-in ready. A host of architectural details include tray ceilings in foyer and dining room, crown molding throughout living area and Owner’s Retreat, rounded corners and freshly painted interior. This stunning unit features new laminate flooring in the living room, dining room and primary bedroom, along with new carpet in the guest bedroom and den. The spacious and newly remodeled kitchen is a true highlight, boasting quartz countertops, soft-close cabinetry with pull-outs, a gas range, stainless steel appliances, designer backsplash, under-cabinet lighting, and upgraded sink and faucet. Pamper yourself in the spa-like primary suite offering a large walk-in closet, dual vanities, comfort-height toilet, separate shower, and a relaxing garden tub. Additional features include a screened porch overlooking the lake, new tankless hot water heater (2023) newer A/C (2019), tile floors in foyer, kitchen, baths, and laundry, and a laundry room with upper cabinets. The garage includes built-in cabinet storage and painted floor. Mature landscaping, tasteful window treatments, exquisite light fixtures, and fire sprinklers throughout complete this charming home in a sought-after location. Enjoy amenities galore at Miramar, including a large, heated pool and spa, spacious clubhouse with a full kitchen, conference room, well-equipped fitness center, outdoor BBQ, and dock with gazebo to capture serene sunsets. Ideally located to I-75, the Sarasota and Tampa Airports, University Town Center Mall, Lakewood Ranch Main Street and Waterside dining and shopping, too many golfing venues to list, and a myriad of renowned Gulf Coast beaches. Whether you are seeking a leisurely day at the beach or a vibrant night out on the town, the possibilities are endless in this coveted Lakewood Ranch community. Paradise awaits!
Listing Agent
MICHAEL SAUNDERS & COMPANY Brokerage Phone: 941-907-9595 License #0561100 Listed on: 09/12/2025

Property Details
Home Type
- Condominium
Est. Annual Taxes
- $3,328
Year Built
- Built in 2005
Lot Details
- Southeast Facing Home
- Mature Landscaping
HOA Fees
Parking
- 1 Car Attached Garage
- Garage Door Opener
Home Design
- Custom Home
- Entry on the 1st floor
- Slab Foundation
- Tile Roof
- Block Exterior
- Stucco
Interior Spaces
- 1,626 Sq Ft Home
- 2-Story Property
- Crown Molding
- Tray Ceiling
- Ceiling Fan
- Window Treatments
- Sliding Doors
- Living Room
- Dining Room
- Home Office
- Inside Utility
- Lake Views
Kitchen
- Range
- Microwave
- Dishwasher
- Solid Surface Countertops
- Solid Wood Cabinet
- Disposal
Flooring
- Carpet
- Laminate
- Concrete
- Ceramic Tile
Bedrooms and Bathrooms
- 2 Bedrooms
- Primary Bedroom on Main
- Walk-In Closet
- 2 Full Bathrooms
Laundry
- Laundry in unit
- Dryer
- Washer
Home Security
Schools
- Robert E Willis Elementary School
- Nolan Middle School
- Lakewood Ranch High School
Utilities
- Central Heating and Cooling System
- Cable TV Available
Additional Features
- Reclaimed Water Irrigation System
- Screened Patio
Listing and Financial Details
- Visit Down Payment Resource Website
- Assessor Parcel Number 588650059
- $1,063 per year additional tax assessments
Community Details
Overview
- Association fees include pool, ground maintenance
- Betsy Davis Association, Phone Number (941) 377-3417
- Visit Association Website
- Miramar Subdivision
Amenities
- Clubhouse
Recreation
- Fitness Center
- Community Pool
Pet Policy
- Pets up to 75 lbs
- 2 Pets Allowed
Security
- Security Guard
- Gated Community
- Fire and Smoke Detector
- Fire Sprinkler System
Map
Home Values in the Area
Average Home Value in this Area
Tax History
| Year | Tax Paid | Tax Assessment Tax Assessment Total Assessment is a certain percentage of the fair market value that is determined by local assessors to be the total taxable value of land and additions on the property. | Land | Improvement |
|---|---|---|---|---|
| 2025 | $3,231 | $192,534 | -- | -- |
| 2024 | $3,231 | $187,108 | -- | -- |
| 2023 | $3,231 | $181,658 | $0 | $0 |
| 2022 | $3,089 | $176,367 | $0 | $0 |
| 2021 | $2,904 | $171,230 | $0 | $0 |
| 2020 | $3,021 | $168,866 | $0 | $0 |
| 2019 | $3,024 | $165,069 | $0 | $0 |
| 2018 | $3,249 | $161,991 | $0 | $0 |
| 2017 | $2,935 | $158,659 | $0 | $0 |
| 2016 | $2,982 | $155,396 | $0 | $0 |
| 2015 | $3,069 | $154,316 | $0 | $0 |
| 2014 | $3,069 | $153,091 | $0 | $0 |
| 2013 | $3,393 | $135,596 | $1 | $135,595 |
Property History
| Date | Event | Price | List to Sale | Price per Sq Ft |
|---|---|---|---|---|
| 10/11/2025 10/11/25 | Price Changed | $359,900 | -1.9% | $221 / Sq Ft |
| 09/27/2025 09/27/25 | Price Changed | $367,000 | -2.1% | $226 / Sq Ft |
| 09/12/2025 09/12/25 | For Sale | $375,000 | -- | $231 / Sq Ft |
Purchase History
| Date | Type | Sale Price | Title Company |
|---|---|---|---|
| Deed | $100 | None Listed On Document | |
| Warranty Deed | $240,000 | Sunbelt Title Agency | |
| Warranty Deed | $165,000 | Alliance Group Title Llc | |
| Warranty Deed | $390,000 | -- |
Mortgage History
| Date | Status | Loan Amount | Loan Type |
|---|---|---|---|
| Previous Owner | $192,000 | New Conventional | |
| Previous Owner | $312,000 | New Conventional |
Source: Stellar MLS
MLS Number: A4664722
APN: 5886-5005-9
- 7187 Boca Grove Place Unit 202
- 7179 Boca Grove Place Unit 202
- 7155 Boca Grove Place Unit 202
- 8161 Miramar Way Unit 8161
- 8142 Miramar Way
- 8115 Miramar Way Unit 202
- 7115 Boca Grove Place Unit 204
- 7041 Beechmont Terrace
- 8414 Wethersfield Run Unit 102
- 8310 Tartan Fields Cir
- 8422 Wethersfield Run Unit 103
- 180 Eagleston Ln
- 9015 Rothman Ln
- 7038 Woodmore Terrace
- 9031 Duany Ln
- 196 Eagleston Ln
- 9035 Duany Ln
- 7039 Woodmore Terrace
- 9039 Duany Ln
- 204 Eagleston Ln
- 8263 Miramar Way
- 8153 Miramar Way
- 8143 Miramar Way Unit 8143
- 8005 Lorraine Rd
- 8044 Gulfstream Ct Unit Jade
- 8044 Gulfstream Ct Unit Opal
- 7236 Orchid Island Place
- 7753 US Open Loop
- 7643 Haddington Cove
- 14209 Bathgate Terrace
- 7223 Presidio Glen
- 1420 Lakefront Dr
- 7119 Presidio Glen
- 14721 Castle Park Terrace
- 13631 Legends Walk Terrace
- 1420 Lakefront Dr Unit TH-111
- 1420 Lakefront Dr Unit 3323
- 1420 Lakefront Dr Unit 6213
- 1420 Lakefront Dr Unit TH-205
- 1420 Lakefront Dr Unit 6314
