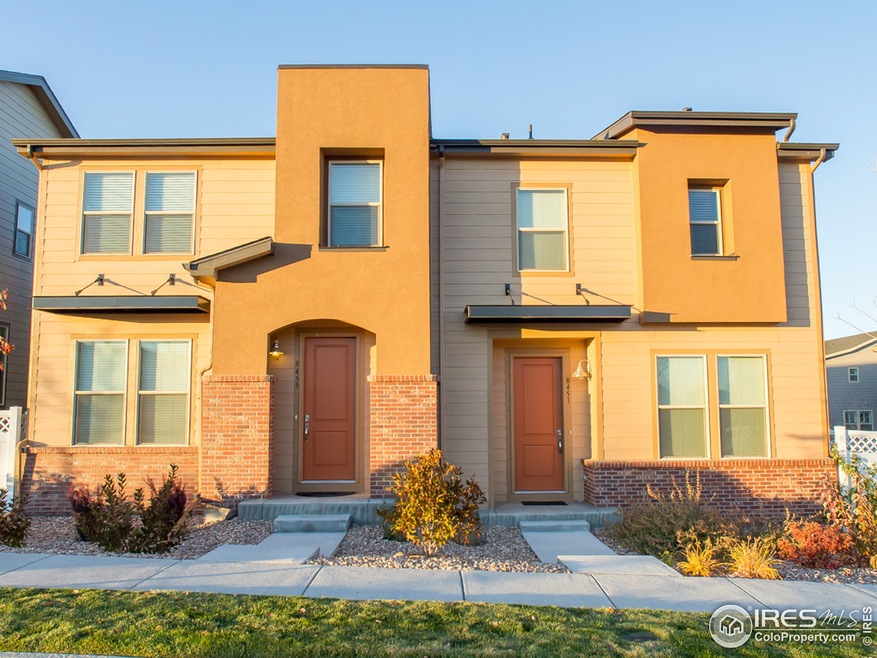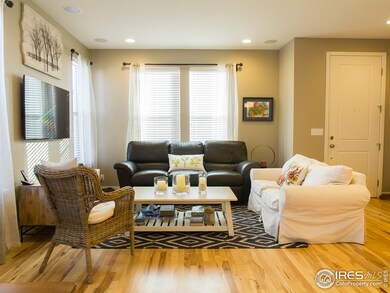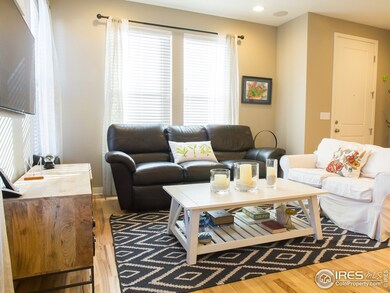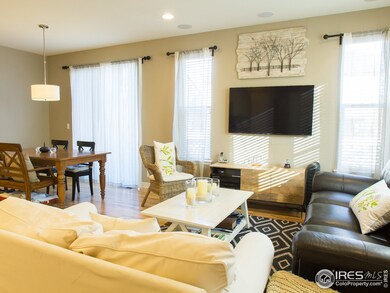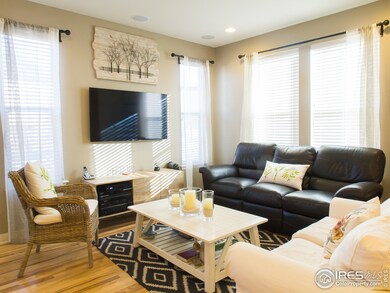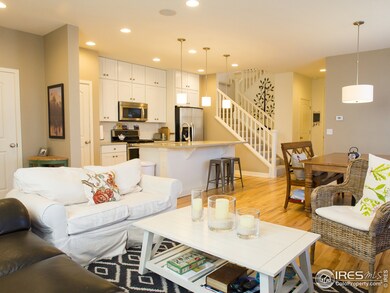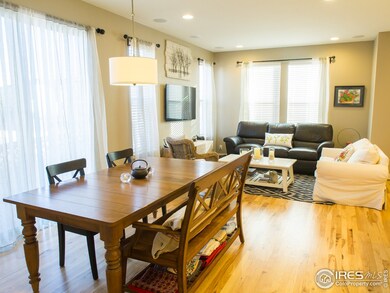
8451 Sheps Way Broomfield, CO 80021
Arista NeighborhoodHighlights
- Spa
- Wood Flooring
- Corner Lot
- Open Floorplan
- Loft
- 1-minute walk to Shepsfield Park
About This Home
As of December 2015Sunny, attractive, south facing townhome in popular Arista. Soaring ceilings and an open floor plan make this home shine. Hickory floors throughout main level, chef's kitchen with solid counters, stainless steel appliances, pantry and huge island featuring a farm sink. Upper level has loft, 2 bedrooms + 2 baths. Two car attached garage. A playground and new dog park are right outside your front door. Great eateries and shops nearby, and First Bank Center minutes away. Pets welcome.
Last Buyer's Agent
Jai Brooks
RE/MAX Alliance-Arvada

Townhouse Details
Home Type
- Townhome
Est. Annual Taxes
- $532
Year Built
- Built in 2014
Lot Details
- Property fronts an alley
- South Facing Home
- Southern Exposure
- Vinyl Fence
- Level Lot
- Sprinkler System
HOA Fees
- $89 Monthly HOA Fees
Parking
- 2 Car Attached Garage
- Alley Access
- Garage Door Opener
Home Design
- Wood Frame Construction
- Composition Roof
Interior Spaces
- 2,088 Sq Ft Home
- 2-Story Property
- Open Floorplan
- Double Pane Windows
- Window Treatments
- Home Office
- Loft
Kitchen
- Gas Oven or Range
- Self-Cleaning Oven
- Microwave
- Dishwasher
- Kitchen Island
- Disposal
Flooring
- Wood
- Carpet
Bedrooms and Bathrooms
- 2 Bedrooms
Laundry
- Laundry on upper level
- Dryer
- Washer
Unfinished Basement
- Partial Basement
- Sump Pump
- Natural lighting in basement
Outdoor Features
- Spa
- Exterior Lighting
Schools
- Sheridan Green Elementary School
- Mandalay Jr. Middle School
- Standley Lake High School
Utilities
- Forced Air Heating and Cooling System
Community Details
- Association fees include trash, snow removal, ground maintenance
- Broomfield Urban Transit Village Subdivision
Listing and Financial Details
- Assessor Parcel Number R8868987
Ownership History
Purchase Details
Purchase Details
Home Financials for this Owner
Home Financials are based on the most recent Mortgage that was taken out on this home.Purchase Details
Home Financials for this Owner
Home Financials are based on the most recent Mortgage that was taken out on this home.Map
Similar Homes in the area
Home Values in the Area
Average Home Value in this Area
Purchase History
| Date | Type | Sale Price | Title Company |
|---|---|---|---|
| Quit Claim Deed | -- | None Available | |
| Warranty Deed | $325,000 | First American | |
| Special Warranty Deed | $300,196 | First American |
Mortgage History
| Date | Status | Loan Amount | Loan Type |
|---|---|---|---|
| Previous Owner | $240,156 | New Conventional |
Property History
| Date | Event | Price | Change | Sq Ft Price |
|---|---|---|---|---|
| 03/08/2024 03/08/24 | Rented | $2,695 | 0.0% | -- |
| 02/29/2024 02/29/24 | Price Changed | $2,695 | +8.0% | $2 / Sq Ft |
| 02/28/2024 02/28/24 | For Rent | $2,495 | 0.0% | -- |
| 03/29/2022 03/29/22 | Rented | $2,495 | 0.0% | -- |
| 03/28/2022 03/28/22 | For Rent | $2,495 | +8.7% | -- |
| 04/12/2021 04/12/21 | Rented | $2,295 | 0.0% | -- |
| 04/06/2021 04/06/21 | Price Changed | $2,295 | +3.1% | $1 / Sq Ft |
| 04/06/2021 04/06/21 | For Rent | $2,225 | 0.0% | -- |
| 01/28/2019 01/28/19 | Off Market | $325,000 | -- | -- |
| 12/14/2015 12/14/15 | Sold | $325,000 | 0.0% | $156 / Sq Ft |
| 11/15/2015 11/15/15 | Pending | -- | -- | -- |
| 11/13/2015 11/13/15 | For Sale | $325,000 | -- | $156 / Sq Ft |
Tax History
| Year | Tax Paid | Tax Assessment Tax Assessment Total Assessment is a certain percentage of the fair market value that is determined by local assessors to be the total taxable value of land and additions on the property. | Land | Improvement |
|---|---|---|---|---|
| 2025 | $5,871 | $35,720 | $7,710 | $28,010 |
| 2024 | $5,871 | $34,590 | $7,270 | $27,320 |
| 2023 | $5,871 | $39,690 | $8,340 | $31,350 |
| 2022 | $4,953 | $28,890 | $5,910 | $22,980 |
| 2021 | $5,084 | $29,720 | $6,080 | $23,640 |
| 2020 | $5,006 | $29,030 | $5,360 | $23,670 |
| 2019 | $5,003 | $29,240 | $5,400 | $23,840 |
| 2018 | $4,453 | $25,540 | $4,320 | $21,220 |
| 2017 | $4,279 | $28,240 | $4,780 | $23,460 |
| 2016 | $3,962 | $23,620 | $4,780 | $18,840 |
| 2015 | $3,996 | $3,090 | $3,090 | $0 |
| 2014 | $532 | $3,090 | $3,090 | $0 |
Source: IRES MLS
MLS Number: 779325
APN: 1717-03-4-20-069
- 8482 Parkland St
- 11323 Uptown Ave
- 11310 Colony Cir
- 8361 Parkland St
- 11278 Colony Cir
- 11267 Central Ct
- 7877 W 110th Dr
- 11102 Zephyr St
- 8286 W 108th Place
- 7831 W 109th Ave
- 8005 Emerald Ln
- 9102 W 107th Place
- 7601 W 108th Ave
- 9338 W 107th Mews
- 9266 W 107th Ln
- 690 W 1st Ave
- 135 Garnet St
- 55 Emerald St
- 9567 W 107th Dr
- 6720 W 112th Place
