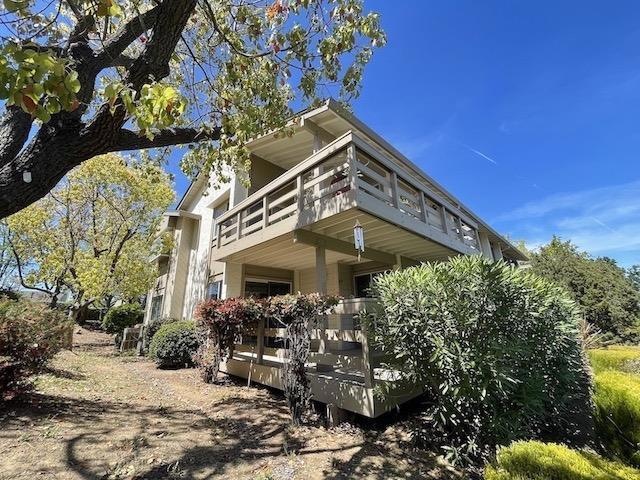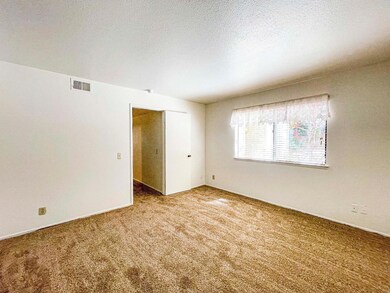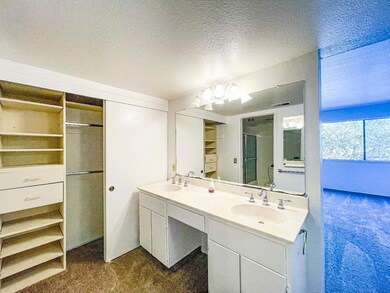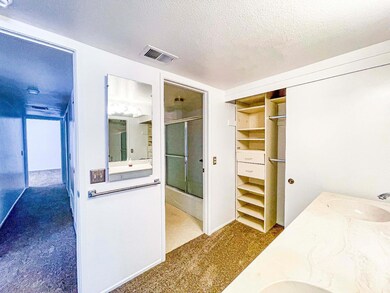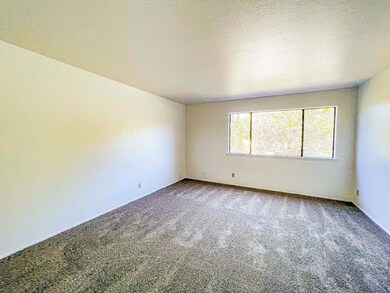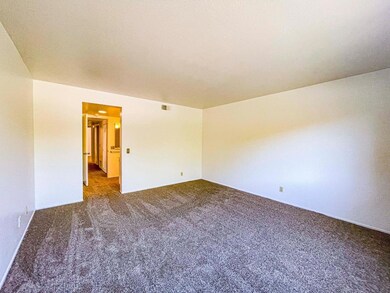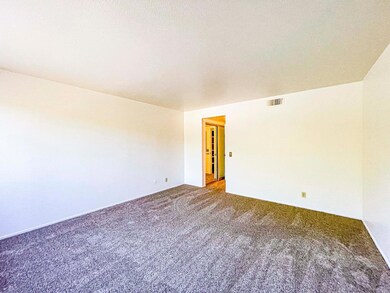
8451 Traminer Ct San Jose, CA 95135
The Villages NeighborhoodHighlights
- Golf Course Community
- Fitness Center
- Private Pool
- Tom Matsumoto Elementary School Rated A-
- Gated with Attendant
- Clubhouse
About This Home
As of March 2024This unit is move in ready, offering new plush carpeting and fresh interior paint. This home has a sun filled kitchen, an abundance of cabinet space, a living room / dining room combo with fireplace and 2 sliders to your private patio. This floor plan offers a primary suite with en suite bath with shower over tub, dual vanities and dual closets. There is also another bedroom down the hall with natural light and generously sized wall to wall closets. This unit has its own laundry room and additional flex room (craft room, library/study, den). Amenities include 24 hr security, Tennis, 4 Pools, 2 Golf Courses: 18 Hole Championship, 9 Hole Par 3, Putting Green, Driving Range, Hiking/Walking Trails, Exercise Facility, BBQ Area, Restaurant & Bistro, and organized clubs with activities, special events & more. 1 resident must be 55+.
Property Details
Home Type
- Condominium
Est. Annual Taxes
- $9,153
Year Built
- Built in 1978
HOA Fees
- $1,127 Monthly HOA Fees
Parking
- 1 Car Detached Garage
Home Design
- Composition Roof
- Concrete Perimeter Foundation
Interior Spaces
- 1,571 Sq Ft Home
- 1-Story Property
- Living Room with Fireplace
- Family or Dining Combination
- Den
Kitchen
- Double Oven
- Electric Cooktop
- Microwave
- Dishwasher
- Disposal
Flooring
- Carpet
- Laminate
- Vinyl
Bedrooms and Bathrooms
- 2 Bedrooms
- Bathroom on Main Level
- 2 Full Bathrooms
- Dual Sinks
- Bathtub with Shower
- Walk-in Shower
Laundry
- Laundry Room
- Washer and Dryer
Outdoor Features
- Balcony
Utilities
- Forced Air Heating and Cooling System
- Separate Meters
- Individual Gas Meter
- Community Sewer or Septic
Listing and Financial Details
- Assessor Parcel Number 665-42-007
Community Details
Overview
- Association fees include insurance - common area, maintenance - common area, maintenance - exterior, pool spa or tennis, recreation facility, reserves, security service, water / sewer
- The Villages Association
- Built by The Villages
- Greenbelt
Amenities
- Clubhouse
- Planned Social Activities
Recreation
- Golf Course Community
- Tennis Courts
- Recreation Facilities
- Fitness Center
- Community Pool
- Putting Green
Security
- Gated with Attendant
Ownership History
Purchase Details
Home Financials for this Owner
Home Financials are based on the most recent Mortgage that was taken out on this home.Purchase Details
Purchase Details
Purchase Details
Purchase Details
Home Financials for this Owner
Home Financials are based on the most recent Mortgage that was taken out on this home.Purchase Details
Purchase Details
Home Financials for this Owner
Home Financials are based on the most recent Mortgage that was taken out on this home.Similar Homes in San Jose, CA
Home Values in the Area
Average Home Value in this Area
Purchase History
| Date | Type | Sale Price | Title Company |
|---|---|---|---|
| Grant Deed | $590,000 | None Listed On Document | |
| Quit Claim Deed | $650,000 | None Listed On Document | |
| Trustee Deed | $706,895 | Servicelink | |
| Trustee Deed | $63,000 | None Listed On Document | |
| Grant Deed | $630,000 | Chicago Title Co | |
| Grant Deed | $360,000 | Chicago Title | |
| Grant Deed | $375,000 | Chicago Title Co |
Mortgage History
| Date | Status | Loan Amount | Loan Type |
|---|---|---|---|
| Open | $413,000 | New Conventional | |
| Previous Owner | $598,500 | New Conventional | |
| Previous Owner | $300,900 | VA | |
| Previous Owner | $300,000 | Stand Alone First |
Property History
| Date | Event | Price | Change | Sq Ft Price |
|---|---|---|---|---|
| 05/22/2024 05/22/24 | Rented | $3,600 | 0.0% | -- |
| 04/24/2024 04/24/24 | Under Contract | -- | -- | -- |
| 04/15/2024 04/15/24 | Off Market | $3,600 | -- | -- |
| 03/26/2024 03/26/24 | For Rent | $3,600 | 0.0% | -- |
| 03/20/2024 03/20/24 | Sold | $590,000 | -7.8% | $376 / Sq Ft |
| 02/20/2024 02/20/24 | Pending | -- | -- | -- |
| 01/13/2024 01/13/24 | Price Changed | $639,900 | -27.2% | $407 / Sq Ft |
| 04/27/2023 04/27/23 | For Sale | $879,500 | +39.6% | $560 / Sq Ft |
| 06/25/2018 06/25/18 | Sold | $630,000 | 0.0% | $401 / Sq Ft |
| 06/25/2018 06/25/18 | Pending | -- | -- | -- |
| 06/25/2018 06/25/18 | For Sale | $630,000 | -- | $401 / Sq Ft |
Tax History Compared to Growth
Tax History
| Year | Tax Paid | Tax Assessment Tax Assessment Total Assessment is a certain percentage of the fair market value that is determined by local assessors to be the total taxable value of land and additions on the property. | Land | Improvement |
|---|---|---|---|---|
| 2024 | $9,153 | $663,000 | $331,500 | $331,500 |
| 2023 | $8,994 | $650,000 | $325,000 | $325,000 |
| 2022 | $9,380 | $675,486 | $337,743 | $337,743 |
| 2021 | $9,255 | $662,242 | $331,121 | $331,121 |
| 2020 | $8,898 | $655,452 | $327,726 | $327,726 |
| 2019 | $8,699 | $642,600 | $321,300 | $321,300 |
| 2018 | $6,400 | $449,834 | $174,934 | $274,900 |
| 2017 | $6,302 | $441,014 | $171,504 | $269,510 |
| 2016 | $6,005 | $432,368 | $168,142 | $264,226 |
| 2015 | $5,923 | $425,875 | $165,617 | $260,258 |
| 2014 | $5,668 | $417,533 | $162,373 | $255,160 |
Agents Affiliated with this Home
-
Jill A. Curry

Seller's Agent in 2024
Jill A. Curry
Curry & Associates Realtors
(408) 223-3220
55 in this area
62 Total Sales
-
Bob Nastasi

Seller's Agent in 2024
Bob Nastasi
A to B Realty
(408) 887-6282
1 in this area
20 Total Sales
-
Srinivas Ravi

Buyer's Agent in 2024
Srinivas Ravi
Keller Williams Realty
(925) 428-4446
1 in this area
15 Total Sales
-
Quincy Virgilio

Seller's Agent in 2018
Quincy Virgilio
Coldwell Banker Realty
(408) 583-3733
17 in this area
96 Total Sales
Map
Source: MLSListings
MLS Number: ML81949681
APN: 665-42-007
- 8513 Fume Blanc Ct
- 6202 Gerdts Dr
- 6200 Gerdts Dr
- 8366 Riesling Way
- 8480 Grenache Ct Unit 8480
- 6232 Gerdts Dr Unit B232
- 8356 Charbono Ct
- 6251 Blauer Ln
- 6142 Montgomery Place Unit B142
- 8344 Riesling Way Unit 8344
- 6265 Blauer Ln
- 6094 Montgomery Ct
- 6098 Montgomery Ct Unit B98
- 8018 Pinot Noir Ct
- 3417 Avernus Ct
- 3431 Lake Albano Cir
- 3308 Lake Albano Cir
- 3123 Lake Trasimeno Dr
- 5451 Ligurian Dr
- 7510 Deveron Ct
