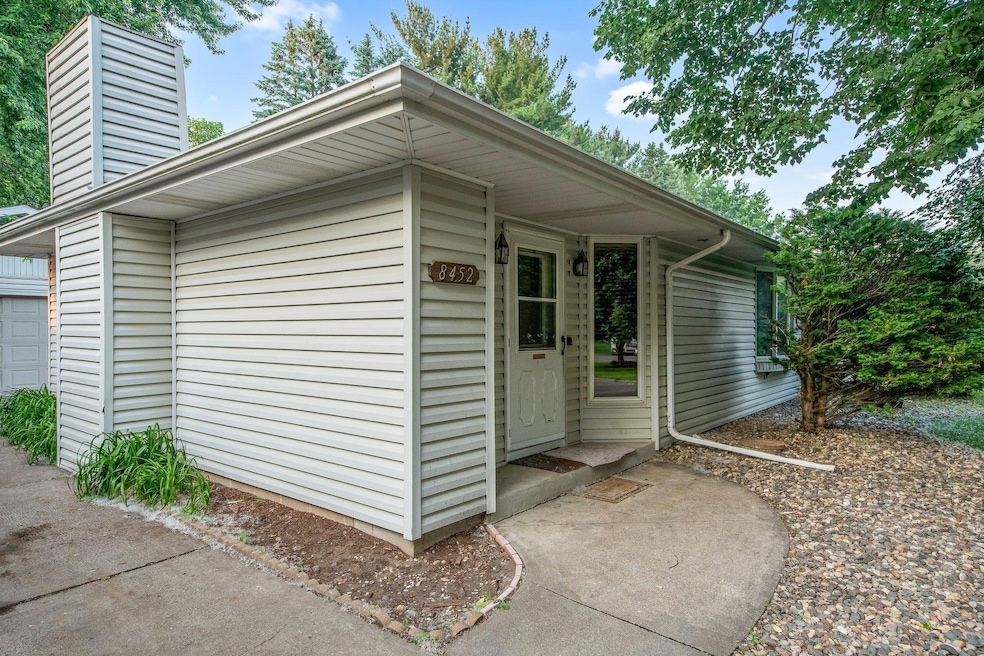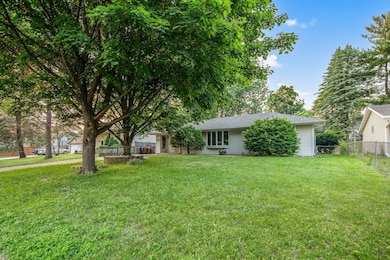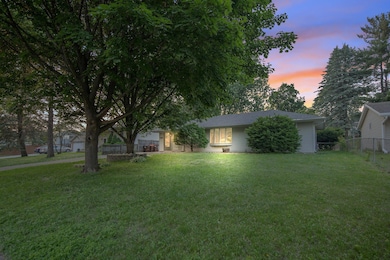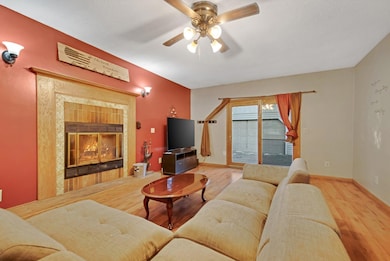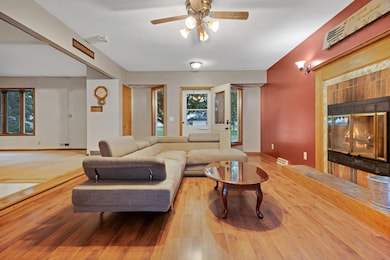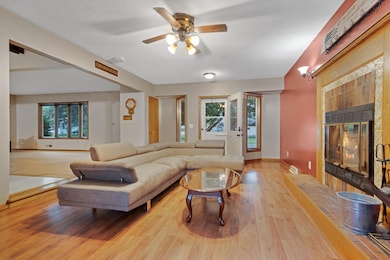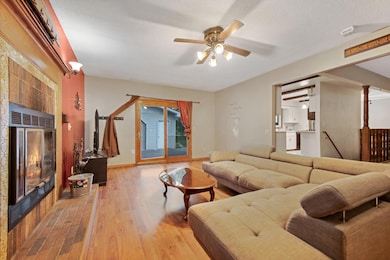
8452 85th St S Cottage Grove, MN 55016
Estimated payment $2,005/month
Highlights
- Recreation Room
- Den
- 1-Story Property
- No HOA
- Living Room
- Forced Air Heating and Cooling System
About This Home
Welcome to this well-maintained 3-bedroom, 2-bath home featuring a 2-car garage and flexible living spaces, ready for a quick close.
The upper level offers a spacious living room and a warm, inviting family room with a wood-accented fireplace, hardwood floors, and direct access to the backyard through glass doors—perfect for cozy evenings or indoor-outdoor entertaining. A separate dining area provides room for everyday meals and special gatherings.
The kitchen offers a practical layout with plenty of cabinet storage, making it a comfortable space for meal prep and daily use. It flows nicely into the dining, keeping the home feeling open and connected.
The lower level includes a large family or rec room—perfect for a home office, gym, or playroom. Outside, enjoy a generous yard and a convenient location close to amenities. Come and check this one out.
Home Details
Home Type
- Single Family
Est. Annual Taxes
- $4,416
Year Built
- Built in 1963
Lot Details
- Lot Dimensions are 76x150
Parking
- 2 Car Garage
Interior Spaces
- 1-Story Property
- Family Room with Fireplace
- Living Room
- Den
- Recreation Room
- Basement Fills Entire Space Under The House
Kitchen
- Range
- Dishwasher
Bedrooms and Bathrooms
- 3 Bedrooms
Laundry
- Dryer
- Washer
Utilities
- Forced Air Heating and Cooling System
- Cable TV Available
Community Details
- No Home Owners Association
- Thompson Grove Estates 4Th Add Subdivision
Listing and Financial Details
- Assessor Parcel Number 1602721310011
Map
Home Values in the Area
Average Home Value in this Area
Tax History
| Year | Tax Paid | Tax Assessment Tax Assessment Total Assessment is a certain percentage of the fair market value that is determined by local assessors to be the total taxable value of land and additions on the property. | Land | Improvement |
|---|---|---|---|---|
| 2024 | $4,416 | $295,600 | $100,000 | $195,600 |
| 2023 | $4,416 | $303,400 | $120,000 | $183,400 |
| 2022 | $3,086 | $281,400 | $110,400 | $171,000 |
| 2021 | $3,556 | $233,900 | $91,700 | $142,200 |
| 2020 | $3,896 | $232,300 | $93,000 | $139,300 |
| 2019 | $2,896 | $223,800 | $85,000 | $138,800 |
| 2018 | $2,712 | $212,300 | $78,000 | $134,300 |
| 2017 | $2,830 | $196,900 | $74,000 | $122,900 |
| 2016 | $2,976 | $174,800 | $54,000 | $120,800 |
| 2015 | $2,408 | $152,700 | $49,100 | $103,600 |
| 2013 | -- | $137,600 | $43,300 | $94,300 |
Property History
| Date | Event | Price | Change | Sq Ft Price |
|---|---|---|---|---|
| 07/27/2025 07/27/25 | Pending | -- | -- | -- |
| 07/12/2025 07/12/25 | Price Changed | $299,000 | -2.0% | $145 / Sq Ft |
| 06/24/2025 06/24/25 | Price Changed | $305,000 | -6.2% | $148 / Sq Ft |
| 06/15/2025 06/15/25 | For Sale | $325,000 | -- | $158 / Sq Ft |
Purchase History
| Date | Type | Sale Price | Title Company |
|---|---|---|---|
| Warranty Deed | $255,000 | Titlesmart Inc | |
| Deed | $255,000 | -- |
Mortgage History
| Date | Status | Loan Amount | Loan Type |
|---|---|---|---|
| Open | $250,381 | FHA | |
| Previous Owner | $191,569 | FHA | |
| Previous Owner | $178,080 | Adjustable Rate Mortgage/ARM | |
| Previous Owner | $44,520 | Stand Alone Second | |
| Closed | $255,000 | No Value Available |
Similar Homes in the area
Source: NorthstarMLS
MLS Number: 6728194
APN: 16-027-21-31-0011
- 8761 Indahl Ave S
- 8293 Hyde Ct S
- 8201 Ingberg Trail S
- 8162 Ideal Ave S
- 8070 Ingleside Ave S
- 8282 Iverson Ct S
- 8047 Ingleside Ave S
- 8933 Ironwood Ave S
- 8547 Hinton Ave S
- 8557 Hinton Ave S
- 8337 80th St S
- 8028 E Point Douglas Rd S
- 8068 Hyde Ln S
- 7912 Hillside Trail S
- 8315 Janero Ave S
- 8011 80th St S
- 7913 80th St S
- 8499 Heron Ave S
- 8168 Jeffery Ln S
- 8361 77th Street Ct S
