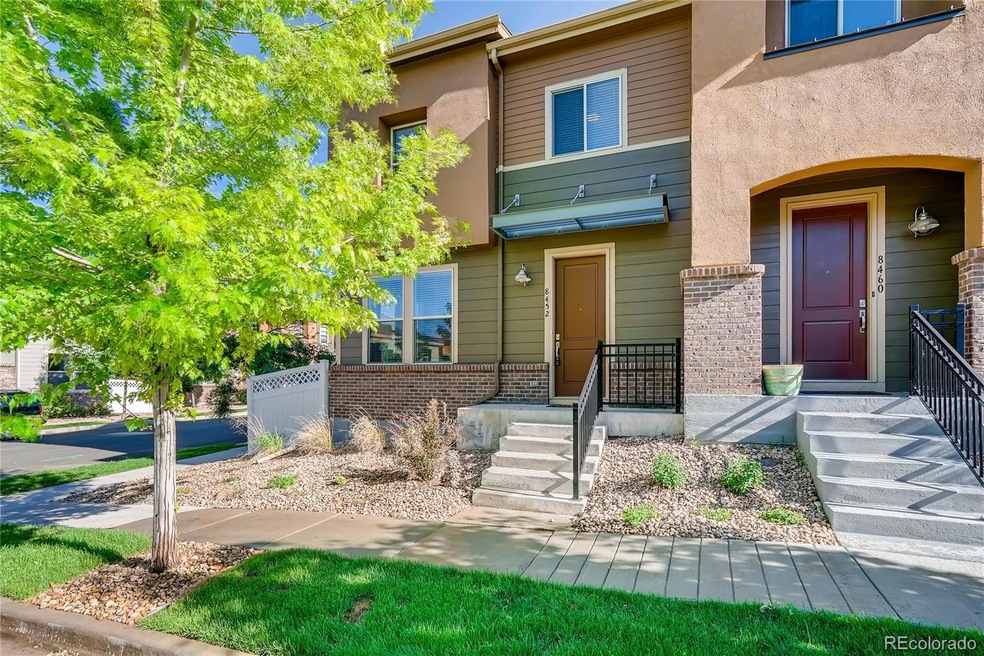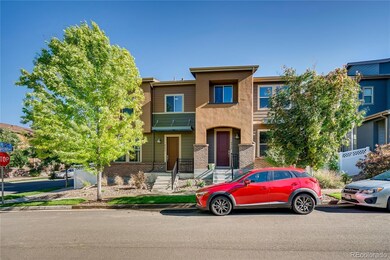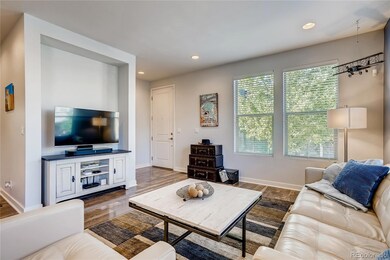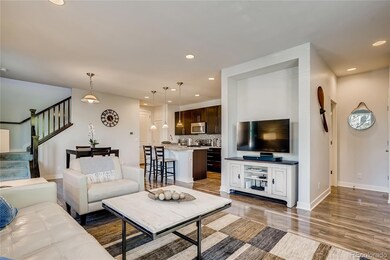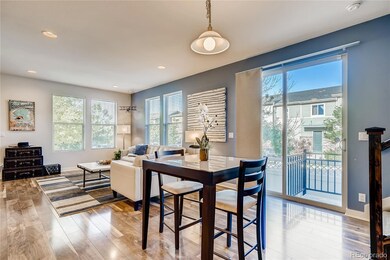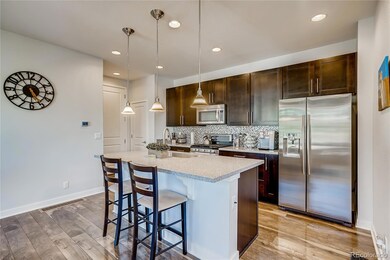
8452 Redpoint Way Broomfield, CO 80021
Arista NeighborhoodEstimated Value: $588,000 - $633,806
Highlights
- Open Floorplan
- Wood Flooring
- Corian Countertops
- Property is near public transit
- End Unit
- 1-minute walk to Shepsfield Park
About This Home
As of July 2020Look no further! This beautiful luxury townhome is centrally located in the highly desirable Arista neighborhood! It offers a light, bright & open floor plan w/ high ceilings, hardwood flooring throughout main floor living, dining, kitchen & powder room. The kitchen boasts Corian countertops, stainless steel appliances & a generous pantry designed to make cooking a joy. Upstairs you will find a loft flex space, laundry, master bedroom, and 2 good size rooms. There are no shared walls on these units! Head out your front door and walk to the nearby restaurants or shops in downtown Broomfield. Easy access to highway 36 for a quick commute to Boulder or Denver.
Townhouse Details
Home Type
- Townhome
Est. Annual Taxes
- $5,427
Year Built
- Built in 2014
Lot Details
- 2,100 Sq Ft Lot
- No Common Walls
- End Unit
HOA Fees
- $110 Monthly HOA Fees
Parking
- 2 Car Attached Garage
Home Design
- Brick Exterior Construction
- Frame Construction
- Composition Roof
- Wood Siding
- Stucco
Interior Spaces
- 3-Story Property
- Open Floorplan
- Window Treatments
- Unfinished Basement
- Stubbed For A Bathroom
- Smart Thermostat
Kitchen
- Eat-In Kitchen
- Self-Cleaning Oven
- Range Hood
- Microwave
- Dishwasher
- Corian Countertops
- Disposal
Flooring
- Wood
- Carpet
- Tile
Bedrooms and Bathrooms
- 3 Bedrooms
Laundry
- Laundry in unit
- Dryer
- Washer
Schools
- Sheridan Green Elementary School
- Mandalay Middle School
- Standley Lake High School
Utilities
- Forced Air Heating and Cooling System
- 220 Volts
- 110 Volts
- Cable TV Available
Additional Features
- Smoke Free Home
- Patio
- Property is near public transit
Listing and Financial Details
- Exclusions: Some of the sellers personal property.
- Assessor Parcel Number R8868986
Community Details
Overview
- The Villas At Arista Homeowners Association, Phone Number (720) 974-4128
- Built by KB Home
- Arista Subdivision
Security
- Carbon Monoxide Detectors
- Fire and Smoke Detector
Ownership History
Purchase Details
Home Financials for this Owner
Home Financials are based on the most recent Mortgage that was taken out on this home.Purchase Details
Home Financials for this Owner
Home Financials are based on the most recent Mortgage that was taken out on this home.Purchase Details
Home Financials for this Owner
Home Financials are based on the most recent Mortgage that was taken out on this home.Similar Homes in Broomfield, CO
Home Values in the Area
Average Home Value in this Area
Purchase History
| Date | Buyer | Sale Price | Title Company |
|---|---|---|---|
| Sharma Pratistha | $470,000 | Fidelity National Title | |
| Cartin Stuart | $349,900 | Land Title Guarantee Company | |
| Orr Michael | $314,801 | First American |
Mortgage History
| Date | Status | Borrower | Loan Amount |
|---|---|---|---|
| Open | Sharma Pratistha | $100,000 | |
| Open | Sharma Pratistha | $414,000 | |
| Previous Owner | Cartin Stuart | $245,000 | |
| Previous Owner | Orr Michael | $296,121 |
Property History
| Date | Event | Price | Change | Sq Ft Price |
|---|---|---|---|---|
| 07/21/2020 07/21/20 | Sold | $470,000 | +2.2% | $281 / Sq Ft |
| 06/15/2020 06/15/20 | Pending | -- | -- | -- |
| 06/11/2020 06/11/20 | For Sale | $459,900 | +31.4% | $275 / Sq Ft |
| 01/28/2019 01/28/19 | Off Market | $349,900 | -- | -- |
| 06/08/2015 06/08/15 | Sold | $349,900 | 0.0% | $209 / Sq Ft |
| 05/09/2015 05/09/15 | Pending | -- | -- | -- |
| 04/29/2015 04/29/15 | For Sale | $349,900 | -- | $209 / Sq Ft |
Tax History Compared to Growth
Tax History
| Year | Tax Paid | Tax Assessment Tax Assessment Total Assessment is a certain percentage of the fair market value that is determined by local assessors to be the total taxable value of land and additions on the property. | Land | Improvement |
|---|---|---|---|---|
| 2025 | $6,365 | $38,430 | $7,710 | $30,720 |
| 2024 | $6,365 | $37,500 | $7,320 | $30,180 |
| 2023 | $6,365 | $42,720 | $8,340 | $34,380 |
| 2022 | $5,363 | $31,280 | $5,910 | $25,370 |
| 2021 | $5,505 | $32,180 | $6,080 | $26,100 |
| 2020 | $5,430 | $31,490 | $5,360 | $26,130 |
| 2019 | $5,427 | $31,710 | $5,400 | $26,310 |
| 2018 | $4,836 | $27,740 | $4,320 | $23,420 |
| 2017 | $4,648 | $30,670 | $4,780 | $25,890 |
| 2016 | $4,234 | $25,240 | $4,780 | $20,460 |
| 2015 | $4,271 | $17,280 | $4,780 | $12,500 |
| 2014 | -- | $3,090 | $3,090 | $0 |
Agents Affiliated with this Home
-
Robert Passafiume

Seller's Agent in 2020
Robert Passafiume
Real Broker, LLC DBA Real
(303) 809-7694
2 in this area
102 Total Sales
-
Neelam Shrestha

Buyer's Agent in 2020
Neelam Shrestha
RE/MAX
(303) 594-8496
1 in this area
141 Total Sales
-
Dave Janis

Seller's Agent in 2015
Dave Janis
Coldwell Banker Realty-Boulder
(303) 828-6655
160 Total Sales
-
Scott Hurst

Buyer's Agent in 2015
Scott Hurst
RE/MAX
(303) 709-2479
17 Total Sales
Map
Source: REcolorado®
MLS Number: 8114337
APN: 1717-03-4-20-068
- 8482 Parkland St
- 11323 Uptown Ave
- 11310 Colony Cir
- 8361 Parkland St
- 11213 Colony Cir
- 11278 Colony Cir
- 11267 Central Ct
- 7877 W 110th Dr
- 11102 Zephyr St
- 8286 W 108th Place
- 7831 W 109th Ave
- 9102 W 107th Place
- 8005 Emerald Ln
- 7601 W 108th Ave
- 9338 W 107th Mews
- 9266 W 107th Ln
- 9567 W 107th Dr
- 690 W 1st Ave
- 135 Garnet St
- 55 Emerald St
- 8452 Redpoint Way
- 8453 Redpoint Way
- 8461 Redpoint Way
- 8477 Redpoint Way
- 11332 Sheps Way
- 8460 Redpoint Way
- 11326 Sheps Way
- 11338 Sheps Way
- 11320 Sheps Way
- 8458 Parkland St
- 8468 Redpoint Way
- 8485 Redpoint Way
- 8469 Redpoint Way
- 11344 Sheps Way
- 8466 Parkland St
- 8476 Redpoint Way
- 11314 Sheps Way
- 8450 Parkland St
- 11350 Sheps Way
- 8474 Parkland St
