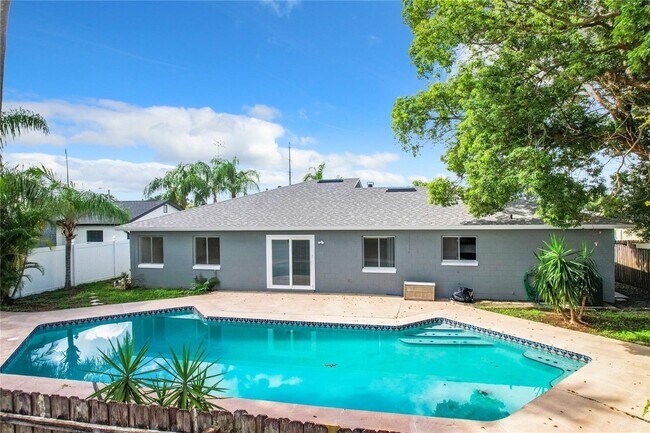8453 Mattituck Cir Orlando, FL 32829
Chickasaw NeighborhoodAbout This Home
Welcome to this spacious and beautifully maintained 4-bed, 2-bath home featuring a huge saltwater pool, perfect for relaxing or entertaining. The home offers two inviting living rooms, a cozy wood-burning fireplace, and tile flooring throughout for easy, low-maintenance living.
The primary bedroom includes a private entrance to the pool, giving you a true retreat feel. Enjoy peace of mind with a new roof, smart thermostats, and security cameras—all included in the rent. High-speed internet for $55/month is also included. Pet friendly.
Conveniently located in a walkable area close to shopping plazas, restaurants, and public transportation, this home offers everyday convenience right at your doorstep. Step outside to a nice backyard ideal for gatherings and enjoying Florida weather. Situated in a quiet, family-oriented neighborhood, the property provides comfort, space, and ease of living.
Tenants are required for maintaining the lawn and keeping the pool in good condition, unless they opt for professional pool service for an additional $120 per month.
Applicant Requirements:
Minimum 600 credit score
Employment income at least 2× the monthly rent

Map
- 8511 Havasu Dr
- 3830 Spring Breeze Dr
- 3804 Anthony Ln
- 3063 Curry Woods Dr
- 3818 Laso Way
- 2814 Palm Isle Way
- 3833 Bittern Ct
- 3248 Cimarron Dr
- 8222 Sumpter Ct
- 7858 Brockwood Cir
- 4019 Meandering Ct
- 3904 Pintail Ct
- 7823 Sagebrush Place
- 7942 Guardsmen St Unit 1
- 7870 Brockwood Cir
- 8068 Elsee Dr
- 3115 Yorych Ln
- 3103 Yorych Ln
- 7934 Merrimac Cove Dr
- 3254 Kayenta Ct
- 3084 Anthony Ln
- 3050 Pigeon Hawk Ct
- 3915 Anthony Ln
- 3014 Curry Woods Dr
- 2823 Palm Isle Way
- 7822 Snipe St
- 3941 Wingward Ave
- 7716 Pine Fork Dr
- 7698 Pine Fork Dr
- 7560 Quail Pond St
- 7540 Govern Blvd
- 8026 Brocatel Ct
- 7831 Hidden Hollow Dr
- 7510 Govern Blvd
- 7544 Pine Fork Dr
- 7528 Marbella Pointe Dr
- 4017 Downey Ct
- 8025 Excalibur Ct
- 7309 Marseille Cir
- 8885 Venezia Plantation Dr






