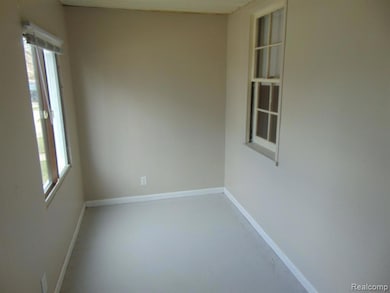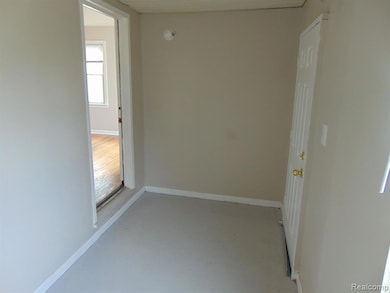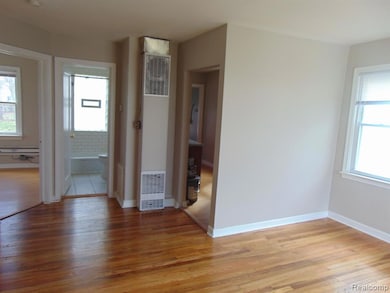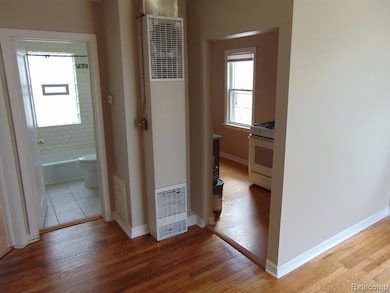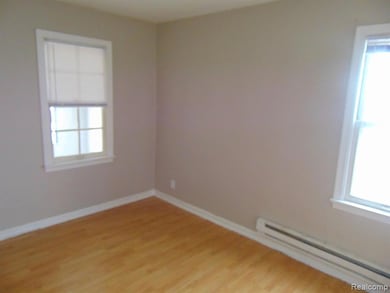8454 Sherman Ave Warren, MI 48089
Southeast Warren NeighborhoodHighlights
- Ranch Style House
- 2 Car Detached Garage
- Baseboard Heating
- No HOA
- Forced Air Heating System
About This Home
Cute, clean and ready to move in 2 bdrm 1 bath home. Hardwood floors through out . Lease includes kitchen appliances. 2 car garage. We do require a minimum 3450 monthly income. Owner will accpet section 8 for tenants approved for 2 bdrm homes. Owner may accpet medium to small dog or cat . No aggressive dog breeds. Pet deposit plus 35/mo for a pet. Tenants pay all utilities 1.5 mo sec dep 200 clean fee *** do not apply thru zillow*****
Listing Agent
D & H Property Management, Inc License #6501274340 Listed on: 07/08/2025
Home Details
Home Type
- Single Family
Est. Annual Taxes
- $1,868
Year Built
- Built in 1948
Home Design
- Ranch Style House
- Asphalt Roof
Interior Spaces
- 659 Sq Ft Home
- Crawl Space
Kitchen
- Free-Standing Gas Oven
- Dishwasher
Bedrooms and Bathrooms
- 2 Bedrooms
- 1 Full Bathroom
Parking
- 2 Car Detached Garage
- Garage Door Opener
Utilities
- Forced Air Heating System
- Back Up Electric Heat Pump System
- Baseboard Heating
- Heating System Uses Natural Gas
Additional Features
- Lot Dimensions are 35x110
- Ground Level
Listing and Financial Details
- Security Deposit $1,725
- 12 Month Lease Term
- Application Fee: 25.00
- Assessor Parcel Number 1334376006
Community Details
Overview
- No Home Owners Association
- Winchester Subdivision
Pet Policy
- Breed Restrictions
Map
Source: Realcomp
MLS Number: 20251015103
APN: 12-13-34-376-006
- 8405 Jackson Ave
- 8269 Westminster Ave
- 8300 Jackson Ave
- 8238 Fisher Ave
- 8262 Jackson Ave
- 8128 Jackson Ave
- 8104 Jackson Ave
- 8056 Fisher Ave
- 8144 Orchard Ave
- 8311 Toepfer Rd
- 20471 Veach St
- 7624 Yacht Ave
- 8702 Chalmers Ave
- 20464 Bramford St
- 8647 Chalmers Ave
- 21833 Mac Arthur Blvd
- 8094 Chalmers Ave
- 8086 Chalmers Ave Unit 2 units
- 8086 Chalmers Ave
- 20264 Bramford St
- 8402 Jackson Ave
- 21314-21440 MacArthur Blvd
- 8276 Orchard Ave
- 8640 Chalmers Ave
- 11260 Fisher Ave
- 8086 Chalmers Ave
- 11203 Toepfer Rd
- 8222 Hupp Ave
- 7528 Studebaker Ave
- 7034 Yacht Ave
- 11227 Packard Ave
- 8661 Cadillac Ave
- 7006 Toepfer Rd
- 8242 Maxwell Ave
- 7243 Hudson Ave
- 22824 Mac Arthur Blvd
- 22641 Van Dyke Ave
- 7283 Ford Ave
- 7219 Hupp Ave
- 7592 Maxwell Ave

