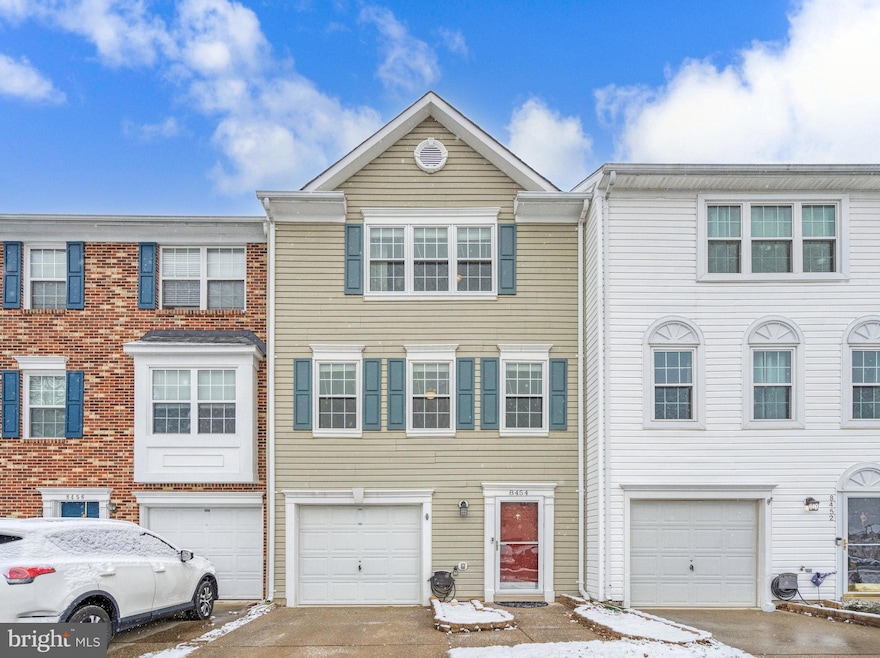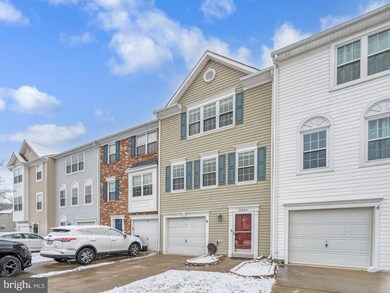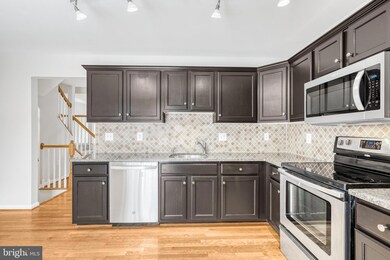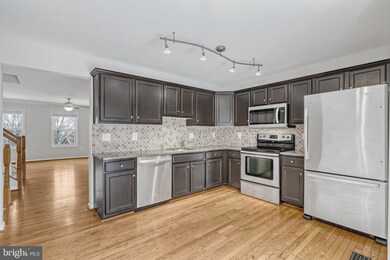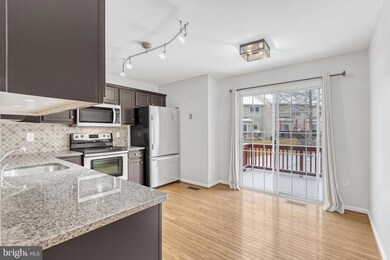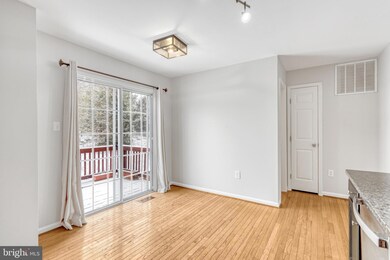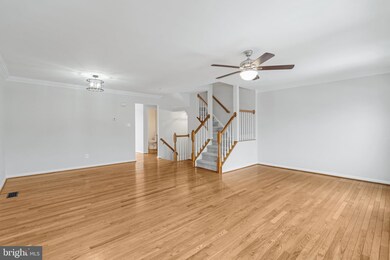
8454 Tackhouse Loop Gainesville, VA 20155
Bridlewood NeighborhoodHighlights
- Clubhouse
- Deck
- Wood Flooring
- Gainesville Middle School Rated A-
- Contemporary Architecture
- Community Pool
About This Home
As of March 2025Open House Saturday, Jan. 20th 1-3pm and Sunday, Jan. 21st 2-4pm! Charming 3-bedroom, 2 full and 2 half bathroom, 1-car garage townhome in Gainesville. Move-in ready with brand new fresh paint and lighting, plus new carpet in 2021. The kitchen features upgraded cabinets and stainless steel appliances plus ample counter space, making it ideal for cooking and entertaining. Upstairs you’ll find all 3 bedrooms, including a primary suite with bathroom and walk-in closet. The entry level provides flexibility for a home office or rec room. Enjoy the convenience of a large deck overlooking open space and trees plus a private ground level patio, great for relaxing or hosting outdoor gatherings. Located in a quiet neighborhood with clubhouse, tot lot, tennis courts and pool. With nearby amenities, shopping centers, and easy access to major roads, this townhome is perfect to call your own! Schedule a tour today!
Townhouse Details
Home Type
- Townhome
Est. Annual Taxes
- $4,723
Year Built
- Built in 1998
Lot Details
- 1,555 Sq Ft Lot
- Property is in very good condition
HOA Fees
- $98 Monthly HOA Fees
Parking
- 1 Car Attached Garage
- Front Facing Garage
Home Design
- Contemporary Architecture
- Slab Foundation
- Vinyl Siding
Interior Spaces
- Property has 3 Levels
- Ceiling Fan
- Combination Dining and Living Room
- Basement Fills Entire Space Under The House
Kitchen
- Gas Oven or Range
- <<builtInMicrowave>>
- Dishwasher
- Disposal
Flooring
- Wood
- Carpet
- Ceramic Tile
Bedrooms and Bathrooms
- 3 Bedrooms
- En-Suite Bathroom
Laundry
- Dryer
- Washer
Outdoor Features
- Deck
- Patio
Schools
- Piney Branch Elementary School
- Gainesville Middle School
- Patriot High School
Utilities
- Forced Air Heating and Cooling System
- Natural Gas Water Heater
Listing and Financial Details
- Tax Lot 8
- Assessor Parcel Number 7496-06-6104
Community Details
Overview
- Association fees include common area maintenance, management, reserve funds, road maintenance, snow removal, trash
- Bridlewood Community Association
- Bridlewood Subdivision
- Property Manager
Amenities
- Common Area
- Clubhouse
Recreation
- Tennis Courts
- Community Basketball Court
- Community Playground
- Community Pool
Pet Policy
- Pets Allowed
Ownership History
Purchase Details
Home Financials for this Owner
Home Financials are based on the most recent Mortgage that was taken out on this home.Purchase Details
Home Financials for this Owner
Home Financials are based on the most recent Mortgage that was taken out on this home.Purchase Details
Home Financials for this Owner
Home Financials are based on the most recent Mortgage that was taken out on this home.Purchase Details
Home Financials for this Owner
Home Financials are based on the most recent Mortgage that was taken out on this home.Purchase Details
Home Financials for this Owner
Home Financials are based on the most recent Mortgage that was taken out on this home.Purchase Details
Home Financials for this Owner
Home Financials are based on the most recent Mortgage that was taken out on this home.Purchase Details
Home Financials for this Owner
Home Financials are based on the most recent Mortgage that was taken out on this home.Purchase Details
Home Financials for this Owner
Home Financials are based on the most recent Mortgage that was taken out on this home.Similar Homes in the area
Home Values in the Area
Average Home Value in this Area
Purchase History
| Date | Type | Sale Price | Title Company |
|---|---|---|---|
| Deed | $527,000 | Old Republic National Title | |
| Deed | $510,000 | Old Republic National Title In | |
| Warranty Deed | $399,000 | Psr Title Llc | |
| Warranty Deed | $313,000 | -- | |
| Deed | $252,000 | Dominion Title Corporation | |
| Deed | $184,000 | -- | |
| Deed | $162,000 | -- | |
| Deed | $137,200 | -- |
Mortgage History
| Date | Status | Loan Amount | Loan Type |
|---|---|---|---|
| Open | $461,125 | New Conventional | |
| Previous Owner | $495,726 | FHA | |
| Previous Owner | $387,030 | New Conventional | |
| Previous Owner | $319,729 | VA | |
| Previous Owner | $10,000 | Unknown | |
| Previous Owner | $220,800 | New Conventional | |
| Previous Owner | $226,800 | New Conventional | |
| Previous Owner | $70,000 | Credit Line Revolving | |
| Previous Owner | $191,500 | New Conventional | |
| Previous Owner | $162,000 | No Value Available | |
| Previous Owner | $133,075 | New Conventional |
Property History
| Date | Event | Price | Change | Sq Ft Price |
|---|---|---|---|---|
| 03/13/2025 03/13/25 | Sold | $527,000 | -0.5% | $297 / Sq Ft |
| 02/24/2025 02/24/25 | Pending | -- | -- | -- |
| 02/21/2025 02/21/25 | Price Changed | $529,900 | -1.9% | $298 / Sq Ft |
| 02/08/2025 02/08/25 | For Sale | $539,900 | 0.0% | $304 / Sq Ft |
| 02/07/2025 02/07/25 | Pending | -- | -- | -- |
| 02/06/2025 02/06/25 | For Sale | $539,900 | 0.0% | $304 / Sq Ft |
| 01/30/2025 01/30/25 | Price Changed | $539,900 | +5.9% | $304 / Sq Ft |
| 02/16/2024 02/16/24 | Sold | $510,000 | +2.0% | $290 / Sq Ft |
| 01/22/2024 01/22/24 | Pending | -- | -- | -- |
| 01/18/2024 01/18/24 | For Sale | $500,000 | +25.3% | $285 / Sq Ft |
| 06/03/2021 06/03/21 | Sold | $399,000 | +20102.5% | $225 / Sq Ft |
| 04/12/2021 04/12/21 | Pending | -- | -- | -- |
| 02/10/2020 02/10/20 | Rented | $1,975 | 0.0% | -- |
| 02/06/2020 02/06/20 | Under Contract | -- | -- | -- |
| 12/21/2019 12/21/19 | For Rent | $1,975 | 0.0% | -- |
| 12/17/2019 12/17/19 | Off Market | $1,975 | -- | -- |
| 03/30/2019 03/30/19 | Rented | $1,900 | 0.0% | -- |
| 03/26/2019 03/26/19 | Under Contract | -- | -- | -- |
| 03/21/2019 03/21/19 | For Rent | $1,900 | -5.0% | -- |
| 06/16/2018 06/16/18 | Rented | $1,999 | 0.0% | -- |
| 06/16/2018 06/16/18 | Under Contract | -- | -- | -- |
| 05/27/2018 05/27/18 | For Rent | $1,999 | 0.0% | -- |
| 06/22/2015 06/22/15 | Sold | $313,000 | +1.0% | $158 / Sq Ft |
| 04/26/2015 04/26/15 | Pending | -- | -- | -- |
| 04/01/2015 04/01/15 | For Sale | $309,900 | -- | $157 / Sq Ft |
Tax History Compared to Growth
Tax History
| Year | Tax Paid | Tax Assessment Tax Assessment Total Assessment is a certain percentage of the fair market value that is determined by local assessors to be the total taxable value of land and additions on the property. | Land | Improvement |
|---|---|---|---|---|
| 2024 | $4,298 | $432,200 | $133,700 | $298,500 |
| 2023 | $4,358 | $418,800 | $128,600 | $290,200 |
| 2022 | $4,388 | $387,500 | $108,400 | $279,100 |
| 2021 | $4,126 | $336,800 | $89,500 | $247,300 |
| 2020 | $4,921 | $317,500 | $85,700 | $231,800 |
| 2019 | $4,810 | $310,300 | $85,700 | $224,600 |
| 2018 | $3,608 | $298,800 | $85,700 | $213,100 |
| 2017 | $3,542 | $285,900 | $85,700 | $200,200 |
| 2016 | $3,442 | $280,300 | $83,800 | $196,500 |
| 2015 | $3,172 | $268,500 | $79,900 | $188,600 |
| 2014 | $3,172 | $252,200 | $72,800 | $179,400 |
Agents Affiliated with this Home
-
Matt Leiva

Seller's Agent in 2025
Matt Leiva
Keller Williams Realty
(703) 400-7012
3 in this area
365 Total Sales
-
Matthew Charlesworth

Seller Co-Listing Agent in 2025
Matthew Charlesworth
Keller Williams Realty
(571) 248-5409
2 in this area
146 Total Sales
-
Alex Khu

Buyer's Agent in 2025
Alex Khu
BHHS PenFed (actual)
(703) 675-8886
1 in this area
66 Total Sales
-
John Edwards

Seller's Agent in 2024
John Edwards
Pearson Smith Realty, LLC
(919) 923-7118
2 in this area
74 Total Sales
-
Patty Young

Seller's Agent in 2021
Patty Young
Pearson Smith Realty, LLC
(571) 264-1440
1 in this area
37 Total Sales
-
Daniel McNiel

Seller's Agent in 2020
Daniel McNiel
Pearson Smith Realty, LLC
(703) 477-1181
82 Total Sales
Map
Source: Bright MLS
MLS Number: VAPW2063906
APN: 7496-06-6104
- 8461 Tackhouse Loop
- 8207 Peggys Ct
- 13655 America Dr
- 8800 Fenimore Place
- 8859 Howland Place
- 13831 Barrymore Ct
- 8235 Crackling Fire Dr
- 8732 Harefield Ln
- 8245 Crackling Fire Dr
- 8937 Benchmark Ln
- 8501 Coronation Ln
- 13922 Barrymore Ct
- 13519 Grouserun Ln
- 7916 Culloden Crest Ln
- 8967 Fenestra Place
- 8208 Kerfoot Dr
- 8196 Tenbrook Dr
- 7901 Lukes Lodge Place
- 8402 Sparkling Water Ct
- 12028 Paper Birch Ln
