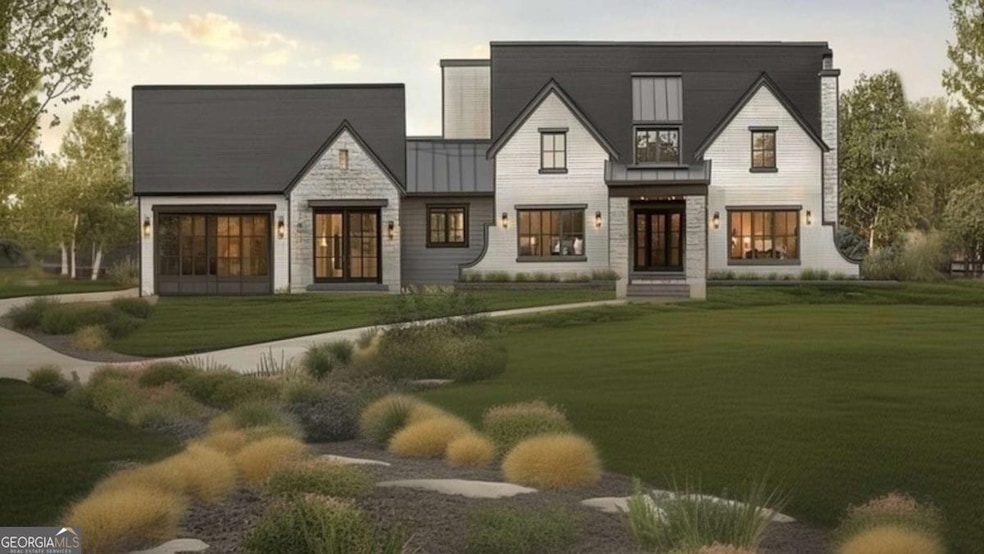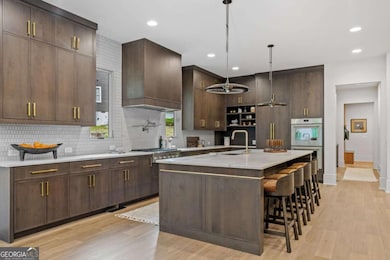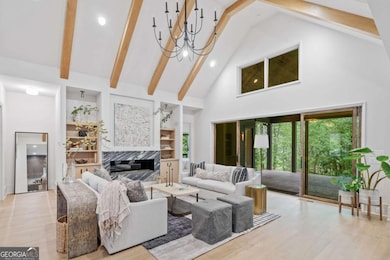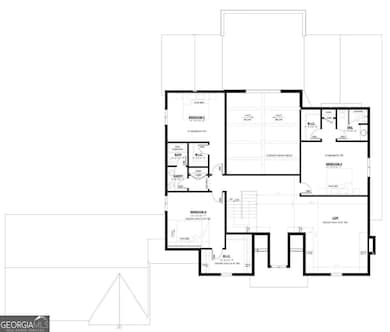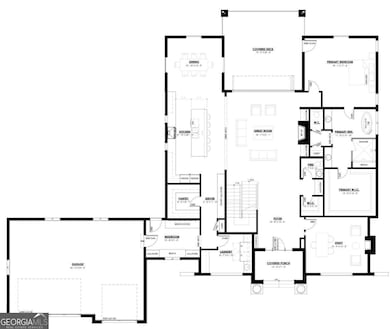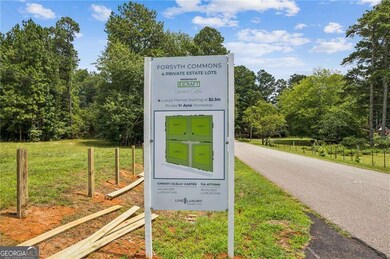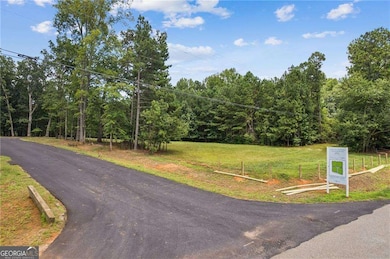8455 Forsyth Dr Cumming, GA 30028
Estimated payment $12,118/month
Highlights
- Dining Room Seats More Than Twelve
- Deck
- Vaulted Ceiling
- Silver City Elementary School Rated A
- Private Lot
- Wood Flooring
About This Home
At 8455 Forsyth Commons, this new construction opportunity by Ecraft Custom Homes sits on a private 1-acre homesite within an exclusive four-home community in South Forsyth. The main level showcases an expansive great room, a chef-ready kitchen with abundant workspace, a private study or refined flex room, and a well-appointed primary suite designed for effortless main-level living. Upper-level layouts feature generously sized secondary suites with walk-in closets, a versatile loft or flex space, and beautifully planned bath configurations that offer both privacy and convenience, ideal for sophisticated family living or hosting guests with exceptional comfort. Homeowners can choose to build on a slab or basement foundation and may incorporate optional enhancements such as a pool, detached garage, elevator, or additional custom features aligned with their selected plan. Forsyth Commons homeowners enjoy walkability to The Collection at Forsyth, top-rated schools, shops, and restaurants. Ecraft's curated design-build process simplifies selections through a guided client experience and includes more than $30,000 in professional design value. Buyers may select from four architectural plans-the Fairfield, Modern Glen, Valley Estate, and Chattahoochee-all offering open layouts, functional living spaces, and seamless indoor-outdoor flow. Pricing ranges from $2.23M to $3.3M, with private tours available by appointment.
Home Details
Home Type
- Single Family
Est. Annual Taxes
- $4,373
Year Built
- 2026
Lot Details
- 1 Acre Lot
- Cul-De-Sac
- Private Lot
- Level Lot
Home Design
- Home to be built
- Brick Exterior Construction
- Block Foundation
- Composition Roof
Interior Spaces
- 2-Story Property
- Vaulted Ceiling
- Fireplace With Gas Starter
- Double Pane Windows
- Living Room with Fireplace
- Dining Room Seats More Than Twelve
- Home Office
- Bonus Room
- Home Gym
- Wood Flooring
- Fire and Smoke Detector
- Basement
Kitchen
- Breakfast Area or Nook
- Walk-In Pantry
- Double Oven
- Microwave
- Dishwasher
- Kitchen Island
Bedrooms and Bathrooms
- 4 Bedrooms | 1 Primary Bedroom on Main
- Split Bedroom Floorplan
- Walk-In Closet
Laundry
- Laundry in Mud Room
- Laundry Room
Parking
- 4 Car Garage
- Parking Accessed On Kitchen Level
- Side or Rear Entrance to Parking
Outdoor Features
- Deck
- Patio
Location
- Property is near schools
- Property is near shops
Schools
- Shiloh Point Elementary School
- Piney Grove Middle School
- South Forsyth High School
Utilities
- Forced Air Zoned Heating and Cooling System
- Heating System Uses Natural Gas
- Underground Utilities
- Septic Tank
- High Speed Internet
- Cable TV Available
Community Details
- No Home Owners Association
- Forsyth Commons Subdivision
Map
Home Values in the Area
Average Home Value in this Area
Property History
| Date | Event | Price | List to Sale | Price per Sq Ft |
|---|---|---|---|---|
| 11/14/2025 11/14/25 | For Sale | $2,230,000 | -- | $599 / Sq Ft |
Source: Georgia MLS
MLS Number: 10644120
- 8450 Forsyth Dr
- 6485 Forsyth Dr
- 8020 Estee Dr
- 7055 Concord Brook Ln
- 6910 Concord Brook Ln
- 5950 Clover Terrace
- Riverside Plan at Acacia
- Canton II Plan at Acacia
- Tucker II Plan at Acacia
- Shelby Plan at Acacia
- 5890 Sweet Acacia Ave
- 5940 Violet Ln
- 5925 Clover Terrace
- 5910 Sweet Acacia Ave
- 7215 Carruthers Way Unit LOT 24
- 7185 Carruthers Way Unit LOT 26
- 7225 Carruthers Way
- 7185 Carruthers Way
- 7215 Carruthers Way
- 7055 Wessex Way
- 5530 Mirror Lake Dr
- 101 White Cedar Dr
- 396 Summerwood Ln
- 259 Grand Hickory Way
- 105 Whitewood Dr
- 5865 Stargazer Way
- 5250 Whisper Point Blvd
- 5940 Stargazer Way
- 5520 Stevehaven Ln
- 5655 Livingston Ct
- 5415 Fieldfreen Dr
- 5425 Fieldfreen Dr
- 4185 Settlers Grove Rd
- 556 Quail Pass
- 4970 Fieldgate Ridge Dr
- 5115 Fieldgate Ridge Dr
- 5160 Bucknell Trace
- 5715 Bucknell Trace
- 5080 Fieldstone View Cir
