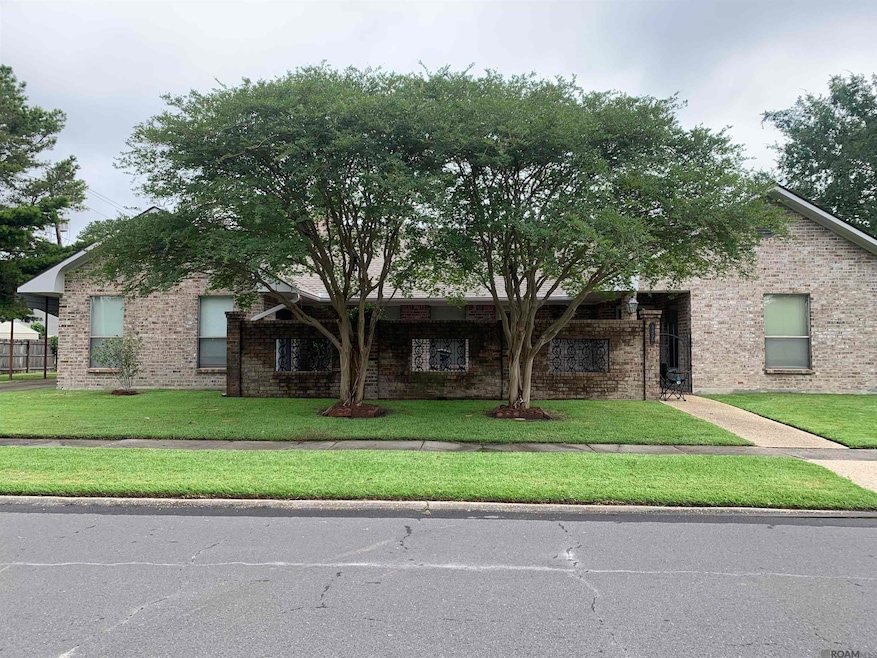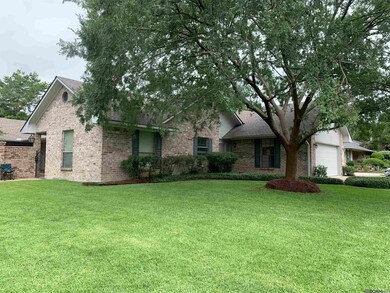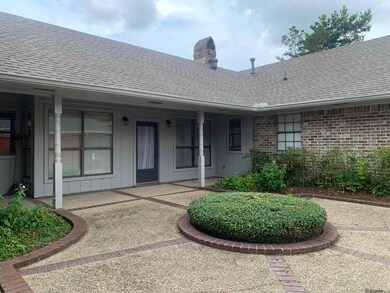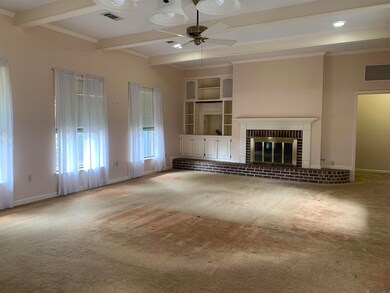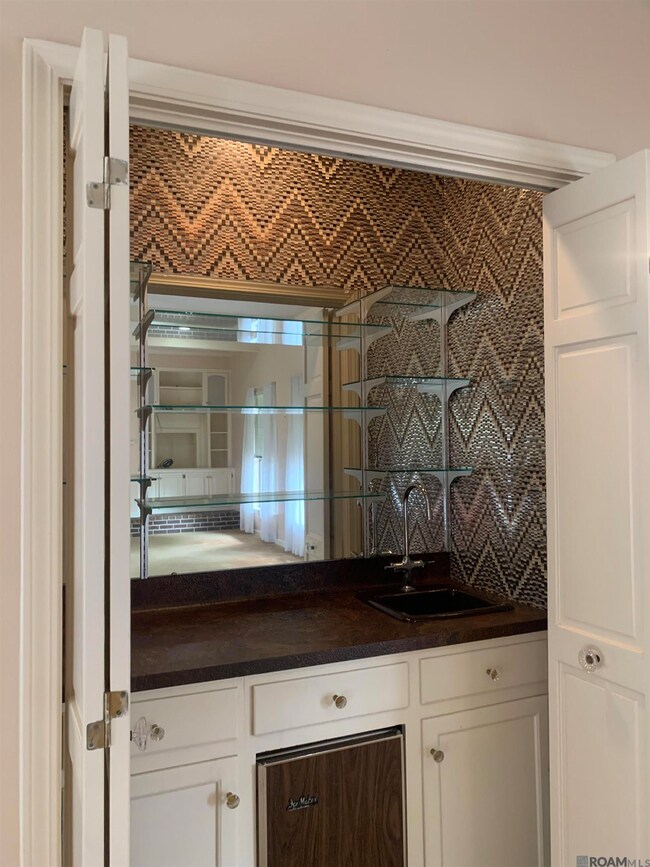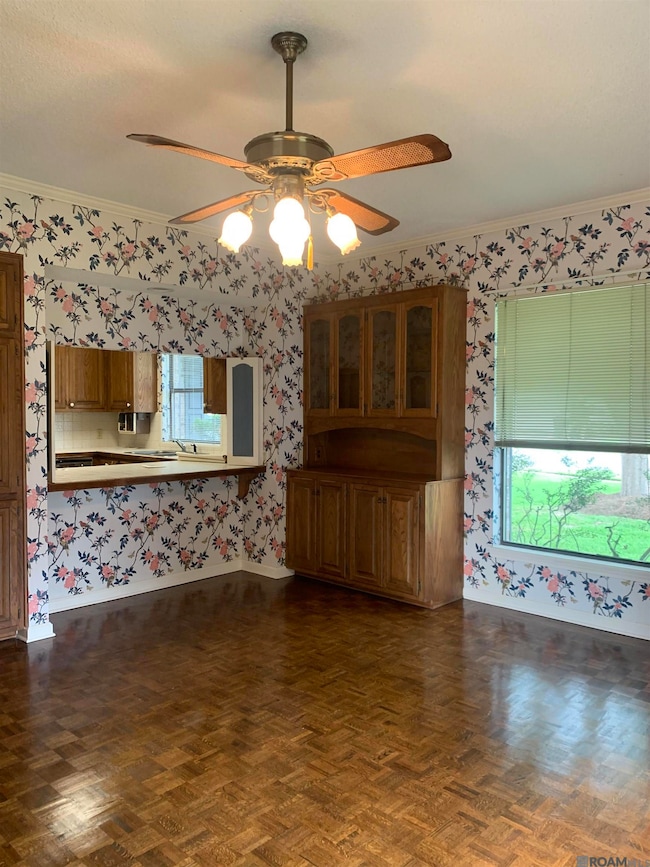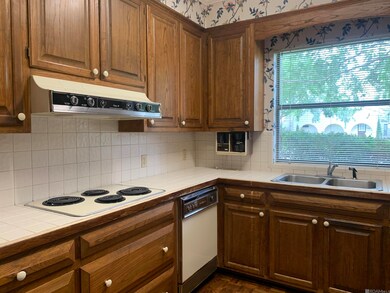
8455 Thurman Dr Baton Rouge, LA 70806
Mid City South NeighborhoodEstimated payment $1,906/month
Highlights
- 0.33 Acre Lot
- Corner Lot
- Beamed Ceilings
- Traditional Architecture
- Covered patio or porch
- Separate Outdoor Workshop
About This Home
Situated on a large corner lot, this home is conveniently located in sought-after Tara Subdivision. This well-maintained, one-owner home offers easy access to top-rated schools, churches, shopping centers and medical facilities. Featuring a solid foundation,1 year old roof, and spacious layout, it's ready for your personal touch to make it truly your own. Both the front courtyard and rear patio provide ideal settings for outdoor gatherings and relaxed entertaining. Oversized covered concrete slab for additional parking on side of residence. Don't miss this opportunity-schedule your private showing today!
Home Details
Home Type
- Single Family
Est. Annual Taxes
- $393
Year Built
- Built in 1981
Lot Details
- 0.33 Acre Lot
- Lot Dimensions are 91x154x92x157
- Wood Fence
- Corner Lot
Home Design
- Traditional Architecture
- Brick Exterior Construction
- Slab Foundation
- Wood Siding
Interior Spaces
- 2,274 Sq Ft Home
- 1-Story Property
- Wet Bar
- Built-In Features
- Beamed Ceilings
- Ceiling height of 9 feet or more
- Gas Log Fireplace
- Storage In Attic
- Fire and Smoke Detector
Kitchen
- Oven or Range
- Electric Cooktop
- Dishwasher
- Disposal
Flooring
- Carpet
- Ceramic Tile
Bedrooms and Bathrooms
- 3 Bedrooms
- En-Suite Bathroom
- Walk-In Closet
- Dressing Area
- Double Vanity
- Separate Shower
Laundry
- Laundry Room
- Washer and Electric Dryer Hookup
Parking
- 4 Car Garage
- Garage Door Opener
Outdoor Features
- Courtyard
- Covered patio or porch
- Separate Outdoor Workshop
- Rain Gutters
Utilities
- Cooling Available
- Heating Available
Community Details
- Association fees include maint subd entry hoa
- Tara Subdivision
Map
Home Values in the Area
Average Home Value in this Area
Tax History
| Year | Tax Paid | Tax Assessment Tax Assessment Total Assessment is a certain percentage of the fair market value that is determined by local assessors to be the total taxable value of land and additions on the property. | Land | Improvement |
|---|---|---|---|---|
| 2024 | $393 | $9,150 | $3,000 | $6,150 |
| 2023 | $393 | $9,150 | $3,000 | $6,150 |
| 2022 | $1,203 | $9,150 | $3,000 | $6,150 |
| 2021 | $1,177 | $9,150 | $3,000 | $6,150 |
| 2020 | $1,171 | $9,150 | $3,000 | $6,150 |
| 2019 | $1,218 | $9,150 | $3,000 | $6,150 |
| 2018 | $1,204 | $9,150 | $3,000 | $6,150 |
| 2017 | $1,204 | $9,150 | $3,000 | $6,150 |
| 2016 | $399 | $9,150 | $3,000 | $6,150 |
| 2015 | $391 | $9,150 | $3,000 | $6,150 |
| 2014 | $290 | $9,150 | $3,000 | $6,150 |
| 2013 | -- | $9,150 | $3,000 | $6,150 |
Property History
| Date | Event | Price | Change | Sq Ft Price |
|---|---|---|---|---|
| 06/10/2025 06/10/25 | For Sale | $335,000 | -- | $147 / Sq Ft |
Purchase History
| Date | Type | Sale Price | Title Company |
|---|---|---|---|
| Deed | -- | None Available |
Similar Homes in Baton Rouge, LA
Source: Greater Baton Rouge Association of REALTORS®
MLS Number: 2025010867
APN: 00522821
- 8566 E Thurman Dr
- 1046 Colonial Dr
- 8310 Goodwood Blvd
- 820 Colonial Dr
- 830 Colonial Dr
- 8519 Lillian Mae Ln
- 907 Carter Ave
- 1338 Oakley Dr
- 1224 Carter Ave
- 1075 Galloway Dr
- 8828 Trudeau Ave
- 1532 Oakley Dr
- 8951 Trudeau Ave
- 7842 Jeremiah Way
- 7832 Jeremiah Way
- 1351 Cyril Ave
- 7822 Jeremiah Way
- 1375 Cyril Ave
- 7812 Jeremiah Way
- 8475 S Parkland Dr
