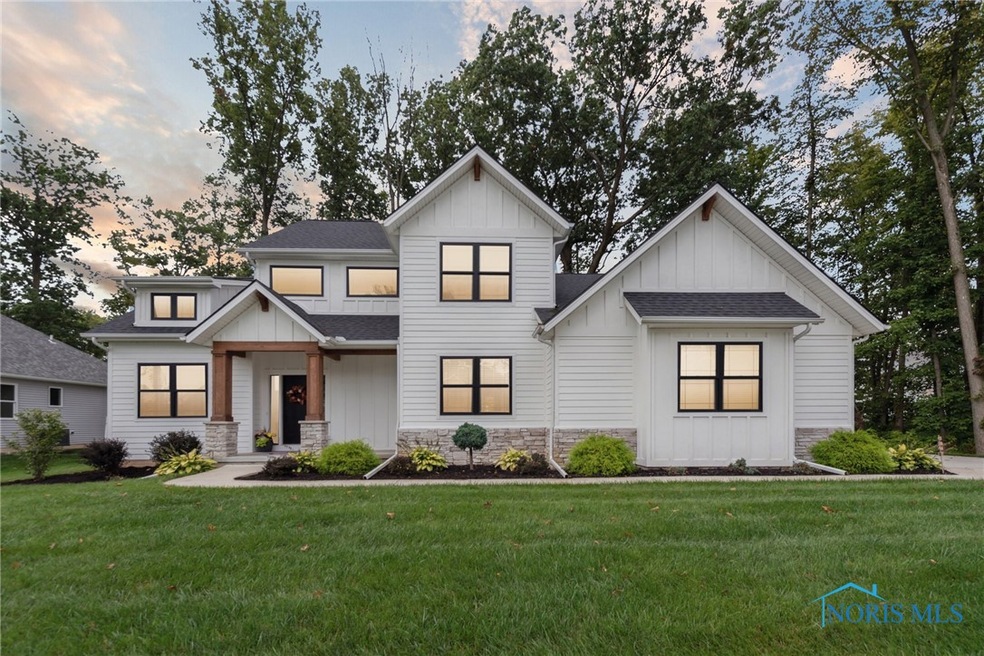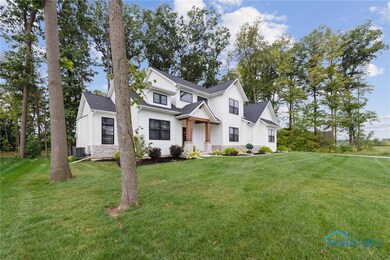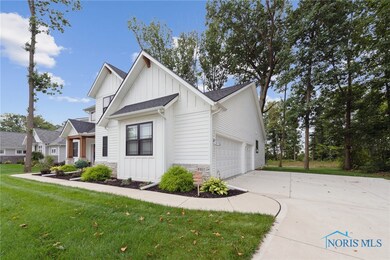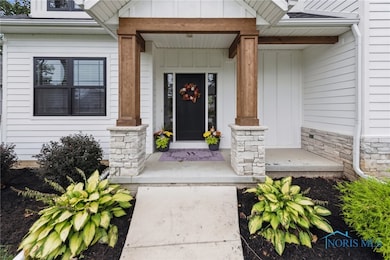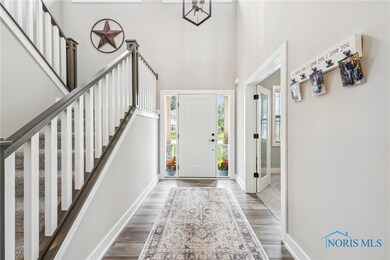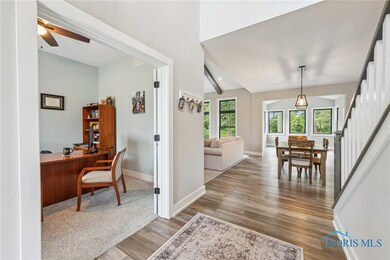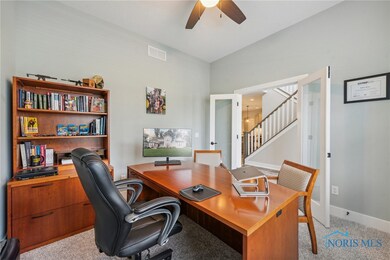
$689,900
- 3 Beds
- 2.5 Baths
- 2,572 Sq Ft
- 8469 Alyssa Way
- Monclova, OH
Beautiful, open concept new construction home built by Homes by Josh Doyle on wooded pond lot! High end finishes throughout with stone fireplaces, high end cabinets, quartz countertops, free standing tub, tile shower, jack and jill bath and custom lockers. Set up a time to meet with Josh to see all of the finishes and possible changes that can still be made! Home features the highest in quality
Brianna Hunger iLink Real Estate Company, LLC
