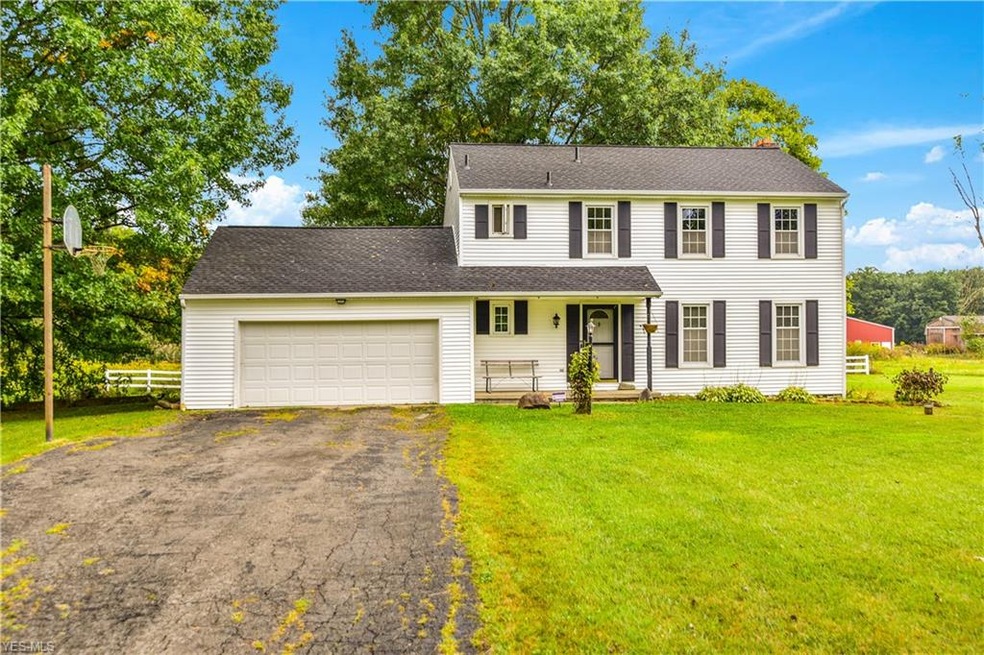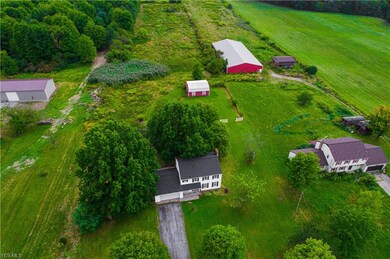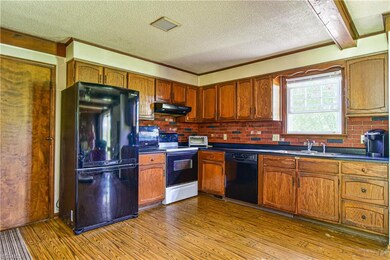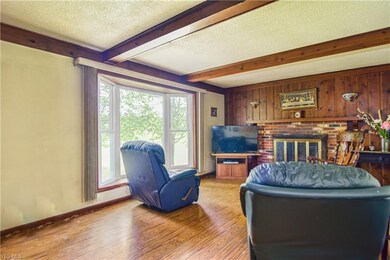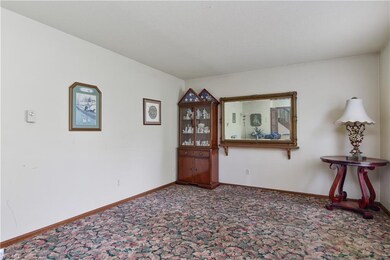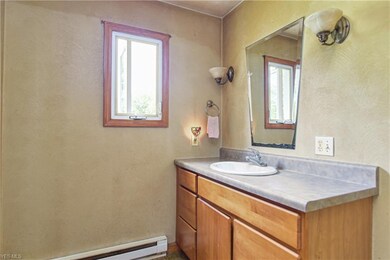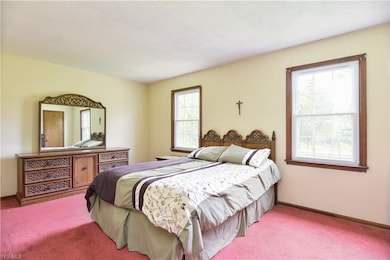
8457 Gibson Rd Canfield, OH 44406
Estimated Value: $268,000 - $303,796
Highlights
- Colonial Architecture
- 1 Fireplace
- 2 Car Attached Garage
- Canfield Village Middle School Rated A
- Porch
- Forced Air Heating System
About This Home
As of December 20193 Bedroom Colonial with 2 Full Baths, Barn, & 5 Acres of Land. Home Features Include: Large Front Living Room, Awesome Back Family Room, & Eat In Kitchen. Second Floor offers a Large Master Bedroom with Master Bath, 2 other Large Bedrooms, & 2nd Full Bath. Home also offers a 3 Stall Horse Barn. Hardwood Floors are under Bedroom Carpet. New Roof & Gutters - 2017, New Hot Water Tank - 2018, Updated Electric - 2015, Backup Generator - 2015.
Last Agent to Sell the Property
Keller Williams Chervenic Rlty License #2001021919 Listed on: 09/12/2019

Last Buyer's Agent
Keller Williams Chervenic Rlty License #2001021919 Listed on: 09/12/2019

Home Details
Home Type
- Single Family
Est. Annual Taxes
- $2,884
Year Built
- Built in 1973
Lot Details
- 5.13 Acre Lot
- Lot Dimensions are 157 x 1415
Parking
- 2 Car Attached Garage
Home Design
- Colonial Architecture
- Asphalt Roof
- Vinyl Construction Material
Interior Spaces
- 1,768 Sq Ft Home
- 2-Story Property
- 1 Fireplace
- Basement Fills Entire Space Under The House
Kitchen
- Built-In Oven
- Range
Bedrooms and Bathrooms
- 3 Bedrooms
Outdoor Features
- Porch
Utilities
- Forced Air Heating System
- Well
- Septic Tank
Community Details
- Township/Canfield 04 Div Community
Listing and Financial Details
- Assessor Parcel Number 26-001-0-008.01-0
Ownership History
Purchase Details
Home Financials for this Owner
Home Financials are based on the most recent Mortgage that was taken out on this home.Purchase Details
Purchase Details
Similar Homes in Canfield, OH
Home Values in the Area
Average Home Value in this Area
Purchase History
| Date | Buyer | Sale Price | Title Company |
|---|---|---|---|
| Crissman Colton Lionel | $167,000 | None Available | |
| Luce Vincent J | $64,500 | -- | |
| Carter Harley J | -- | -- |
Mortgage History
| Date | Status | Borrower | Loan Amount |
|---|---|---|---|
| Open | Crissman Colton Lionel | $161,000 | |
| Closed | Crissman Colton Lionel | $158,650 | |
| Previous Owner | Luce Janet M | $56,695 | |
| Previous Owner | Luce Vincent J | $25,100 | |
| Previous Owner | Luce Janet O | $27,000 | |
| Previous Owner | Luce Vincent J | $25,000 | |
| Previous Owner | Luce Vincent J | $25,000 |
Property History
| Date | Event | Price | Change | Sq Ft Price |
|---|---|---|---|---|
| 12/20/2019 12/20/19 | Sold | $167,000 | -4.6% | $94 / Sq Ft |
| 10/24/2019 10/24/19 | Pending | -- | -- | -- |
| 09/12/2019 09/12/19 | For Sale | $175,000 | -- | $99 / Sq Ft |
Tax History Compared to Growth
Tax History
| Year | Tax Paid | Tax Assessment Tax Assessment Total Assessment is a certain percentage of the fair market value that is determined by local assessors to be the total taxable value of land and additions on the property. | Land | Improvement |
|---|---|---|---|---|
| 2024 | $3,243 | $78,830 | $22,870 | $55,960 |
| 2023 | $3,189 | $78,830 | $22,870 | $55,960 |
| 2022 | $3,505 | $69,280 | $20,580 | $48,700 |
| 2021 | $3,395 | $69,280 | $20,580 | $48,700 |
| 2020 | $3,410 | $69,280 | $20,580 | $48,700 |
| 2019 | $2,998 | $63,240 | $20,520 | $42,720 |
| 2018 | $2,884 | $63,240 | $20,520 | $42,720 |
| 2017 | $2,833 | $63,240 | $20,520 | $42,720 |
| 2016 | $2,784 | $58,820 | $20,210 | $38,610 |
| 2015 | $2,723 | $58,820 | $20,210 | $38,610 |
| 2014 | $2,734 | $58,820 | $20,210 | $38,610 |
| 2013 | $2,636 | $58,820 | $20,210 | $38,610 |
Agents Affiliated with this Home
-
Holly Ritchie

Seller's Agent in 2019
Holly Ritchie
Keller Williams Chervenic Rlty
(330) 509-8765
1,555 Total Sales
Map
Source: MLS Now
MLS Number: 4132469
APN: 26-001-0-008.01-0
- 8148 Gibson Rd
- 4084 That's Life Ln
- 7810 Gibson Rd
- 3510 Meander Reserve Cir
- 3570 Meander Reserve Cir
- 6874 Berry Blossom Dr
- 3013 Whispering Pines Dr
- 7135 Grayson Dr
- 41 Savannah Ct
- 24 Charleston Ct
- 8021 Grayson Dr
- 0 Grayson Dr
- 2690 S Turner Rd
- 3033 S Lipkey Rd
- 21 Saybrook Dr Unit 2
- 0 Lake Wobegon Dr Unit 5104965
- 0 Lake Wobegon Dr Unit 5104960
- 0 Lake Wobegon Dr Unit 5104948
- 0 Lake Wobegon Dr Unit 5104946
- 73 Lake Wobegon Dr
- 8457 Gibson Rd
- 8483 Gibson Rd
- 8419 Gibson Rd
- 8315 Gibson Rd
- 8300 Gibson Rd
- 8627 Gibson Rd
- 8260 Gibson Rd
- 8648 Gibson Rd
- 8409 Gibson Rd
- 8200 Gibson Rd
- 8760 Gibson Rd
- 0 Gibson Rd
- 4598 Bella Jean
- 4584 Bella Jean
- 4576 Bella Jean
- 4684 One for the Rd
- 4672 One for the Rd
- 4668 One for the Rd
- 4599 Bella Jean
- 4585 Bella Jean
