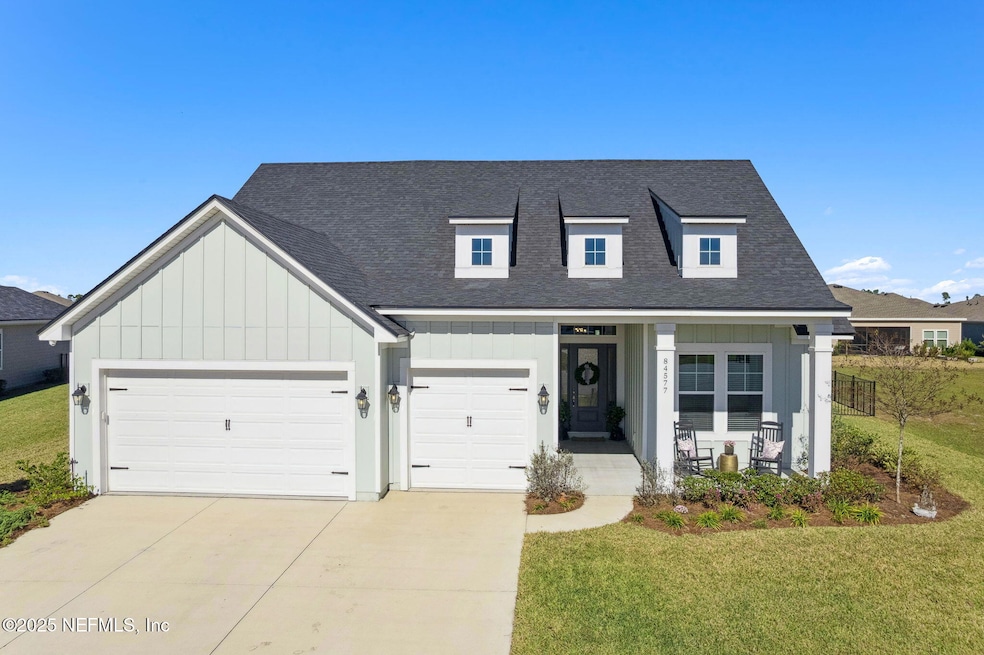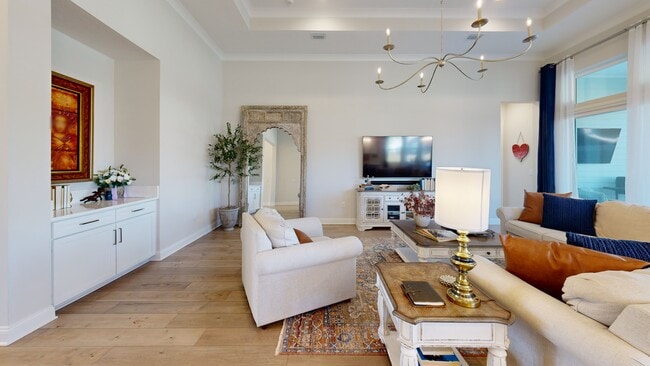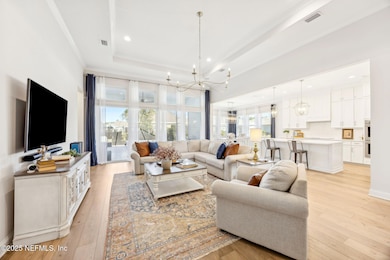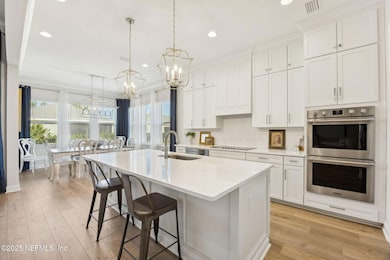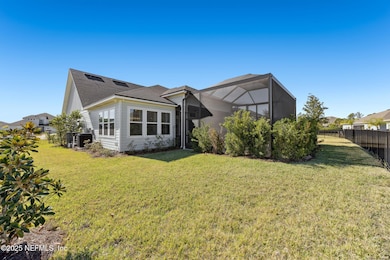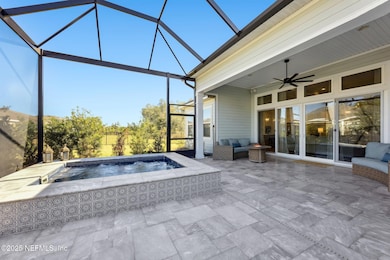
84577 Greylock Ct Fernandina Beach, FL 32034
Estimated payment $5,124/month
Highlights
- Hot Property
- Fitness Center
- Open Floorplan
- Yulee Elementary School Rated A-
- Heated Spa
- Clubhouse
About This Home
THE ORTEGA plan by RIVERSIDE HOMES, with a VA ASSUMABLE LOAN*, showcases exceptional design, craftsmanship, and comfort throughout. This 4 BED, 3 BATH 3 CAR home in Amelia Walk features a three-way split floor plan for privacy and functionality, highlighted by 14 ft TRAY CEILINGS in the foyer and main living area, 12 ft TRAY CEILING IN PRIMARY bedroom, and designer finishes that elevate every space. The Chef's Kitchen is a true centerpiece, featuring VIATERA FORTE QUARTZ COUNTERS, COSTA CLARA TILE backsplash, FRIGIDAIRE Gallery appliances, a SHARP MICROWAVE drawer, CEILING HEIGHT SHAKER CABINETRY, and a walk-in pantry. AN 8 ft ISLAND WITH PENDANT LIGHTING and dining area creates a seamless flow for everyday living. Upgraded details are found throughout, including 5 INCH BASEBOARDS, CROWN MOLDING in main living areas, UPGRADED LIGHTING, and decorative wall molding in the Bedroom. The FLEX ROOM has been transformed and is being used as an expansive primary closet. The OWNERS SUITE features a SITTING AREA, a SPA STYLE BATH with a FREE STANDING SOAKING TUB, SEAMLESS GLASS SHOWER with FLOOR-TO-CEILING TILE, and elevated finishes that create a serene retreat. Secondary bathrooms feature tile extended to the ceiling for a polished, cohesive look. Outdoor living impresses with a LATHAM INGROUND fiberglass HEATED SALTWATER LUXURY SPA, EXPANDED VIEW SCREEN ENCLOSURE, and MARBLE DECKING, speakers and tv mount, surrounded by privacy landscaping and a fully FENCED YARD. Enjoy peaceful mornings or evenings on the EXTENDED FRONT PORCH enhanced by updated carriage-style lighting. Additional highlights include SOUND AND SECURITY WIRING, 2" FAUX WOOD BLINDS, ELECTRIC BLINDS ON SLIDERS, CABINETRY in a large LAUNDRY ROOM, and PRE-WIRED FOR a GENERATOR, all contributing to both luxury and practicality. Located on a CUL-DE-SAC ADJACENT TO GREEN SPACE, this home offers the ideal blend of comfort and connection. Residents of Amelia Walk enjoy resort-style amenities including a clubhouse, fitness center, community pool, tennis courts, and playground. Just minutes from Amelia Island's pristine beaches, Fernandina Beach Historic Downtown, local restaurants, shops, and golf courses, and within easy reach of Jacksonville International Airport, this property delivers the best of Northeast Florida coastal living with convenience and sophistication. The Ortega by Riverside Homes, a home that reflects exceptional design, enduring quality, and a refined coastal lifestyle. *VA assumable loan (available to eligible VA buyers only)
Listing Agent
IRON VALLEY REAL ESTATE NORTH FLORIDA License #3472481 Listed on: 11/13/2025

Home Details
Home Type
- Single Family
Est. Annual Taxes
- $12,623
Year Built
- Built in 2023
Lot Details
- 0.26 Acre Lot
- Cul-De-Sac
- Back Yard Fenced
- Front and Back Yard Sprinklers
- Zoning described as PUD
HOA Fees
- $7 Monthly HOA Fees
Parking
- 3 Car Attached Garage
- Garage Door Opener
Home Design
- Shingle Roof
Interior Spaces
- 2,751 Sq Ft Home
- 1-Story Property
- Open Floorplan
- Crown Molding
- Vaulted Ceiling
- Ceiling Fan
- Pendant Lighting
- Entrance Foyer
- Screened Porch
- Fire and Smoke Detector
Kitchen
- Breakfast Area or Nook
- Eat-In Kitchen
- Walk-In Pantry
- Double Oven
- Electric Cooktop
- Microwave
- Dishwasher
- Kitchen Island
- Disposal
Flooring
- Carpet
- Vinyl
Bedrooms and Bathrooms
- 4 Bedrooms
- Split Bedroom Floorplan
- Walk-In Closet
- 3 Full Bathrooms
- Freestanding Bathtub
- Soaking Tub
- Bathtub With Separate Shower Stall
Laundry
- Laundry Room
- Washer and Electric Dryer Hookup
Pool
- Heated Spa
- In Ground Spa
Outdoor Features
- Deck
- Patio
Utilities
- Central Heating and Cooling System
- Heat Pump System
- Hot Water Heating System
Listing and Financial Details
- Assessor Parcel Number 132N27072401640000
Community Details
Overview
- Amelia Walk Subdivision
Amenities
- Clubhouse
Recreation
- Tennis Courts
- Community Basketball Court
- Pickleball Courts
- Community Playground
- Fitness Center
- Park
Matterport 3D Tour
Floorplan
Map
Home Values in the Area
Average Home Value in this Area
Tax History
| Year | Tax Paid | Tax Assessment Tax Assessment Total Assessment is a certain percentage of the fair market value that is determined by local assessors to be the total taxable value of land and additions on the property. | Land | Improvement |
|---|---|---|---|---|
| 2024 | $5,190 | $572,228 | $75,000 | $497,228 |
| 2023 | $5,190 | $75,000 | $75,000 | $0 |
| 2022 | $4,946 | $65,000 | $65,000 | $0 |
| 2021 | $4,091 | $10,103 | $10,103 | $0 |
Property History
| Date | Event | Price | List to Sale | Price per Sq Ft |
|---|---|---|---|---|
| 11/13/2025 11/13/25 | For Sale | $769,900 | -- | $280 / Sq Ft |
Purchase History
| Date | Type | Sale Price | Title Company |
|---|---|---|---|
| Warranty Deed | $738,300 | None Listed On Document |
Mortgage History
| Date | Status | Loan Amount | Loan Type |
|---|---|---|---|
| Open | $726,200 | VA |
About the Listing Agent

Northeast Florida Real Estate Expert | Helping Buyers & Sellers Make Smart Moves in Today’s Market
Check out the Amelia Island / Fernandina Beach Market Report - https://www.buzzsprout.com/2536041/episodes/17824365
Are you considering buying or selling, but unsure where to begin? You’re not alone. Whether you're moving up, downsizing, or buying your very first home, I’m here to walk you through every step with a proven process and honest guidance you can trust.
* Not sure
JOANNE's Other Listings
Source: realMLS (Northeast Florida Multiple Listing Service)
MLS Number: 2117672
APN: 13-2N-27-0724-0164-0000
- 84714 Fall River Pkwy
- 85241 Sagamore Ct
- 85225 Sagamore Ct
- 85558 Fall River Pkwy
- 85593 Fall River Pkwy
- 85246 Northfield Ct
- 85431 Apple Canyon Ct
- 85507 Fall River Pkwy
- 85541 Stonehurst Pkwy
- 84927 Fall River Pkwy
- 85401 Fall River Pkwy
- 85189 Fall River Pkwy
- 85253 River Birch Ct
- 85236 River Birch Ct
- 85030 Majestic Walk Blvd
- 85325 Champlain Dr
- 85031 Williston Ct
- 85234 Berryessa Way
- 85540 Fallen Leaf Dr
- 95274 Catalina Dr
- 95152 Cypress Trail
- 95109 Cypress Trail
- 95105 Timberlake Dr
- 82934 Thompson Ln
- 95181 Amelia National Pkwy
- 81080 Leeside Ct
- 94634 Duck Lake Dr
- 95337 Katherine St
- 95036 Terri's Way
- 95353 Katherine St
- 95425 Katherine St
- 32330 Sunny Parke Dr
- 96509 Stillpoint Way
- 96301 Broadmoore Rd
- 96203 Ridgewood Cir
- 96120 Stoney Creek Pkwy
- 96050 Waters Ct
- 96097 Stoney Creek Pkwy
- 23996 Creek Parke Cir
- 94267 Woodbrier Cir
