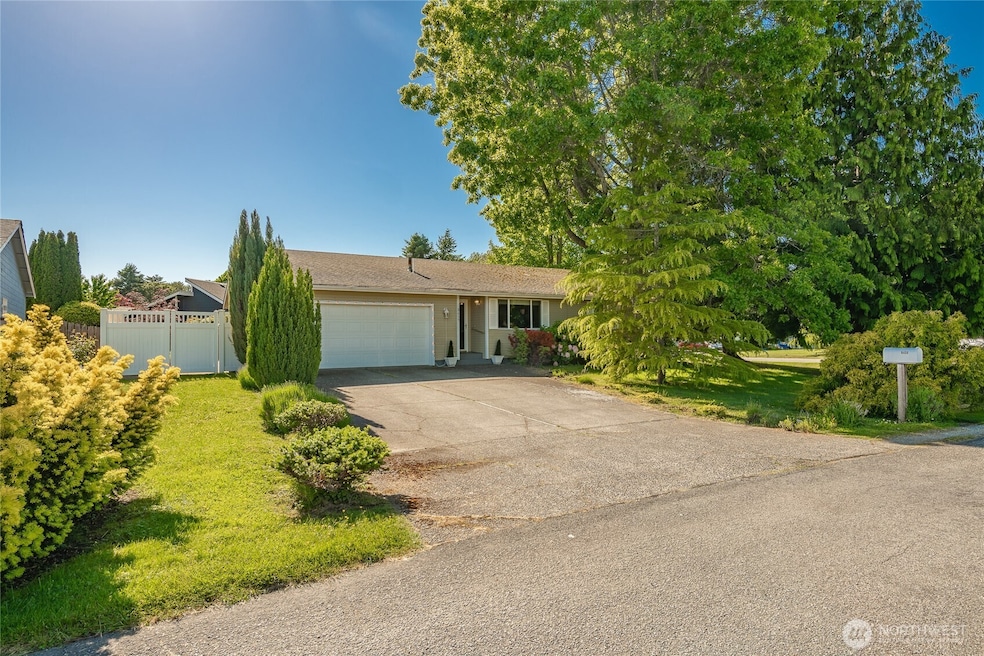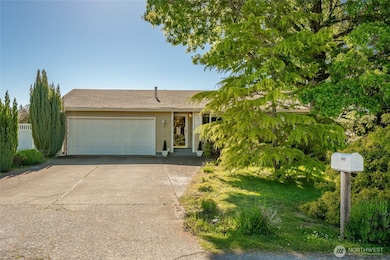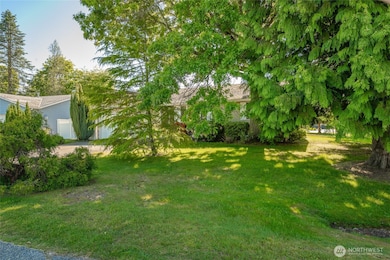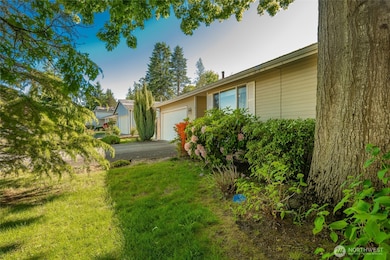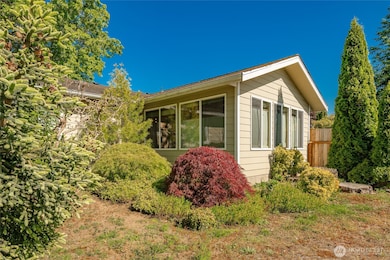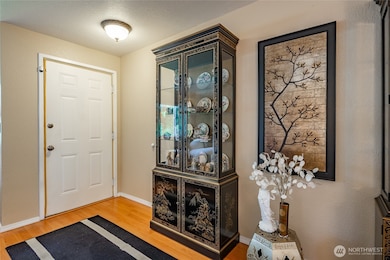
$465,000
- 3 Beds
- 2 Baths
- 1,112 Sq Ft
- 8460 Mayfair Place
- Blaine, WA
The perfect place to call home! You’ll find this well-loved 3 bedroom 2 bathroom rambler in the quiet and walkable Drayton Heights neighborhood of Birch Bay. This central location is just minutes to Birch Bay beaches as well as the interstate. Enjoy sunny mornings and cool evenings on the new back deck. You’ll appreciate the roomy back yard with mature landscaping including peach and apricot
Cristiana Egger Weichert Realtors Vanson Assoc
