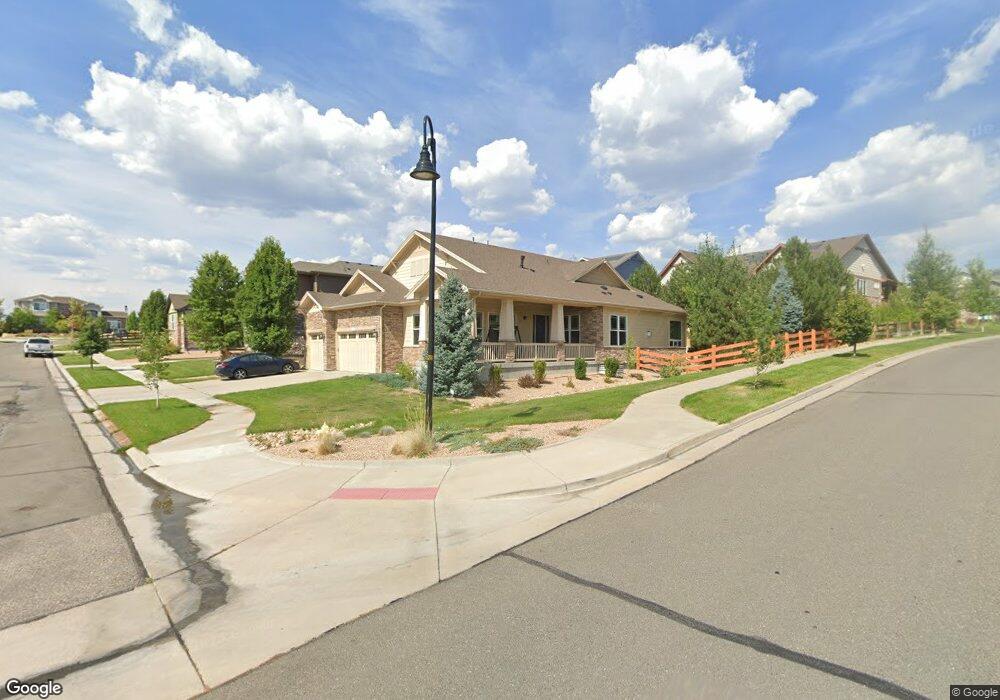8459 Rogers Loop Arvada, CO 80007
Leyden Rock NeighborhoodEstimated Value: $1,060,000 - $1,207,000
4
Beds
5
Baths
5,110
Sq Ft
$219/Sq Ft
Est. Value
About This Home
This home is located at 8459 Rogers Loop, Arvada, CO 80007 and is currently estimated at $1,121,177, approximately $219 per square foot. 8459 Rogers Loop is a home located in Jefferson County with nearby schools including Meiklejohn Elementary School, Wayne Carle Middle School, and Ralston Valley Senior High School.
Ownership History
Date
Name
Owned For
Owner Type
Purchase Details
Closed on
Mar 30, 2022
Sold by
Ann Miller Lori
Bought by
Magner Michael Robert
Current Estimated Value
Home Financials for this Owner
Home Financials are based on the most recent Mortgage that was taken out on this home.
Original Mortgage
$920,000
Outstanding Balance
$865,706
Interest Rate
4.42%
Mortgage Type
New Conventional
Estimated Equity
$255,471
Purchase Details
Closed on
Nov 24, 2015
Sold by
Melody Homes Inc
Bought by
Miller Lori Ann
Create a Home Valuation Report for This Property
The Home Valuation Report is an in-depth analysis detailing your home's value as well as a comparison with similar homes in the area
Home Values in the Area
Average Home Value in this Area
Purchase History
| Date | Buyer | Sale Price | Title Company |
|---|---|---|---|
| Magner Michael Robert | $1,150,000 | First American Title | |
| Miller Lori Ann | $670,000 | Heritage Title | |
| Miller Lori Ann | $670,000 | Heritage Title |
Source: Public Records
Mortgage History
| Date | Status | Borrower | Loan Amount |
|---|---|---|---|
| Open | Magner Michael Robert | $920,000 |
Source: Public Records
Tax History
| Year | Tax Paid | Tax Assessment Tax Assessment Total Assessment is a certain percentage of the fair market value that is determined by local assessors to be the total taxable value of land and additions on the property. | Land | Improvement |
|---|---|---|---|---|
| 2024 | $9,918 | $65,901 | $12,025 | $53,876 |
| 2023 | $9,918 | $65,901 | $12,025 | $53,876 |
| 2022 | $7,330 | $45,835 | $8,095 | $37,740 |
| 2021 | $7,487 | $47,154 | $8,328 | $38,826 |
| 2020 | $7,269 | $46,314 | $9,536 | $36,778 |
| 2019 | $7,209 | $46,314 | $9,536 | $36,778 |
| 2018 | $6,983 | $44,210 | $11,324 | $32,886 |
| 2017 | $6,617 | $44,210 | $11,324 | $32,886 |
| 2016 | $6,898 | $46,715 | $11,651 | $35,064 |
| 2015 | $923 | $46,715 | $11,651 | $35,064 |
| 2014 | $923 | $6,003 | $6,003 | $0 |
Source: Public Records
Map
Nearby Homes
- 8429 Quartz Way
- 8536 Rogers Loop
- 16530 W 86th Place Unit B
- 16315 W 84th Ln
- 16908 W 86th Ave
- 8169 Quaker St
- 8345 Violet Ct
- 8448 Violet Ct
- 8275 Moss Cir
- 17674 W 84th Dr
- 17164 W 91st Ln
- 17122 W 91st Ln
- 17117 W 91st Ln
- 17152 W 91st Ln
- 17154 W 91st Ln
- 17132 W 91st Ln
- 17142 W 91st Ln
- 17135 W 91st Ln
- 17145 W 91st Ln
- 17925 W 84th Ln
- 8467 Rogers Loop
- 8452 Rogers Ct
- 8462 Rogers Ct
- 8469 Rogers Loop
- 8458 Rogers Loop
- 8472 Rogers Ct
- 8466 Rogers Loop
- 8468 Rogers Loop
- 8487 Rogers Loop
- 8499 Rogers Ct
- 8476 Rogers Loop
- 8461 Rogers Ct
- 8451 Rogers Ct
- 8471 Rogers Ct
- 8475 Rogers Ct
- 8481 Rogers Ct
- 8478 Rogers Loop
- 8491 Rogers Ct
- 16732 W 85th Place
- 8488 Rogers Loop
