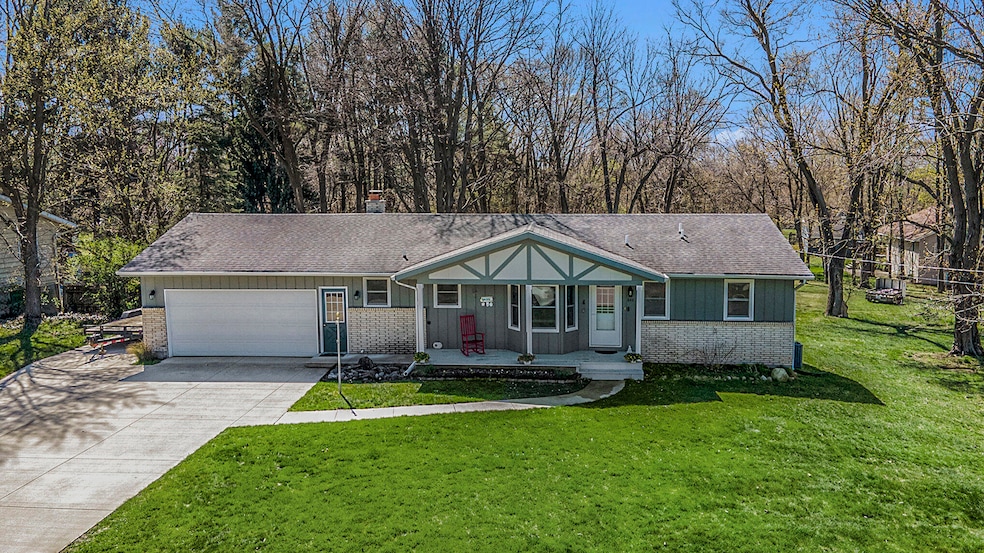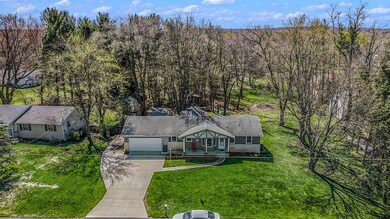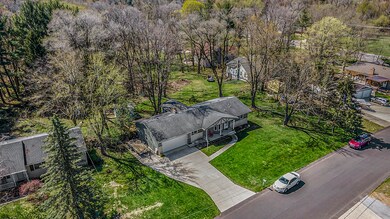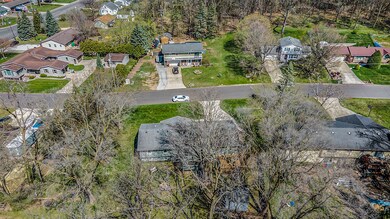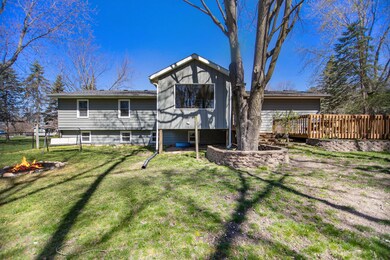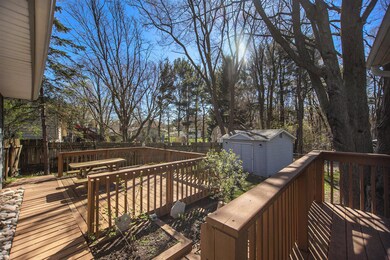
846 72nd St SE Grand Rapids, MI 49508
Highlights
- Deck
- 2 Car Attached Garage
- Laundry Room
- Countryside Elementary School Rated A
- Eat-In Kitchen
- Shed
About This Home
As of June 2024Welcome to a fair priced house in the Award-Winning and Highly Desired Byron Center Public Schools. The main floor has a kitchen, eating area, living room, awesome 4 season room, laundry room with half bath, full bath, and 3 bedrooms. The daylight lower level has a big rec room with fireplace, full bath, bedroom, and storage/utility room. Other perks: fenced in yard, deck, storage shed, low Gaines Township taxes, close to shopping, restaurants, schools, parks, trails, and major highways. Call for a private showing today!
Last Agent to Sell the Property
Independence Realty (Main) License #6501343127 Listed on: 05/08/2024
Home Details
Home Type
- Single Family
Est. Annual Taxes
- $2,351
Year Built
- Built in 1977
Lot Details
- 0.33 Acre Lot
- Lot Dimensions are 135x100
- Back Yard Fenced
Parking
- 2 Car Attached Garage
- Garage Door Opener
Home Design
- Aluminum Siding
Interior Spaces
- 2,001 Sq Ft Home
- 1-Story Property
- Wood Burning Fireplace
- Family Room with Fireplace
- Dining Area
Kitchen
- Eat-In Kitchen
- Range
- Dishwasher
Bedrooms and Bathrooms
- 4 Bedrooms | 3 Main Level Bedrooms
Laundry
- Laundry Room
- Laundry on main level
Basement
- Basement Fills Entire Space Under The House
- Natural lighting in basement
Outdoor Features
- Deck
- Shed
- Storage Shed
Location
- Mineral Rights Excluded
Schools
- Byron Center High School
Utilities
- Forced Air Heating and Cooling System
- Heating System Uses Natural Gas
- Natural Gas Water Heater
Ownership History
Purchase Details
Home Financials for this Owner
Home Financials are based on the most recent Mortgage that was taken out on this home.Purchase Details
Home Financials for this Owner
Home Financials are based on the most recent Mortgage that was taken out on this home.Purchase Details
Purchase Details
Purchase Details
Similar Homes in Grand Rapids, MI
Home Values in the Area
Average Home Value in this Area
Purchase History
| Date | Type | Sale Price | Title Company |
|---|---|---|---|
| Quit Claim Deed | -- | None Listed On Document | |
| Warranty Deed | $345,000 | Clearstream Title | |
| Deed | -- | None Available | |
| Quit Claim Deed | -- | None Listed On Document | |
| Interfamily Deed Transfer | -- | None Available | |
| Warranty Deed | $122,900 | -- |
Mortgage History
| Date | Status | Loan Amount | Loan Type |
|---|---|---|---|
| Open | $340,884 | FHA | |
| Closed | $338,751 | FHA | |
| Previous Owner | $94,800 | New Conventional | |
| Previous Owner | $106,270 | New Conventional | |
| Previous Owner | $8,300 | Unknown | |
| Previous Owner | $112,809 | Unknown | |
| Previous Owner | $110,000 | Unknown | |
| Previous Owner | $110,000 | Unknown |
Property History
| Date | Event | Price | Change | Sq Ft Price |
|---|---|---|---|---|
| 06/22/2024 06/22/24 | Sold | $345,000 | 0.0% | $172 / Sq Ft |
| 05/13/2024 05/13/24 | Pending | -- | -- | -- |
| 05/08/2024 05/08/24 | For Sale | $345,000 | 0.0% | $172 / Sq Ft |
| 05/07/2024 05/07/24 | Pending | -- | -- | -- |
| 04/30/2024 04/30/24 | Price Changed | $345,000 | -1.4% | $172 / Sq Ft |
| 04/23/2024 04/23/24 | For Sale | $350,000 | -- | $175 / Sq Ft |
Tax History Compared to Growth
Tax History
| Year | Tax Paid | Tax Assessment Tax Assessment Total Assessment is a certain percentage of the fair market value that is determined by local assessors to be the total taxable value of land and additions on the property. | Land | Improvement |
|---|---|---|---|---|
| 2024 | $2,015 | $110,200 | $0 | $0 |
| 2023 | $2,015 | $103,400 | $0 | $0 |
| 2022 | $2,015 | $94,100 | $0 | $0 |
| 2021 | $2,015 | $91,900 | $0 | $0 |
| 2020 | $2,015 | $87,700 | $0 | $0 |
| 2019 | $2,015 | $80,500 | $0 | $0 |
| 2018 | $2,015 | $79,200 | $19,000 | $60,200 |
| 2017 | $0 | $68,100 | $0 | $0 |
| 2016 | $0 | $67,600 | $0 | $0 |
| 2015 | -- | $67,600 | $0 | $0 |
| 2013 | -- | $63,200 | $0 | $0 |
Agents Affiliated with this Home
-
Doug Takens

Seller's Agent in 2024
Doug Takens
Independence Realty (Main)
(616) 262-4574
42 in this area
788 Total Sales
-
Cathy Miller
C
Buyer's Agent in 2024
Cathy Miller
Five Star Real Estate (Main)
(616) 635-7080
1 in this area
55 Total Sales
Map
Source: Southwestern Michigan Association of REALTORS®
MLS Number: 24018112
APN: 41-22-08-303-011
- 7234 Willard Ave SE
- 7116 Linden Ave SE
- 7332 Brooklyn Ave SE
- 618 Sunmeadow Dr SE
- 7614 Eastern Ave SE
- 1134 Emerald Woods Ct SE
- 7588 Rivendell Dr SE
- 7340 Royal Ridge Dr SE
- 7871 Eastern Ave SE
- 756 66th St SE
- 7879 Eastern Ave SE
- 7828 Greendale Dr
- 6753 Bent Grass Dr SE
- 6590 Culpepper Ct SE
- 149 Coleman St SE
- 1448 Silver Springs Ct SE
- 7677 Skylark Dr SE
- 607 66th St SE
- 525 66th St SE
- 7807 Turtle Dove Dr
