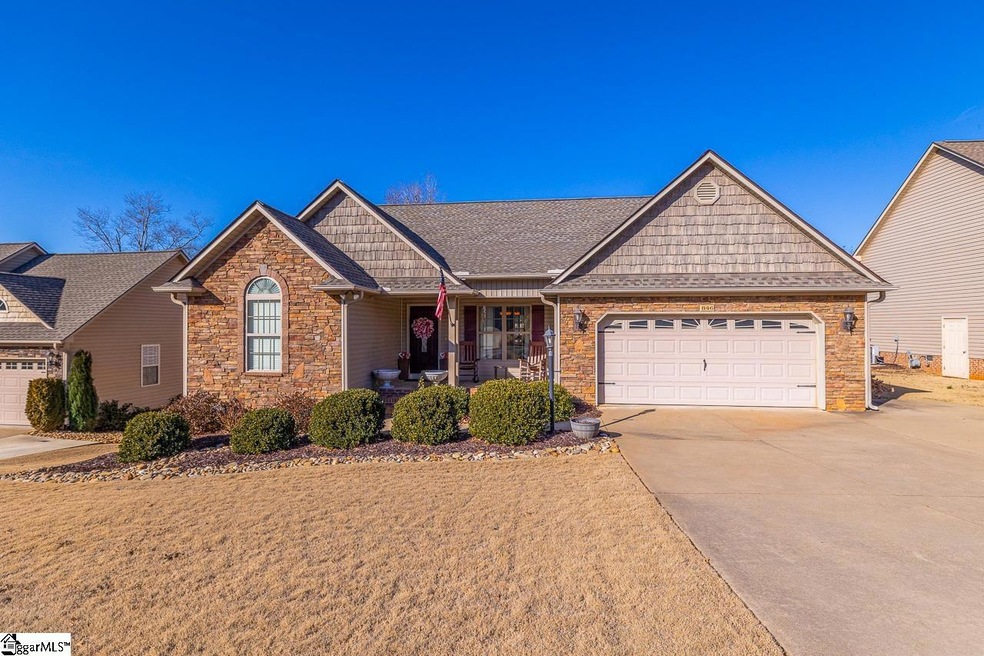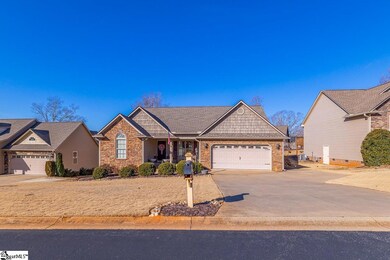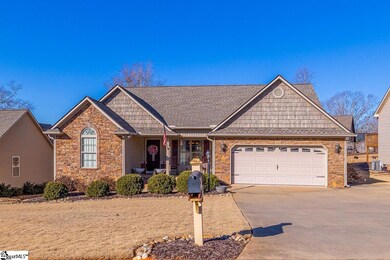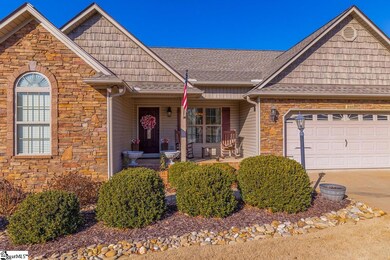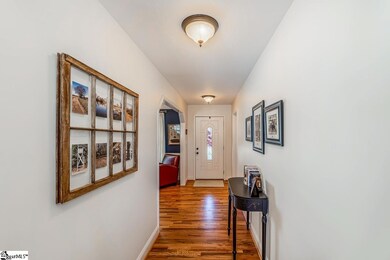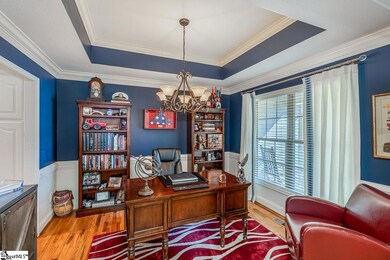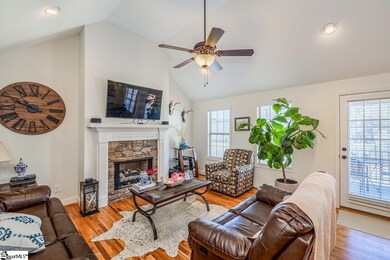
846 Affirmed Dr Boiling Springs, SC 29316
Highlights
- Open Floorplan
- Ranch Style House
- Wood Flooring
- Boiling Springs Middle School Rated A-
- Cathedral Ceiling
- Hydromassage or Jetted Bathtub
About This Home
As of March 2025Welcome to 846 Affirmed Drive, a beautifully maintained home in the heart of Boiling Springs. This residence features 3 bedrooms, 2 bathrooms, and a thoughtful layout that ensures both privacy and functionality. As you enter, you’ll follow the foyer into a spacious living room that offers a cozy space to relax and unwind. The open-concept design seamlessly connects the living room, kitchen, and breakfast area, creating a welcoming environment for both everyday living and casual gatherings. The kitchen is equipped with modern appliances, ample cabinetry, and a convenient layout that makes meal preparation a breeze. The primary bedroom offers a peaceful retreat and includes a private en-suite bathroom with comfort-height countertops for added convenience. Two additional bedrooms share a second bathroom, also featuring comfort-height countertops. Step outside to enjoy the inviting front porch, perfect for relaxing and enjoying the neighborhood views. The back porch offers a private space for outdoor dining or unwinding at the end of the day. The driveway has an additional parking space next to the garage. The annual HOA dues include access to the pool and clubhouse—perfect for relaxation and entertaining. The home is located in a quiet community just minutes from local shopping, restaurants and I-26.
Last Buyer's Agent
NON MLS MEMBER
Non MLS
Home Details
Home Type
- Single Family
Est. Annual Taxes
- $1,344
Lot Details
- 8,712 Sq Ft Lot
- Sloped Lot
HOA Fees
- $27 Monthly HOA Fees
Home Design
- Ranch Style House
- Architectural Shingle Roof
- Stone Exterior Construction
Interior Spaces
- 1,637 Sq Ft Home
- 1,600-1,799 Sq Ft Home
- Open Floorplan
- Tray Ceiling
- Cathedral Ceiling
- Gas Log Fireplace
- Window Treatments
- Living Room
- Dining Room
- Crawl Space
- Fire and Smoke Detector
Kitchen
- Breakfast Room
- Free-Standing Electric Range
- Built-In Microwave
- Solid Surface Countertops
- Disposal
Flooring
- Wood
- Carpet
- Laminate
- Ceramic Tile
Bedrooms and Bathrooms
- 3 Main Level Bedrooms
- Walk-In Closet
- 2 Full Bathrooms
- Hydromassage or Jetted Bathtub
Laundry
- Laundry Room
- Laundry on main level
Attic
- Storage In Attic
- Pull Down Stairs to Attic
Parking
- 2 Car Attached Garage
- Garage Door Opener
Outdoor Features
- Covered patio or porch
Schools
- Boilings Spring Elementary School
- Rainbow Lake Middle School
- Boiling Springs High School
Utilities
- Central Air
- Heating Available
- Gas Water Heater
Community Details
- Mandatory home owners association
Listing and Financial Details
- Assessor Parcel Number 2-50-00-088.85
Ownership History
Purchase Details
Home Financials for this Owner
Home Financials are based on the most recent Mortgage that was taken out on this home.Purchase Details
Purchase Details
Similar Homes in Boiling Springs, SC
Home Values in the Area
Average Home Value in this Area
Purchase History
| Date | Type | Sale Price | Title Company |
|---|---|---|---|
| Deed | $289,900 | None Listed On Document | |
| Deed | $161,000 | -- | |
| Deed | $28,500 | -- |
Mortgage History
| Date | Status | Loan Amount | Loan Type |
|---|---|---|---|
| Open | $260,910 | New Conventional | |
| Previous Owner | $22,000 | Credit Line Revolving | |
| Previous Owner | $123,300 | New Conventional |
Property History
| Date | Event | Price | Change | Sq Ft Price |
|---|---|---|---|---|
| 03/21/2025 03/21/25 | Sold | $289,900 | 0.0% | $181 / Sq Ft |
| 02/12/2025 02/12/25 | Pending | -- | -- | -- |
| 02/04/2025 02/04/25 | For Sale | $289,900 | -- | $181 / Sq Ft |
Tax History Compared to Growth
Tax History
| Year | Tax Paid | Tax Assessment Tax Assessment Total Assessment is a certain percentage of the fair market value that is determined by local assessors to be the total taxable value of land and additions on the property. | Land | Improvement |
|---|---|---|---|---|
| 2024 | $1,353 | $7,977 | $1,255 | $6,722 |
| 2023 | $1,353 | $7,977 | $1,255 | $6,722 |
| 2022 | $1,206 | $6,937 | $1,025 | $5,912 |
| 2021 | $1,204 | $6,937 | $1,025 | $5,912 |
| 2020 | $1,187 | $6,937 | $1,025 | $5,912 |
| 2019 | $1,187 | $6,937 | $1,025 | $5,912 |
| 2018 | $1,159 | $6,937 | $1,025 | $5,912 |
| 2017 | $1,019 | $6,032 | $1,060 | $4,972 |
| 2016 | $1,026 | $6,032 | $1,060 | $4,972 |
| 2015 | $1,023 | $6,032 | $1,060 | $4,972 |
| 2014 | $1,009 | $6,032 | $1,060 | $4,972 |
Agents Affiliated with this Home
-
Parker McGraw

Seller's Agent in 2025
Parker McGraw
Keller Williams Realty
(864) 580-0871
209 Total Sales
-
N
Buyer's Agent in 2025
NON MLS MEMBER
Non MLS
Map
Source: Greater Greenville Association of REALTORS®
MLS Number: 1547312
APN: 2-50-00-088.85
- 670 Secretariat Dr
- 885 Affirmed Dr
- 118 Wonderberry Ct
- 136 Hunter Ridge Dr
- 140 Hunter Ridge Dr
- 115 Hunter Ridge Dr
- 119 Hunter Ridge Dr
- 123 Hunter Ridge Dr
- 127 Hunter Ridge Dr
- 131 Hunter Ridge Dr
- 135 Hunter Ridge Dr
- 139 Hunter Ridge Dr
- 114 Hunter Ridge Ct
- 406 Creekside Dr
- 175 Falcon Ridge Dr
- 370 Slate Dr
- 536 Goldstone Ln
- 751 Running Creek Ln
