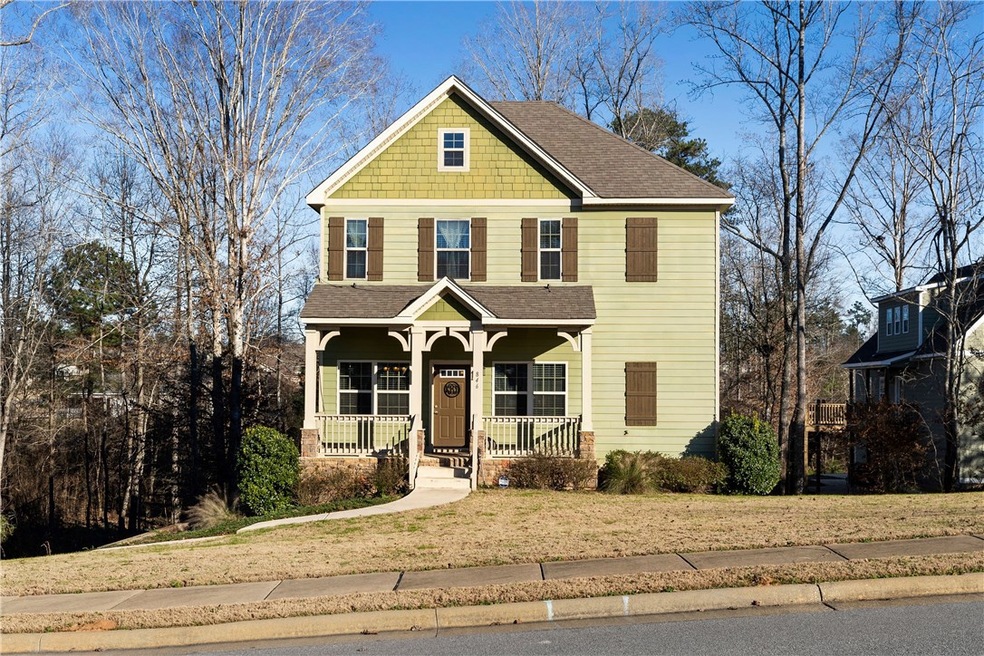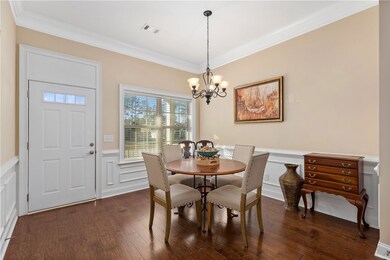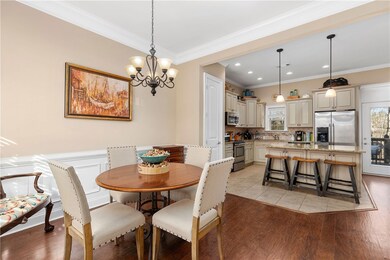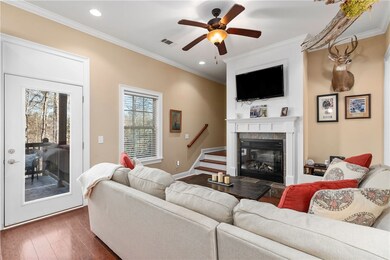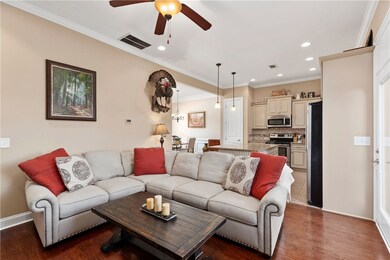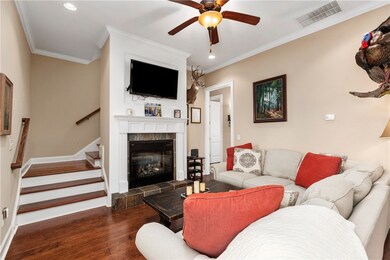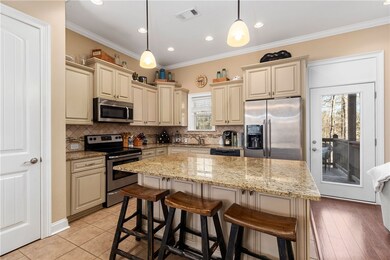
846 Berkshire Ct Auburn, AL 36832
Highlights
- Deck
- Wooded Lot
- Attic
- Creekside Elementary School Rated A
- Engineered Wood Flooring
- Combination Kitchen and Living
About This Home
As of June 2021Welcome home to this BEAUTIFUL 3 bedroom /3 bath Lundy West home! This home features hardwoods throughout the open floor-plan, a bedroom on the main level with a full bath, and a large deck over looking the private back yard. Kitchen features an island, granite countertops, stainless appliances and loads of counter space! Don't wait long on this one because it won't last. Second level includes a spacious master completed with a large walk-in closet, his/hers sinks, large tub and separate stand up tile surround shower. Upstairs is another spacious bedroom with a private bath and laundry room. The home features a 2 car garage with a storage room in the basement. Spray foam insulation on roof deck. Make plans to see this gem today!
HAYLEY ENTERPRISES License #111603 Listed on: 01/15/2019
Home Details
Home Type
- Single Family
Est. Annual Taxes
- $1,392
Year Built
- Built in 2013
Lot Details
- 0.35 Acre Lot
- Cul-De-Sac
- Wooded Lot
Parking
- 2 Car Garage
- Basement Garage
Home Design
- Cement Siding
Interior Spaces
- 1,625 Sq Ft Home
- 2-Story Property
- Ceiling Fan
- Electric Fireplace
- Window Treatments
- Combination Kitchen and Living
- Walk-Out Basement
- Home Security System
- Washer and Dryer Hookup
- Attic
Kitchen
- Breakfast Area or Nook
- Electric Range
- Stove
- Microwave
- Dishwasher
- Kitchen Island
- Disposal
Flooring
- Engineered Wood
- Carpet
- Tile
Bedrooms and Bathrooms
- 3 Bedrooms
- 3 Full Bathrooms
- Garden Bath
Outdoor Features
- Deck
- Outdoor Storage
- Front Porch
Schools
- Richland/Yarbrough Elementary And Middle School
Utilities
- Cooling Available
- Heat Pump System
- Cable TV Available
Listing and Financial Details
- Assessor Parcel Number 08-05-22-2-000-155.000
Community Details
Overview
- Property has a Home Owners Association
- Lundy West Subdivision
Recreation
- Community Pool
Ownership History
Purchase Details
Home Financials for this Owner
Home Financials are based on the most recent Mortgage that was taken out on this home.Purchase Details
Home Financials for this Owner
Home Financials are based on the most recent Mortgage that was taken out on this home.Similar Homes in Auburn, AL
Home Values in the Area
Average Home Value in this Area
Purchase History
| Date | Type | Sale Price | Title Company |
|---|---|---|---|
| Grant Deed | $230,000 | -- | |
| Warranty Deed | -- | -- |
Property History
| Date | Event | Price | Change | Sq Ft Price |
|---|---|---|---|---|
| 06/09/2021 06/09/21 | Sold | $269,000 | 0.0% | $166 / Sq Ft |
| 06/09/2021 06/09/21 | For Sale | $269,000 | +17.0% | $166 / Sq Ft |
| 03/12/2019 03/12/19 | Sold | $230,000 | -3.2% | $142 / Sq Ft |
| 02/10/2019 02/10/19 | Pending | -- | -- | -- |
| 01/15/2019 01/15/19 | For Sale | $237,500 | +28.4% | $146 / Sq Ft |
| 01/10/2014 01/10/14 | Sold | $185,000 | -4.6% | $114 / Sq Ft |
| 12/11/2013 12/11/13 | Pending | -- | -- | -- |
| 04/09/2013 04/09/13 | For Sale | $193,999 | -- | $119 / Sq Ft |
Tax History Compared to Growth
Tax History
| Year | Tax Paid | Tax Assessment Tax Assessment Total Assessment is a certain percentage of the fair market value that is determined by local assessors to be the total taxable value of land and additions on the property. | Land | Improvement |
|---|---|---|---|---|
| 2024 | $1,392 | $26,768 | $6,000 | $20,768 |
| 2023 | $1,392 | $26,768 | $6,000 | $20,768 |
| 2022 | $1,319 | $25,409 | $6,000 | $19,409 |
| 2021 | $2,733 | $25,309 | $3,000 | $22,309 |
| 2020 | $2,387 | $22,096 | $3,000 | $19,096 |
| 2019 | $1,160 | $22,453 | $3,000 | $19,453 |
| 2018 | $1,016 | $19,800 | $0 | $0 |
| 2015 | $932 | $18,240 | $0 | $0 |
| 2014 | $2,300 | $42,600 | $0 | $0 |
Agents Affiliated with this Home
-
HAYLEY REAL ESTA TEAM
H
Seller's Agent in 2021
HAYLEY REAL ESTA TEAM
HAYLEY ENTERPRISES
(334) 750-4839
440 Total Sales
-
MADISAN AKIN
M
Buyer's Agent in 2021
MADISAN AKIN
BIG FISH REAL ESTATE GROUP AT LAKE MARTIN
(551) 244-3474
22 Total Sales
-
Richard Hayley
R
Buyer's Agent in 2019
Richard Hayley
HAYLEY ENTERPRISES
(334) 521-0044
253 Total Sales
-
Richard Coffin

Seller's Agent in 2014
Richard Coffin
THE KEY AGENCY
(334) 744-0672
175 Total Sales
-
Gloria Gittings

Buyer's Agent in 2014
Gloria Gittings
PORTER PROPERTIES
(256) 825-2059
55 Total Sales
Map
Source: Lee County Association of REALTORS®
MLS Number: 139577
APN: 08-05-22-2-000-155.000
- 2578 Churchill Cir
- 818 W Richland Cir
- 835 W Richland Cir
- 907 Dunkirk Cir
- 2514 Churchill Cir
- 739 Cotswold Way
- 826 Winston Ct
- 2388 Snowshill Ln
- 930 W Richland Cir
- 2647 Dunkirk Cir
- 821 Whittington St
- 2650 Dunkirk Cir
- 2375 Snowshill Ln
- 2457 Snowshill Ln
- 772 Monroe Dr
- 735 Hunter Ct
- 661 Deer Run Rd
- 762 Hunter Ct
- 2509 Oxbury St
- 2475 Waterstone Cir
