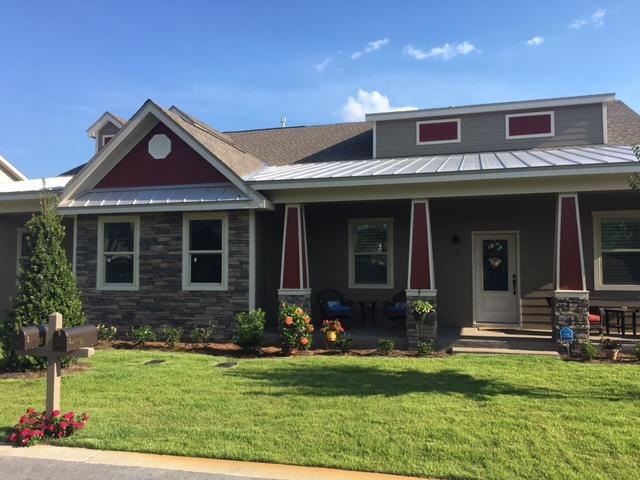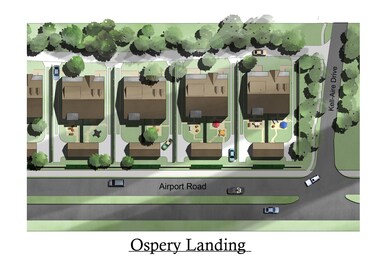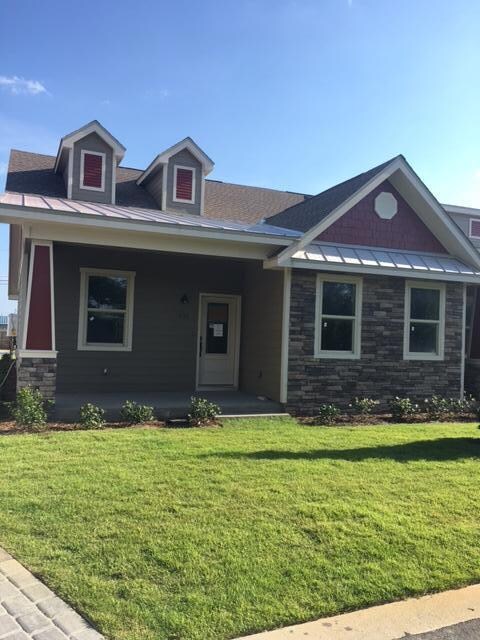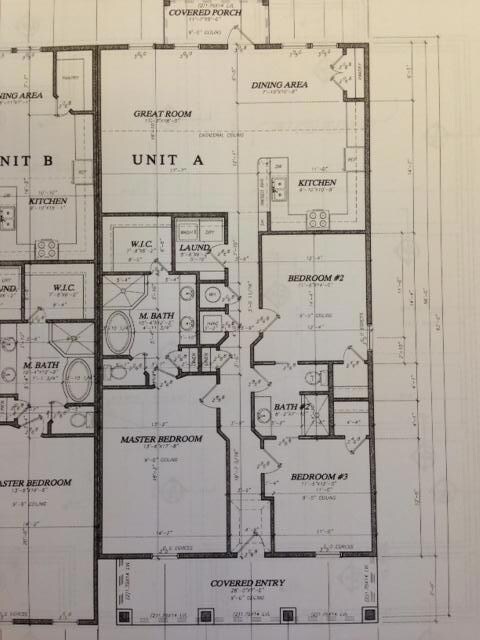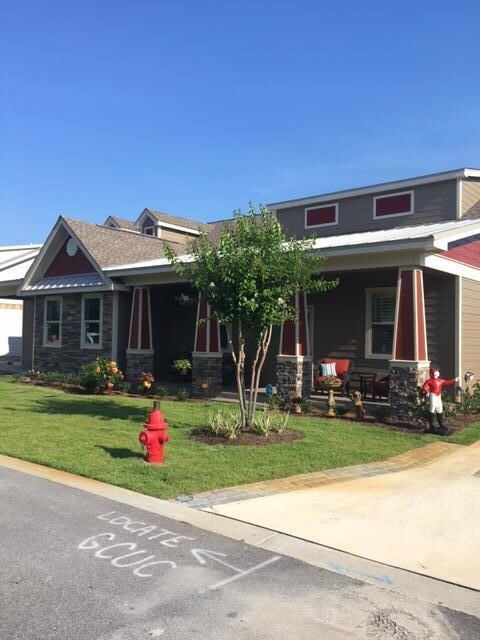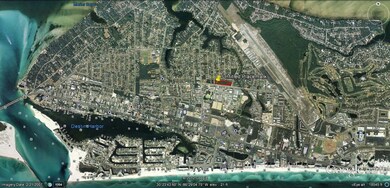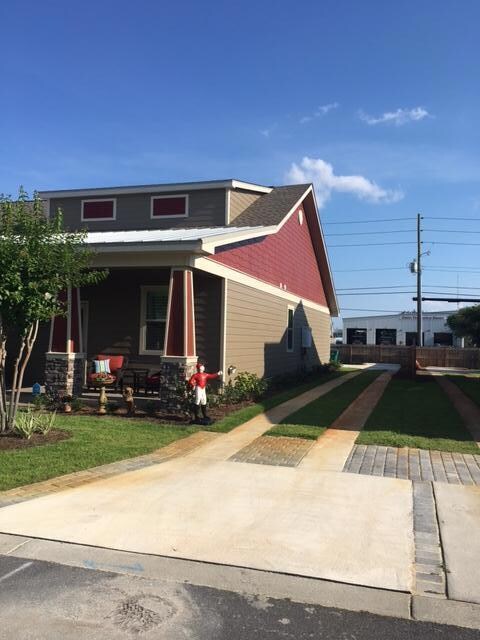
846 Cannon Ln Destin, FL 32541
Highlights
- Newly Painted Property
- Vaulted Ceiling
- Covered patio or porch
- Destin Elementary School Rated A-
- Wood Flooring
- Walk-In Pantry
About This Home
As of August 2024New construction in the Heart Destin.... All upgrades included, crown mold through out, vaulted ceilings, 2 car garage, wood floor, Appliance upgraded, granite tops, tankless gas water heater, gas stove and much more !!
Last Agent to Sell the Property
Spinnaker Realty Inc License #564550 Listed on: 01/25/2018
Property Details
Home Type
- Multi-Family
Est. Annual Taxes
- $675
Year Built
- Built in 2018 | Under Construction
Lot Details
- 8,712 Sq Ft Lot
- Lot Dimensions are 79 x 199 x 22 x 182
- Property fronts a private road
- Privacy Fence
- Level Lot
- Lawn Pump
HOA Fees
- $130 Monthly HOA Fees
Parking
- 2 Car Detached Garage
- Automatic Garage Door Opener
Home Design
- Duplex
- Newly Painted Property
- Frame Construction
- Dimensional Roof
- Pitched Roof
- Ridge Vents on the Roof
- Composition Shingle Roof
- Metal Roof
- Stone Siding
- Cement Board or Planked
Interior Spaces
- 1,705 Sq Ft Home
- 1-Story Property
- Crown Molding
- Vaulted Ceiling
- Double Pane Windows
- Insulated Doors
- Breakfast Room
- Fire and Smoke Detector
- Exterior Washer Dryer Hookup
Kitchen
- Walk-In Pantry
- Gas Oven or Range
- <<selfCleaningOvenToken>>
- Range Hood
- Dishwasher
Flooring
- Wood
- Wall to Wall Carpet
- Tile
Bedrooms and Bathrooms
- 3 Bedrooms
- Split Bedroom Floorplan
- 2 Full Bathrooms
- Garden Bath
Schools
- Destin Elementary And Middle School
- Fort Walton Beach High School
Utilities
- Cooling System Powered By Gas
- Central Heating and Cooling System
- Heating System Uses Natural Gas
- Underground Utilities
- Water Tap Fee Is Paid
- Tankless Water Heater
Additional Features
- Energy-Efficient Doors
- Covered patio or porch
Community Details
- Association fees include ground keeping, master, repairs/maintenance
- Osprey Landing Subdivision
- The community has rules related to covenants
Listing and Financial Details
- Assessor Parcel Number 00-2S-22-6500-0000-0120
Ownership History
Purchase Details
Home Financials for this Owner
Home Financials are based on the most recent Mortgage that was taken out on this home.Purchase Details
Home Financials for this Owner
Home Financials are based on the most recent Mortgage that was taken out on this home.Purchase Details
Home Financials for this Owner
Home Financials are based on the most recent Mortgage that was taken out on this home.Similar Homes in Destin, FL
Home Values in the Area
Average Home Value in this Area
Purchase History
| Date | Type | Sale Price | Title Company |
|---|---|---|---|
| Warranty Deed | $500,000 | Mcneese Title | |
| Warranty Deed | $368,000 | None Available | |
| Warranty Deed | $332,900 | Championship Title Agency Ll |
Mortgage History
| Date | Status | Loan Amount | Loan Type |
|---|---|---|---|
| Previous Owner | $268,000 | New Conventional | |
| Previous Owner | $340,057 | VA |
Property History
| Date | Event | Price | Change | Sq Ft Price |
|---|---|---|---|---|
| 06/26/2025 06/26/25 | Pending | -- | -- | -- |
| 06/23/2025 06/23/25 | Price Changed | $429,000 | -2.5% | $253 / Sq Ft |
| 06/07/2025 06/07/25 | Price Changed | $439,900 | -2.2% | $259 / Sq Ft |
| 05/14/2025 05/14/25 | Price Changed | $449,900 | -4.9% | $265 / Sq Ft |
| 05/01/2025 05/01/25 | Price Changed | $472,900 | -3.5% | $279 / Sq Ft |
| 04/08/2025 04/08/25 | Price Changed | $489,900 | -2.0% | $289 / Sq Ft |
| 02/26/2025 02/26/25 | For Sale | $499,900 | 0.0% | $294 / Sq Ft |
| 08/14/2024 08/14/24 | Sold | $500,000 | -7.2% | $294 / Sq Ft |
| 07/29/2024 07/29/24 | Pending | -- | -- | -- |
| 07/24/2024 07/24/24 | For Sale | $539,000 | +46.5% | $317 / Sq Ft |
| 10/16/2020 10/16/20 | Sold | $368,000 | 0.0% | $216 / Sq Ft |
| 09/07/2020 09/07/20 | Pending | -- | -- | -- |
| 07/26/2020 07/26/20 | For Sale | $368,000 | +10.2% | $216 / Sq Ft |
| 06/11/2018 06/11/18 | Sold | $333,900 | 0.0% | $196 / Sq Ft |
| 05/10/2018 05/10/18 | Pending | -- | -- | -- |
| 01/25/2018 01/25/18 | For Sale | $333,900 | -- | $196 / Sq Ft |
Tax History Compared to Growth
Tax History
| Year | Tax Paid | Tax Assessment Tax Assessment Total Assessment is a certain percentage of the fair market value that is determined by local assessors to be the total taxable value of land and additions on the property. | Land | Improvement |
|---|---|---|---|---|
| 2024 | $2,296 | $237,688 | -- | -- |
| 2023 | $2,296 | $230,765 | $0 | $0 |
| 2022 | $2,237 | $224,044 | $0 | $0 |
| 2021 | $2,229 | $217,518 | $0 | $0 |
| 2020 | $1,452 | $264,455 | $0 | $0 |
| 2019 | $2,800 | $258,509 | $60,000 | $198,509 |
| 2018 | $752 | $60,000 | $0 | $0 |
| 2017 | $680 | $52,000 | $0 | $0 |
| 2016 | $675 | $52,000 | $0 | $0 |
| 2015 | $659 | $49,750 | $0 | $0 |
Agents Affiliated with this Home
-
Eric Howell

Seller's Agent in 2025
Eric Howell
Christies International Real Estate Emerald Coast
(850) 585-3462
96 Total Sales
-
Carolyn Di Febo
C
Buyer's Agent in 2025
Carolyn Di Febo
Newman Dailey Resort Properties
(850) 685-4013
60 Total Sales
-
e
Seller's Agent in 2024
ecn.rets.e7684
ecn.rets.RETS_OFFICE
-
Doug Addeo

Seller's Agent in 2020
Doug Addeo
Community Realty Associates
(561) 218-6558
1,277 Total Sales
-
Shane Cannon
S
Seller's Agent in 2018
Shane Cannon
Spinnaker Realty Inc
(850) 865-5980
5 Total Sales
-
Kimberlie Griggs
K
Buyer's Agent in 2018
Kimberlie Griggs
The Property Group 850 Inc
(850) 598-0036
161 Total Sales
Map
Source: Emerald Coast Association of REALTORS®
MLS Number: 790372
APN: 00-2S-22-6500-0000-0120
- 319 Main St
- 437 Twin Lakes Ln
- 317 Main St
- 421 Main St
- 423 Main St
- 3830 Misty Way
- 995 Airport Rd Unit 28
- 995 Airport Rd Unit 37
- 995 Airport Rd Unit 9
- 387 Twin Lakes Ln
- 12 Court Dr
- 16 Court Dr
- 25 Court Dr
- 406 Lee Ln
- 27 Court Dr
- 734 Legion Dr Unit 74
- 194 Bent Arrow Dr
- 807 & 809 Airport Rd
- 48 Court Dr
- 226 Indian Oaks Dr
