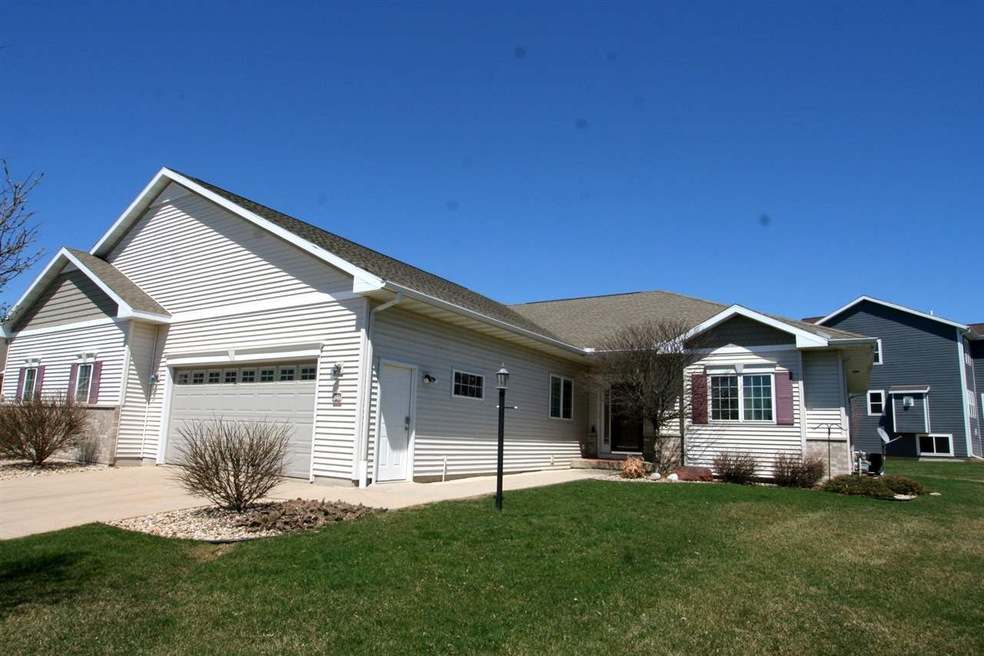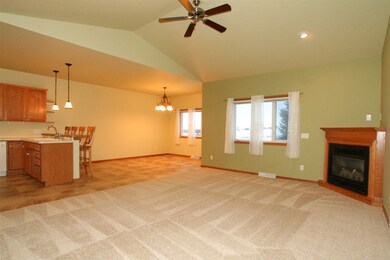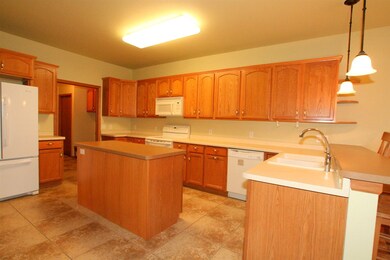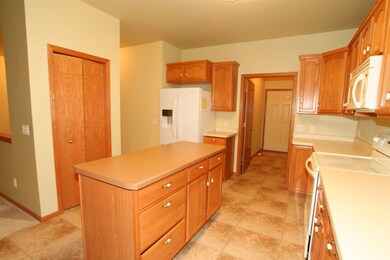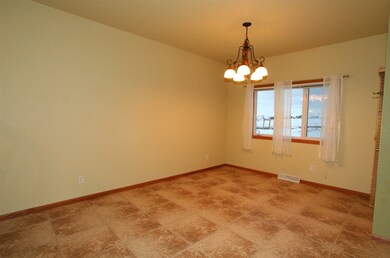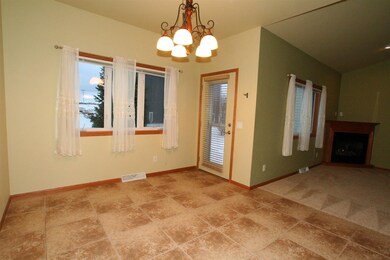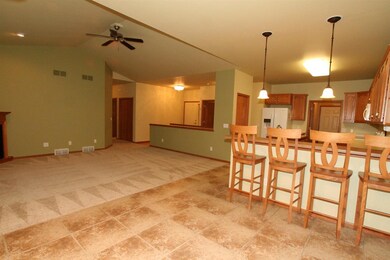
846 Cheshire Castle Way Unit 5 Verona, WI 53593
Estimated Value: $453,027 - $563,000
Highlights
- Open Floorplan
- Vaulted Ceiling
- End Unit
- Glacier Edge Elementary School Rated A-
- Wood Flooring
- Great Room
About This Home
As of June 2018Spacious Ranch condo is conveniently located in desirable Verona! Great Rm w/ vaulted ceilings offers a cozy yet open atmosphere w/ corner gas FP & open to Lrg kitchen w/ island, newer fridge & dishwasher, breakfast bar, spacious pantry as well as Dining area w/ dr to private patio! Tray ceiling can be found in Master along w/ WIC & private bath w/ double vanity! 3rd bdrm makes great office! Finished LL features 9' ceilings, airy rec rm, 4th bdrm w/ 8x10 WIC, full bath & abundance of storage!! With a private 2 car garage, 1st flr laundry, new carpet throughout main flr, don't miss this one!
Last Agent to Sell the Property
Bunbury & Assoc, REALTORS License #47598-94 Listed on: 04/20/2018
Property Details
Home Type
- Condominium
Est. Annual Taxes
- $5,354
Year Built
- Built in 2006
Lot Details
- End Unit
- Private Entrance
HOA Fees
- $250 Monthly HOA Fees
Home Design
- Ranch Property
- Brick Exterior Construction
- Poured Concrete
- Vinyl Siding
Interior Spaces
- Open Floorplan
- Vaulted Ceiling
- Gas Fireplace
- Low Emissivity Windows
- Entrance Foyer
- Great Room
- Wood Flooring
- Laundry on main level
Kitchen
- Breakfast Bar
- Oven or Range
- Microwave
- Dishwasher
- ENERGY STAR Qualified Appliances
- Kitchen Island
- Disposal
Bedrooms and Bathrooms
- 4 Bedrooms
- Walk-In Closet
- 3 Full Bathrooms
- Bathtub and Shower Combination in Primary Bathroom
- Bathtub
- Walk-in Shower
Partially Finished Basement
- Basement Fills Entire Space Under The House
- Sump Pump
- Basement Windows
Parking
- Garage
- Garage Door Opener
- Driveway Level
Accessible Home Design
- Accessible Full Bathroom
- Accessible Bedroom
- Halls are 36 inches wide or more
- Accessible Doors
Outdoor Features
- Patio
Schools
- Glacier Edge Elementary School
- Savanna Oaks Middle School
- Verona High School
Utilities
- Forced Air Cooling System
- Water Softener
- Cable TV Available
Community Details
- Association fees include trash removal, snow removal, common area maintenance, common area insurance, reserve fund, lawn maintenance
- 2 Units
- Located in the Hometown Ridge master-planned community
- Built by Elliott
- Greenbelt
Listing and Financial Details
- Assessor Parcel Number 0608-233-6462-2
Ownership History
Purchase Details
Home Financials for this Owner
Home Financials are based on the most recent Mortgage that was taken out on this home.Purchase Details
Home Financials for this Owner
Home Financials are based on the most recent Mortgage that was taken out on this home.Purchase Details
Similar Homes in Verona, WI
Home Values in the Area
Average Home Value in this Area
Purchase History
| Date | Buyer | Sale Price | Title Company |
|---|---|---|---|
| Klawiter Mark A | $240,000 | None Available | |
| Klawiter Richard | $300,000 | None Available | |
| Schumann James D | $292,900 | None Available |
Mortgage History
| Date | Status | Borrower | Loan Amount |
|---|---|---|---|
| Open | Klawiter Mark A | $50,000 | |
| Open | Klawiter Karis E | $235,400 | |
| Closed | Klawiter Mark A | $240,000 | |
| Previous Owner | Klawiter Richard | $240,000 | |
| Previous Owner | Schumann James D | $30,000 |
Property History
| Date | Event | Price | Change | Sq Ft Price |
|---|---|---|---|---|
| 06/07/2018 06/07/18 | Sold | $300,000 | 0.0% | $114 / Sq Ft |
| 05/05/2018 05/05/18 | Pending | -- | -- | -- |
| 04/20/2018 04/20/18 | For Sale | $299,900 | -- | $114 / Sq Ft |
Tax History Compared to Growth
Tax History
| Year | Tax Paid | Tax Assessment Tax Assessment Total Assessment is a certain percentage of the fair market value that is determined by local assessors to be the total taxable value of land and additions on the property. | Land | Improvement |
|---|---|---|---|---|
| 2024 | $6,427 | $411,500 | $45,000 | $366,500 |
| 2023 | $6,200 | $354,400 | $45,000 | $309,400 |
| 2021 | $5,785 | $308,000 | $45,000 | $263,000 |
| 2020 | $6,429 | $308,000 | $45,000 | $263,000 |
| 2019 | $5,765 | $238,600 | $45,000 | $193,600 |
| 2018 | $5,477 | $238,600 | $45,000 | $193,600 |
| 2017 | $5,354 | $238,600 | $45,000 | $193,600 |
| 2016 | $5,142 | $238,600 | $45,000 | $193,600 |
| 2015 | $5,170 | $238,600 | $45,000 | $193,600 |
| 2014 | $5,164 | $238,600 | $45,000 | $193,600 |
| 2013 | $6,230 | $238,600 | $45,000 | $193,600 |
Agents Affiliated with this Home
-
Megan Roth-Markham

Seller's Agent in 2018
Megan Roth-Markham
Bunbury & Assoc, REALTORS
(608) 770-2777
6 in this area
102 Total Sales
-
Flo Roth

Seller Co-Listing Agent in 2018
Flo Roth
Bunbury & Assoc, REALTORS
(608) 271-4823
2 in this area
64 Total Sales
-
Teresa Duerst Haufle

Buyer's Agent in 2018
Teresa Duerst Haufle
Stark Company, REALTORS
(608) 712-7019
6 in this area
130 Total Sales
Map
Source: South Central Wisconsin Multiple Listing Service
MLS Number: 1828137
APN: 0608-233-6462-2
- 841 Cheshire Castle Way Unit 1
- 757 Fairview Terrace
- 740 Fairview Terrace
- 605 Woodlawn Way
- 418 Goldenrod Cir
- 392 Steeple Point Way
- 1093 Siena Dr
- 6592 Whalen Rd
- 1282 Cathedral Point Dr
- 317 Chads Crossing
- 6690 Grandview Rd
- 110 Valley View Ct
- 6500 Shady Bend Rd
- 281 S Franklin St
- 6460 Shady Bend
- 115 N Franklin St
- 133 N Main St
- 214 Gilman St
- 6435 County Highway M
- 115 Edward St
- 846 Cheshire Castle Way Unit 5
- 844 Cheshire Castle Way Unit 6
- 852 Cheshire Castle Way
- 854 Cheshire Castle Way Unit 3
- 838 Cheshire Castle Way Unit 7
- 835 Cheshire Castle Way
- 836 Cheshire Castle Way Unit 8
- 843 Cheshire Castle Way Unit 2
- 749 Mozart St
- 826 Cheshire Castle Way
- 811 Cheshire Castle Way
- 822 Cheshire Castle Way
- 742 Schubert St
- 745 Mozart St
- 252 Cheshire Castle Way
- 0 Lot 24 Unit 1956790
- 820 Cheshire Castle Way
- 810 Cheshire Castle Way
- 761 Gatsby Glen Dr
- 812 Cheshire Castle Way
