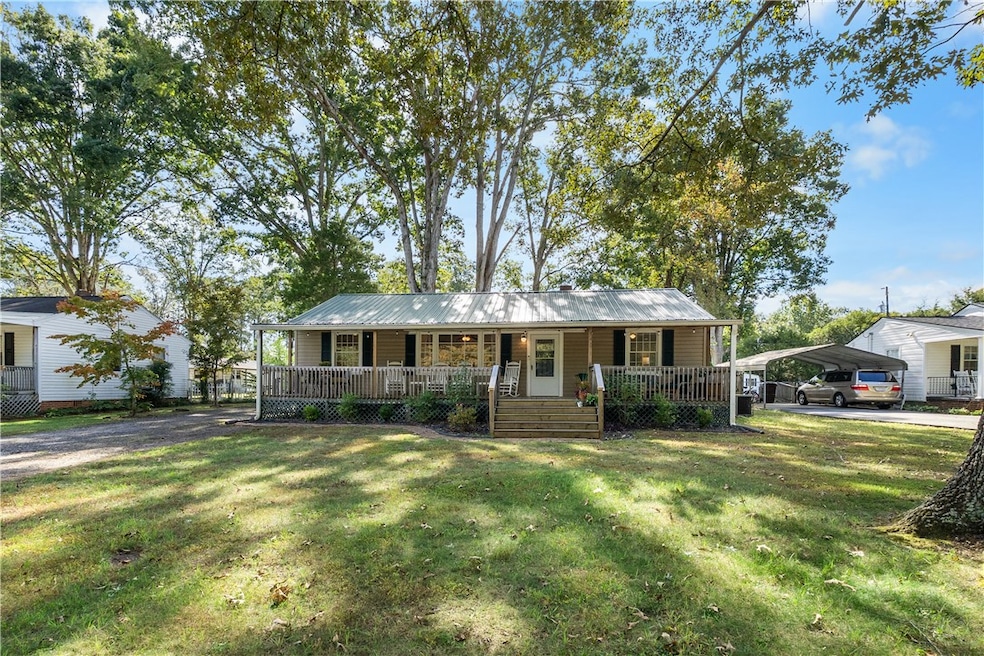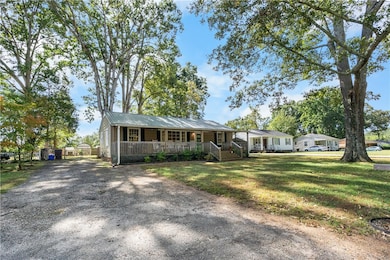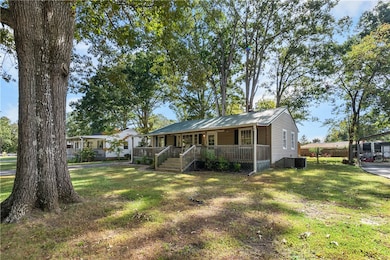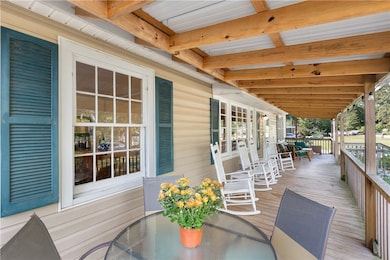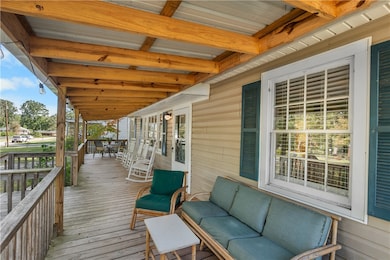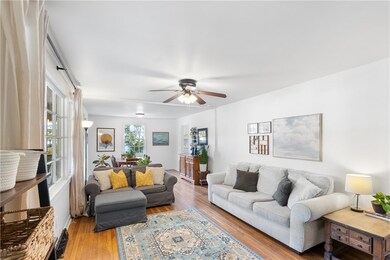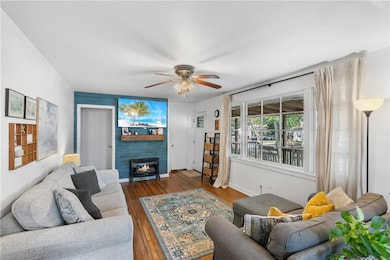846 Crouch Dr Pendleton, SC 29670
Estimated payment $1,228/month
Highlights
- Deck
- Wood Flooring
- Fenced Yard
- Pendleton High School Rated A-
- No HOA
- Wood Frame Window
About This Home
Cozy ranch in an established neighborhood just a walkable mile from Pendleton’s historic Village Green and the local elementary school. Large fenced yard with mature shade trees offers privacy and a relaxing outdoor retreat. Expansive covered front porch provides the perfect spot for morning coffee or evening gatherings. Less than 5 miles to Clemson University and about 28 miles to Greenville’s charming Main Street with its shops and restaurants. Enjoy easy living in the scenic foothills of Upstate South Carolina.
Listing Agent
Keller Williams Clemson Brokerage Phone: (603) 548-8989 License #112963 Listed on: 10/07/2025

Home Details
Home Type
- Single Family
Est. Annual Taxes
- $2,166
Year Built
- Built in 1950
Parking
- Driveway
Home Design
- Metal Roof
- Vinyl Siding
Interior Spaces
- 1,125 Sq Ft Home
- 1-Story Property
- Bookcases
- Smooth Ceilings
- Ceiling Fan
- Gas Log Fireplace
- Vinyl Clad Windows
- Blinds
- Wood Frame Window
- Living Room
- Crawl Space
Kitchen
- Convection Oven
- Freezer
- Dishwasher
- Laminate Countertops
Flooring
- Wood
- Carpet
- Vinyl
Bedrooms and Bathrooms
- 3 Bedrooms
- Bathroom on Main Level
- 1 Full Bathroom
- Walk-in Shower
Laundry
- Laundry Room
- Dryer
- Washer
Accessible Home Design
- Low Threshold Shower
- Handicap Accessible
Outdoor Features
- Deck
- Front Porch
Schools
- Pendleton Elementary School
- Riverside Middl Middle School
- Pendleton High School
Utilities
- Cooling Available
- Forced Air Heating System
- Heating System Uses Gas
- Heating System Uses Natural Gas
- Hot Water Heating System
- Underground Utilities
Additional Features
- Fenced Yard
- City Lot
Community Details
- No Home Owners Association
- Warley Woods Subdivision
Listing and Financial Details
- Tax Lot 26
- Assessor Parcel Number 040-07-03-011
- $837 per year additional tax assessments
Map
Home Values in the Area
Average Home Value in this Area
Tax History
| Year | Tax Paid | Tax Assessment Tax Assessment Total Assessment is a certain percentage of the fair market value that is determined by local assessors to be the total taxable value of land and additions on the property. | Land | Improvement |
|---|---|---|---|---|
| 2024 | $1,918 | $6,590 | $1,560 | $5,030 |
| 2023 | $1,909 | $4,250 | $1,160 | $3,090 |
| 2022 | $1,939 | $6,370 | $1,740 | $4,630 |
| 2021 | $158 | $2,970 | $460 | $2,510 |
| 2020 | $157 | $2,970 | $460 | $2,510 |
| 2019 | $698 | $2,970 | $460 | $2,510 |
| 2018 | $701 | $2,970 | $460 | $2,510 |
| 2017 | -- | $2,970 | $460 | $2,510 |
| 2016 | $625 | $2,980 | $400 | $2,580 |
| 2015 | $625 | $2,980 | $400 | $2,580 |
| 2014 | $631 | $2,980 | $400 | $2,580 |
Property History
| Date | Event | Price | List to Sale | Price per Sq Ft | Prior Sale |
|---|---|---|---|---|---|
| 11/04/2025 11/04/25 | Price Changed | $200,000 | -11.1% | $178 / Sq Ft | |
| 10/07/2025 10/07/25 | For Sale | $225,000 | +36.4% | $200 / Sq Ft | |
| 01/31/2023 01/31/23 | Sold | $165,000 | -2.9% | $147 / Sq Ft | View Prior Sale |
| 01/06/2023 01/06/23 | Pending | -- | -- | -- | |
| 01/04/2023 01/04/23 | For Sale | $169,900 | -- | $151 / Sq Ft |
Purchase History
| Date | Type | Sale Price | Title Company |
|---|---|---|---|
| Deed | $165,000 | -- | |
| Deed Of Distribution | -- | None Listed On Document |
Mortgage History
| Date | Status | Loan Amount | Loan Type |
|---|---|---|---|
| Open | $156,750 | New Conventional |
Source: Western Upstate Multiple Listing Service
MLS Number: 20293398
APN: 040-07-03-011
- 908 Chester Cir
- 179 Queens Mill Ct
- 00 Danenhower Rd
- 168 Queens Mill Ct
- 153 Queens Mill Ct
- 156 Queens Mill Ct
- Lot 3 Crenshaw St
- Lot 1 Crenshaw St
- 203 Bostic Ct
- 104 Benjamin Blvd
- 209 Bostic Ct
- 213 Bostic Ct
- 103 Stephens Rd
- 00 Spake Rd Unit Lot C
- 00 Spake Rd Unit Lot D
- 105 Stephens Rd
- 404 Brown Rd
- 216 N Mechanic St
- 171 E Main St
- 205 Spake Rd
- 939 Chester Cir
- 727 Greenville St Unit 17
- 401 Greenville St
- 250 S Depot St
- 334 W Blue Ridge St
- 11 Maverick Dr
- 333 Noble Ln
- 305 Sliding Rock Dr
- 410 S Mountain Mint Ln
- 401 Bee Cove Way
- 323 Grange Valley Ln
- 200 Woody Rd Unit 32
- 200 Woody Rd Unit 23
- 501 Rock Creek Rd
- 105 Heritage Riverwood Dr
- 205 Tiliwa Ct
- 109 Founders Blvd
- 201 Tiliwa Ct
- 205 Tiliwa Ct Unit ID1356280P
- 205 Tiliwa Ct Unit ID1356302P
