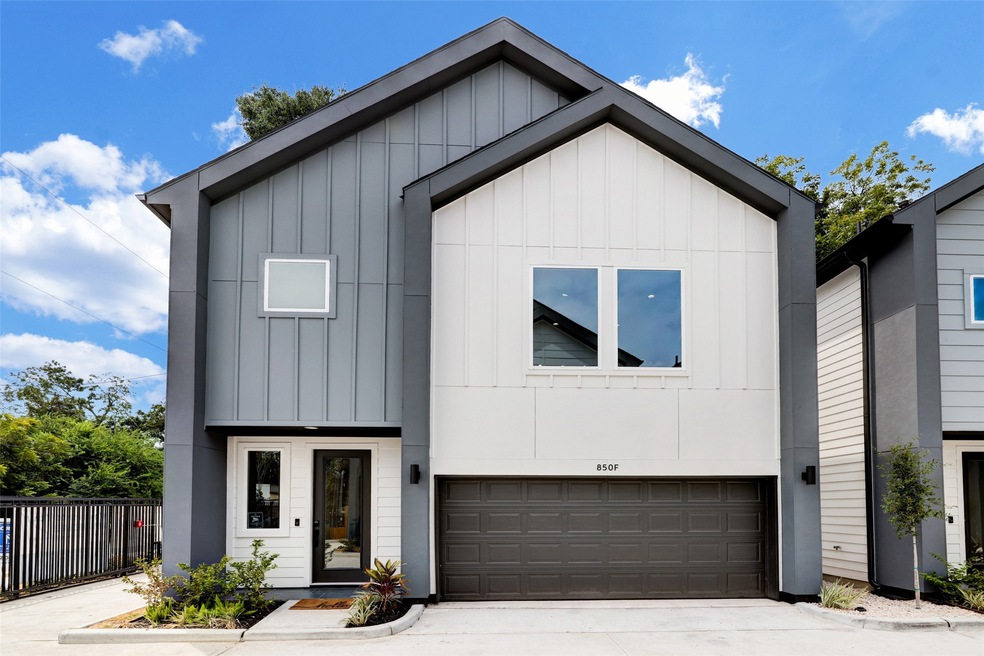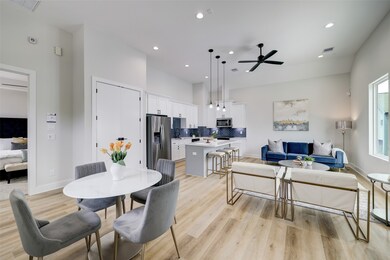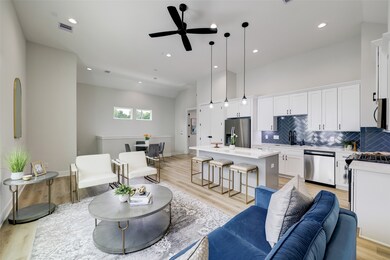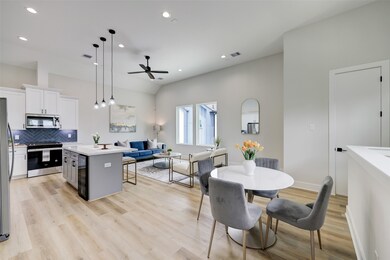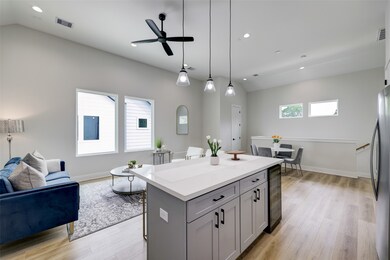
846 Elkhart St Unit B Houston, TX 77091
Acres Homes NeighborhoodHighlights
- New Construction
- Contemporary Architecture
- Quartz Countertops
- Gated Community
- High Ceiling
- Family Room Off Kitchen
About This Home
As of April 2024This brand new residence boasts 3 spacious bedrooms & 2.5 baths with SMART HOME features throughout including an electric car charging station in the attached 2-car garage. Nestled within a secure gated community, Highland Heights Terrace ensures privacy and exclusivity. As you step inside, you'll be greeted by the open concept design, accentuated by high ceilings that allow natural light to flood the space. Two generously sized guest rooms accompanied by a stylish Jack and Jill bath provide comfort and convenience on the first floor. Upstairs, the grand primary suite features a private bathroom with double sinks, a standalone tub, a separate shower, and an expansive walk-in closet. Highland Heights Terrace is an exclusive gated community, housing just twelve homes. Each residence showcases modern floor plans and high-end interior finishes, reflecting the impeccable craftsmanship of MTY Builders. Immerse yourself in quality construction and luxurious design!
Home Details
Home Type
- Single Family
Est. Annual Taxes
- $6,824
Year Built
- Built in 2023 | New Construction
Lot Details
- South Facing Home
HOA Fees
- $117 Monthly HOA Fees
Parking
- 2 Car Attached Garage
Home Design
- Contemporary Architecture
- Slab Foundation
- Composition Roof
- Cement Siding
- Radiant Barrier
Interior Spaces
- 1,540 Sq Ft Home
- 2-Story Property
- Wired For Sound
- High Ceiling
- Ceiling Fan
- Family Room Off Kitchen
- Living Room
- Dining Room
- Washer and Gas Dryer Hookup
Kitchen
- Breakfast Bar
- Gas Oven
- Gas Range
- <<microwave>>
- Dishwasher
- Kitchen Island
- Quartz Countertops
- Self-Closing Drawers and Cabinet Doors
- Disposal
Flooring
- Carpet
- Vinyl
Bedrooms and Bathrooms
- 3 Bedrooms
- Double Vanity
- Soaking Tub
- <<tubWithShowerToken>>
- Separate Shower
Home Security
- Prewired Security
- Fire and Smoke Detector
Eco-Friendly Details
- Energy-Efficient Windows with Low Emissivity
- Energy-Efficient Exposure or Shade
- Energy-Efficient HVAC
- Energy-Efficient Lighting
- Energy-Efficient Insulation
- Energy-Efficient Thermostat
Schools
- Highland Heights Elementary School
- Williams Middle School
- Washington High School
Utilities
- Central Heating and Cooling System
- Heating System Uses Gas
- Programmable Thermostat
Listing and Financial Details
- Seller Concessions Offered
Community Details
Overview
- Association fees include ground maintenance
- Beacon Residential Management Llc Association, Phone Number (713) 466-1204
- Built by MTY Builders
- Highland Heights Terrace Subdivision
Security
- Controlled Access
- Gated Community
Ownership History
Purchase Details
Home Financials for this Owner
Home Financials are based on the most recent Mortgage that was taken out on this home.Similar Homes in Houston, TX
Home Values in the Area
Average Home Value in this Area
Purchase History
| Date | Type | Sale Price | Title Company |
|---|---|---|---|
| Warranty Deed | -- | Providence Title Company | |
| Warranty Deed | -- | Providence Title Company |
Property History
| Date | Event | Price | Change | Sq Ft Price |
|---|---|---|---|---|
| 07/07/2025 07/07/25 | For Sale | $329,000 | 0.0% | $207 / Sq Ft |
| 07/07/2025 07/07/25 | For Rent | $2,200 | 0.0% | -- |
| 07/19/2024 07/19/24 | Rented | $2,200 | -4.3% | -- |
| 06/28/2024 06/28/24 | Under Contract | -- | -- | -- |
| 04/01/2024 04/01/24 | Sold | -- | -- | -- |
| 03/25/2024 03/25/24 | For Rent | $2,300 | 0.0% | -- |
| 03/13/2024 03/13/24 | Pending | -- | -- | -- |
| 01/26/2024 01/26/24 | Price Changed | $329,888 | -1.5% | $214 / Sq Ft |
| 08/24/2023 08/24/23 | For Sale | $334,888 | -- | $217 / Sq Ft |
Tax History Compared to Growth
Tax History
| Year | Tax Paid | Tax Assessment Tax Assessment Total Assessment is a certain percentage of the fair market value that is determined by local assessors to be the total taxable value of land and additions on the property. | Land | Improvement |
|---|---|---|---|---|
| 2024 | $6,824 | $326,121 | $48,341 | $277,780 |
| 2023 | $1,335 | $66,243 | $48,341 | $17,902 |
Agents Affiliated with this Home
-
Marinko Plavljanic

Seller's Agent in 2025
Marinko Plavljanic
NB Elite Realty
(832) 457-7912
1 in this area
56 Total Sales
-
Mario Negron

Seller's Agent in 2024
Mario Negron
MTY Homes LLC
(713) 261-6900
48 in this area
236 Total Sales
-
N
Buyer's Agent in 2024
Nonmls
Houston Association of REALTORS
Map
Source: Houston Association of REALTORS®
MLS Number: 30225394
APN: 1459420010002
- 847 Rachel St Unit F
- 847 Rachel St Unit H
- 847 Rachel St Unit G
- 847 Rachel St Unit A
- 835 Rachel St
- 835 Elkhart St
- 862 Rachel St
- 879 Rachel St Unit F
- 881 Rachel St Unit D
- 881 Rachel St Unit F
- 881 Rachel St Unit E
- 6020 Knox St
- 5922 Knox St
- 845 Elkhart St Unit C
- 845 Elkhart St Unit D
- 845 Elkhart St Unit B
- 853 Mansfield St Unit B
- 853 Mansfield St Unit F
- 853 Mansfield St Unit E
- 853 Mansfield St Unit A
