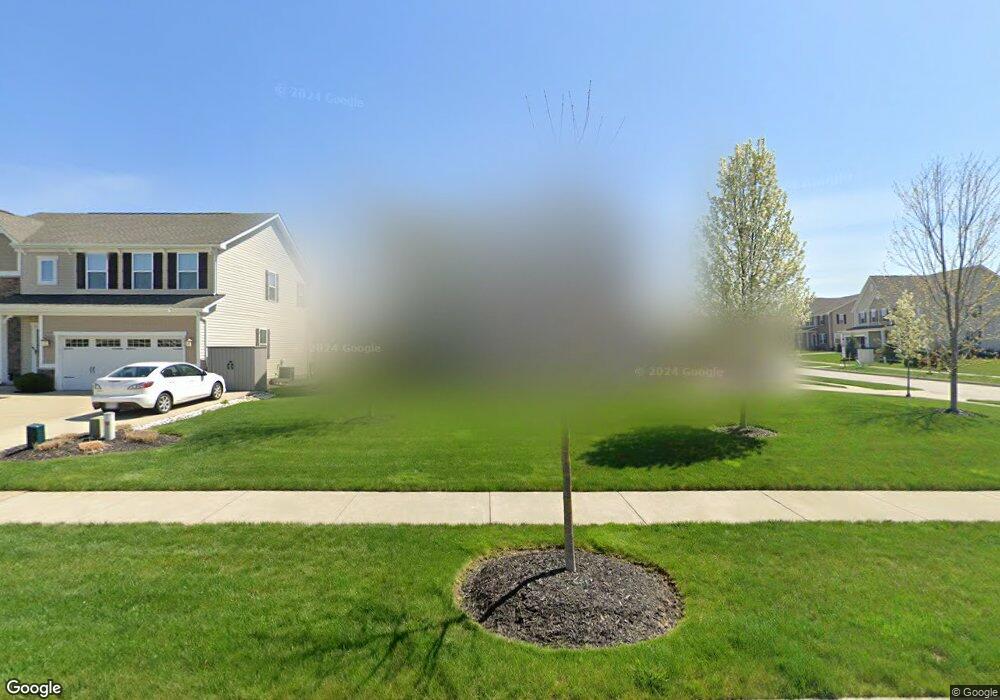846 Hilliary Ln Aurora, OH 44202
Estimated Value: $474,000 - $527,000
4
Beds
3
Baths
2,200
Sq Ft
$226/Sq Ft
Est. Value
About This Home
This home is located at 846 Hilliary Ln, Aurora, OH 44202 and is currently estimated at $497,572, approximately $226 per square foot. 846 Hilliary Ln is a home located in Portage County with nearby schools including Miller Elementary School, Craddock/Miller Elementary School, and Leighton Elementary School.
Ownership History
Date
Name
Owned For
Owner Type
Purchase Details
Closed on
Oct 22, 2019
Sold by
Sharp Scott and Sharp Latasha L Moore
Bought by
Sharp Scott and Sharp Latasha L Moore
Current Estimated Value
Home Financials for this Owner
Home Financials are based on the most recent Mortgage that was taken out on this home.
Original Mortgage
$264,838
Outstanding Balance
$232,484
Interest Rate
3.6%
Mortgage Type
New Conventional
Estimated Equity
$265,088
Purchase Details
Closed on
May 5, 2015
Sold by
Villas Of Bertram Llc
Bought by
Sharp Scott and Moore Latasha L
Home Financials for this Owner
Home Financials are based on the most recent Mortgage that was taken out on this home.
Original Mortgage
$275,793
Interest Rate
3.87%
Mortgage Type
FHA
Create a Home Valuation Report for This Property
The Home Valuation Report is an in-depth analysis detailing your home's value as well as a comparison with similar homes in the area
Home Values in the Area
Average Home Value in this Area
Purchase History
| Date | Buyer | Sale Price | Title Company |
|---|---|---|---|
| Sharp Scott | -- | Mortgage Information Svcs In | |
| Sharp Scott | $295,700 | Nvr Title Agency Llc |
Source: Public Records
Mortgage History
| Date | Status | Borrower | Loan Amount |
|---|---|---|---|
| Open | Sharp Scott | $264,838 | |
| Previous Owner | Sharp Scott | $275,793 |
Source: Public Records
Tax History Compared to Growth
Tax History
| Year | Tax Paid | Tax Assessment Tax Assessment Total Assessment is a certain percentage of the fair market value that is determined by local assessors to be the total taxable value of land and additions on the property. | Land | Improvement |
|---|---|---|---|---|
| 2024 | $6,108 | $136,640 | $17,500 | $119,140 |
| 2023 | $5,723 | $104,230 | $17,500 | $86,730 |
| 2022 | $5,183 | $104,230 | $17,500 | $86,730 |
| 2021 | $5,212 | $104,230 | $17,500 | $86,730 |
| 2020 | $4,874 | $91,000 | $17,500 | $73,500 |
| 2019 | $4,913 | $91,000 | $17,500 | $73,500 |
| 2018 | $4,758 | $80,120 | $17,500 | $62,620 |
| 2017 | $4,758 | $80,120 | $17,500 | $62,620 |
| 2016 | $4,287 | $80,120 | $17,500 | $62,620 |
| 2015 | -- | $0 | $0 | $0 |
Source: Public Records
Map
Nearby Homes
- 850 Hilliary Ln
- 100 Samantha Dr
- 845 Hilliary Ln
- 836 Hilliary Ln
- 90 Samantha Dr
- 849 Hilliary Ln
- 860 Hilliary Ln
- 841 Hilliary Ln
- 830 Hilliary Ln
- 80 Samantha Dr
- 837 Hilliary Ln
- 857 Hilliary Ln
- 864 Hilliary Ln
- 833 Hilliary Ln
- 70 Samantha Dr
- 868 Hilliary Ln
- 806 Hilliary Ln
- 60 Samantha Dr
- 65 Samantha Dr
- 825 Hilliary Ln
