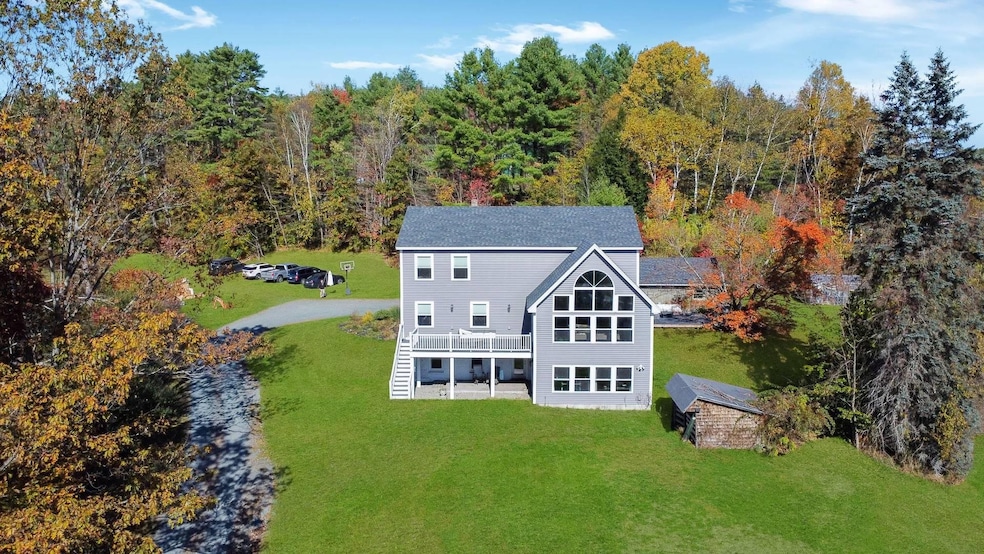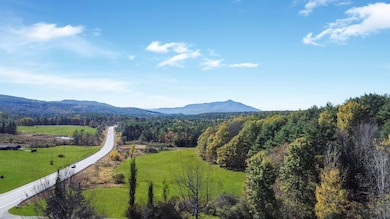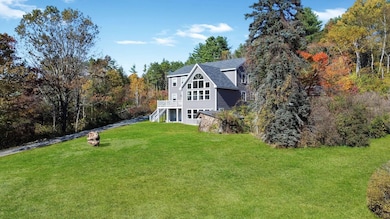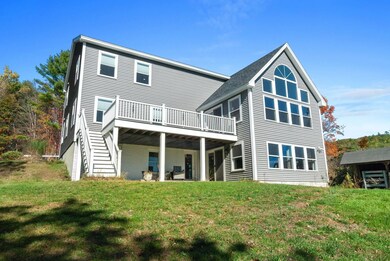846 New Hampshire 12a Plainfield, NH 03781
Estimated payment $9,022/month
Highlights
- 16.87 Acre Lot
- Colonial Architecture
- Pond
- Lebanon High School Rated A-
- Mountain View
- Wooded Lot
About This Home
Complete Renovation in 2019. Luxury Hilltop Retreat with Panoramic Mount Ascutney Views.
Set high on a picturesque hill with sweeping views of Mount Ascutney, this exceptional luxury home offers the perfect blend of privacy, comfort, and convenience. Located just 7 miles from Interstate 89 and 20 minutes to Dartmouth, this property provides an easy commute while maintaining a peaceful country setting on a state-maintained paved road—no mud season worries here.
Inside, you’ll find four spacious bedrooms, including a primary suite with a walk-in closet, a spa-like bathroom with a soaking Jacuzzi tub, and a separate shower. The gourmet kitchen is a chef’s dream, featuring quartz countertops, a Thor Professional gas range, and abundant cabinet and storage space. Large windows throughout the home frame breathtaking views from nearly every room.
The finished lower level offers something for everyone—a custom bar, pool table, office, and exercise area, creating the perfect space for entertaining or relaxing.Outside, over 16 private acres invite you to enjoy New Hampshire's natural beauty. Spend summer evenings hosting gatherings on the deck, cozy up by bonfires near the skating pond, or explore the property’s barn, pond, and greenhouse. A two-car garage plus additional garage space ensure plenty of room for vehicles and hobbies.
This stunning property seamlessly combines elegance, functionality, and outdoor adventure—truly a home for all seasons.
Home Details
Home Type
- Single Family
Est. Annual Taxes
- $14,484
Year Built
- Built in 1973
Lot Details
- 16.87 Acre Lot
- Property fronts a private road
- Wooded Lot
- Property is zoned RR
Parking
- 2 Car Garage
- Gravel Driveway
Home Design
- Colonial Architecture
- Concrete Foundation
- Wood Frame Construction
- Vinyl Siding
Interior Spaces
- Property has 1.75 Levels
- Vaulted Ceiling
- Mud Room
- Family Room
- Living Room
- Radiant Floor
- Mountain Views
- Finished Basement
- Walk-Out Basement
Bedrooms and Bathrooms
- 4 Bedrooms
- En-Suite Primary Bedroom
- Soaking Tub
Outdoor Features
- Pond
Utilities
- Hot Water Heating System
- Private Water Source
- Drilled Well
- Cable TV Available
Listing and Financial Details
- Tax Lot 1
- Assessor Parcel Number 237
Map
Home Values in the Area
Average Home Value in this Area
Property History
| Date | Event | Price | List to Sale | Price per Sq Ft |
|---|---|---|---|---|
| 11/10/2025 11/10/25 | Price Changed | $1,490,000 | -6.2% | $360 / Sq Ft |
| 10/19/2025 10/19/25 | For Sale | $1,589,000 | -- | $383 / Sq Ft |
Source: PrimeMLS
MLS Number: 5066425
- 00 Nh Route 12a Unit 7
- 149 Old County Rd
- 0 Freeman Rd Unit 22
- 00 Barber Ln
- 56 Mount Hunger Rd
- 1041 Stage Rd
- 152 Webster Rd
- 10 Bischoff Ln
- 1507 Route 12a
- 16 Nh Route 12a
- 22 King Dr
- 6 Rockwood St
- 90 Webster Rd
- 14 Summarsell Dr Unit 16
- 89 Route 12
- 66 Webster Rd
- 161 Saint Gaudens Rd
- 00 Willow Brook Rd Unit 5
- 00 Willow Brook Rd
- 3 MacE Hill Rd
- 27 Maple St
- 77 Seminary Hill Rd
- 79 Seminary Hill Rd
- 103 Lower Hyde Park Unit 103 LHP
- 241 S Main St
- 132 S Main St
- 29 Cross St
- 77-79 Christian St
- 2015 Quechee Main St Unit 4
- 2015 Quechee Main St Unit 4
- 1 West St Unit 1
- 88 Kriskarli Dr
- 21-21 Spencer St
- 25 Mountain View Dr
- 75 Bank St
- 23 Old Etna Rd
- 343 Mount Support Rd
- 6 Timberwood Dr
- 42 Wolf Rd
- 25 Foothill St







