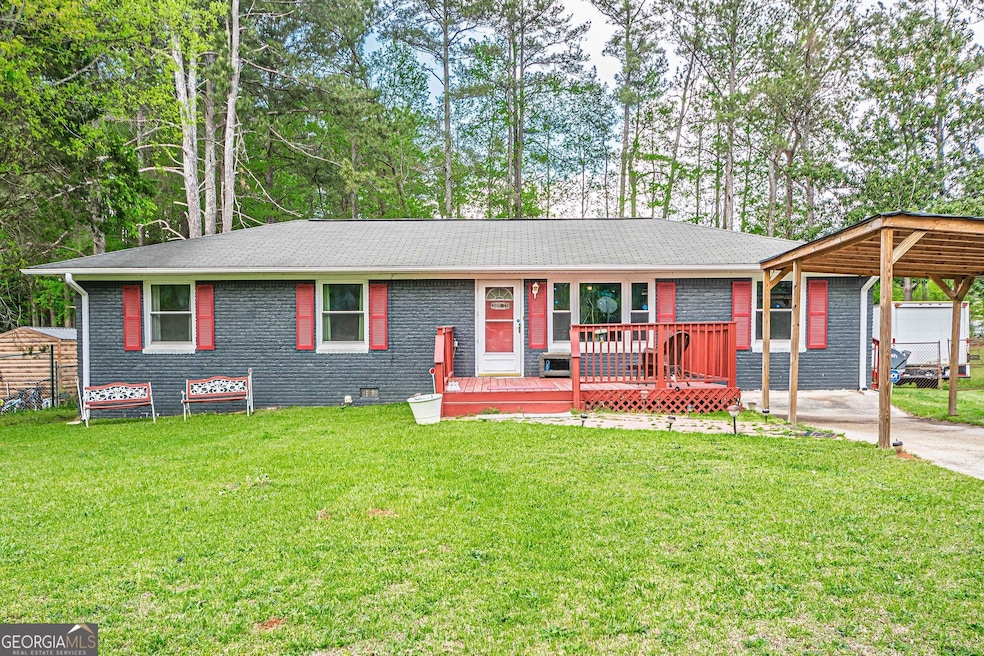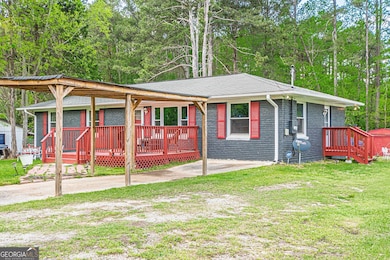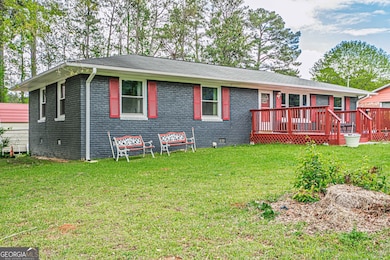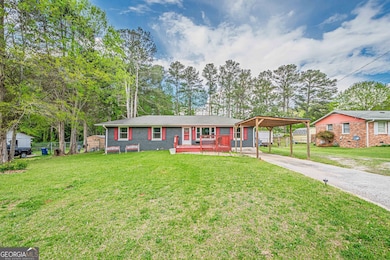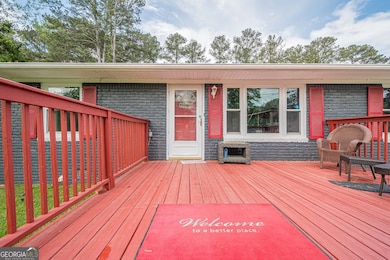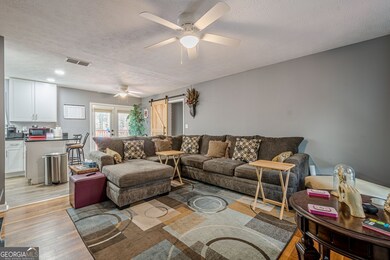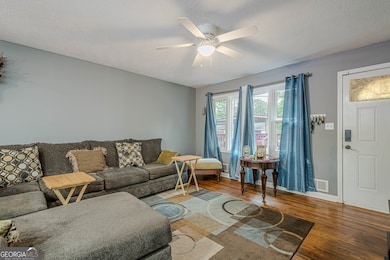846 Orris Ln SW Mableton, GA 30126
Estimated payment $1,691/month
Total Views
29,512
4
Beds
2.5
Baths
1,236
Sq Ft
$255
Price per Sq Ft
Highlights
- Deck
- Solid Surface Countertops
- Breakfast Room
- Ranch Style House
- No HOA
- Stainless Steel Appliances
About This Home
MAJOR PRICE DROP! Seller Motivated! Move In Ready! Loaded with Upgrades!! 4 bedrooms, 2 1/2 baths,all brick ranch. Everything was remodeled in 2021. New HVAC, electrical, windows and plumbing to include a tankless water heater all added in 2021. There is a new back deck on the home and a front porch. Backyard is fenced.Hardwood and LVP flooring throughout the home. Kitchen has stainless steel appliances, white cabinets and a large sink. Guest room off Kitchen has its own bathrooms and outside entrance so perfect for an in-law suite or roommate.
Home Details
Home Type
- Single Family
Est. Annual Taxes
- $405
Year Built
- Built in 1962
Lot Details
- 10,019 Sq Ft Lot
- Back Yard Fenced
- Level Lot
- Garden
Home Design
- Ranch Style House
- Slab Foundation
- Four Sided Brick Exterior Elevation
Interior Spaces
- 1,236 Sq Ft Home
- Roommate Plan
- Double Pane Windows
- Family Room
- Breakfast Room
- Vinyl Flooring
- Carbon Monoxide Detectors
- Laundry in Kitchen
Kitchen
- Breakfast Bar
- Microwave
- Dishwasher
- Stainless Steel Appliances
- Solid Surface Countertops
Bedrooms and Bathrooms
- 4 Main Level Bedrooms
Parking
- 1 Parking Space
- Carport
Outdoor Features
- Deck
- Shed
- Outbuilding
- Porch
Schools
- Clay Elementary School
- Lindley Middle School
- Pebblebrook High School
Utilities
- Central Heating and Cooling System
- 220 Volts
- Tankless Water Heater
- Phone Available
- Cable TV Available
Community Details
- No Home Owners Association
- Clayberg Manor Subdivision
Listing and Financial Details
- Tax Lot 5
Map
Create a Home Valuation Report for This Property
The Home Valuation Report is an in-depth analysis detailing your home's value as well as a comparison with similar homes in the area
Home Values in the Area
Average Home Value in this Area
Tax History
| Year | Tax Paid | Tax Assessment Tax Assessment Total Assessment is a certain percentage of the fair market value that is determined by local assessors to be the total taxable value of land and additions on the property. | Land | Improvement |
|---|---|---|---|---|
| 2025 | $403 | $107,300 | $24,000 | $83,300 |
| 2024 | $405 | $107,300 | $24,000 | $83,300 |
| 2023 | $246 | $100,328 | $24,000 | $76,328 |
| 2022 | $385 | $100,328 | $24,000 | $76,328 |
| 2021 | $607 | $20,000 | $9,720 | $10,280 |
| 2020 | $252 | $39,896 | $8,000 | $31,896 |
| 2019 | $252 | $39,896 | $8,000 | $31,896 |
| 2018 | $252 | $39,896 | $8,000 | $31,896 |
| 2017 | $145 | $21,628 | $6,000 | $15,628 |
| 2016 | $146 | $21,628 | $6,000 | $15,628 |
| 2015 | $156 | $21,628 | $6,000 | $15,628 |
| 2014 | $158 | $21,628 | $0 | $0 |
Source: Public Records
Property History
| Date | Event | Price | List to Sale | Price per Sq Ft | Prior Sale |
|---|---|---|---|---|---|
| 09/16/2025 09/16/25 | Price Changed | $315,000 | -6.0% | $255 / Sq Ft | |
| 07/25/2025 07/25/25 | Price Changed | $335,000 | -2.9% | $271 / Sq Ft | |
| 05/19/2025 05/19/25 | Price Changed | $345,000 | -1.4% | $279 / Sq Ft | |
| 04/25/2025 04/25/25 | Price Changed | $350,000 | -2.5% | $283 / Sq Ft | |
| 04/18/2025 04/18/25 | Price Changed | $359,000 | -0.3% | $290 / Sq Ft | |
| 04/11/2025 04/11/25 | For Sale | $359,900 | +41.1% | $291 / Sq Ft | |
| 09/14/2021 09/14/21 | Sold | $255,000 | +2.0% | $206 / Sq Ft | View Prior Sale |
| 08/17/2021 08/17/21 | Pending | -- | -- | -- | |
| 08/12/2021 08/12/21 | For Sale | $249,900 | -- | $202 / Sq Ft |
Source: Georgia MLS
Purchase History
| Date | Type | Sale Price | Title Company |
|---|---|---|---|
| Interfamily Deed Transfer | -- | None Available | |
| Limited Warranty Deed | $255,000 | First American Mortgage Sln | |
| Limited Warranty Deed | $50,000 | None Available |
Source: Public Records
Mortgage History
| Date | Status | Loan Amount | Loan Type |
|---|---|---|---|
| Open | $239,112 | FHA |
Source: Public Records
Source: Georgia MLS
MLS Number: 10498156
APN: 18-0267-0-004-0
Nearby Homes
- 6251 Honeybell Alley
- 767 Kenneth Ln SW
- 6266 Britt Rd SW
- 6281 Denny Ln SW
- 6320 Sweetbriar Dr SW
- 6302 Mount Pisgah Ln
- 6412 Stoney Creek Ct
- 760 W Starling Dr SW
- Harbor Plan at Mableton Station
- Manning Plan at Mableton Station
- Robie Plan at Mableton Station
- Aisle Plan at Mableton Station
- Elston Plan at Mableton Station
- 1076 Stoney Creek Ln
- 537 Elizabeth Ln SW
- 1065 Stoney Creek Ln Unit 2
- 522 Elizabeth Ln SW
- 377 Waterbluff Dr SW
- 5981 Pisgah Rd SW
- 6104 Pisgah Rd SW Unit B
- 6104 Pisgah Rd SW Unit 2
- 840 Howard Ct SW
- 1255 Angelia Dr SW
- 679 Pine Valley Rd SW
- 5946 Dunn Rd SW
- 6286 David Ln SW
- 1333 Laura Ln
- 865 Revena Ln
- 5750 Old Gordon Rd
- 841 Revena Dr
- 413 Hilltop Cir
- 6829 Ivy Log Dr SW
- 1457 Thunderwood Ln SW
- 6702 Songwood Dr
- 5581 Ricky Ln
- 217 Linda Ln SE
- 1542 Elm Log Ct
- 210 Kinship Dr
- 1443 Devon Mill Way
