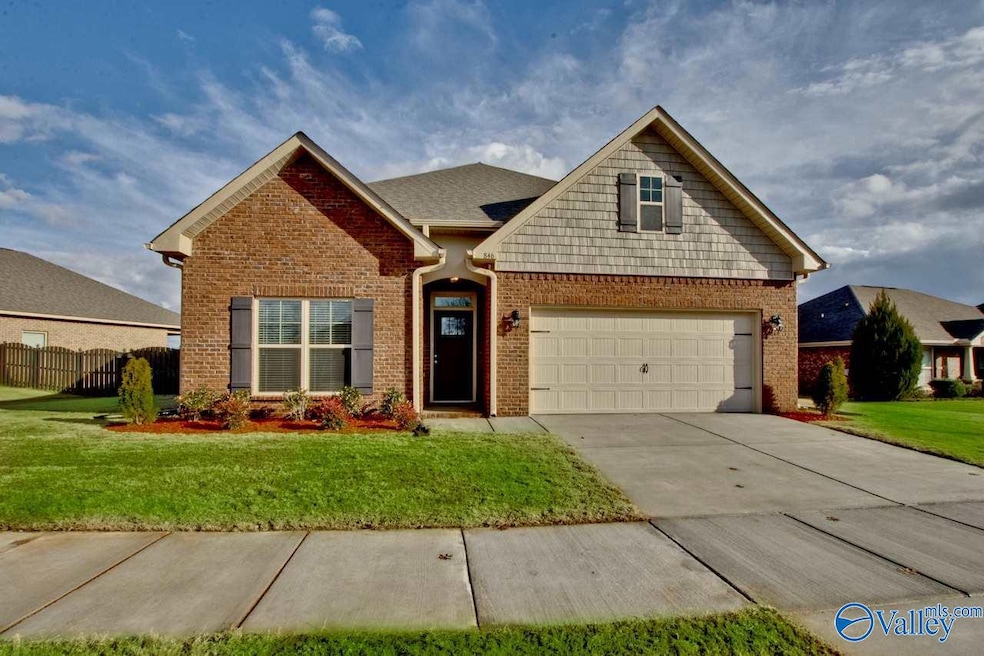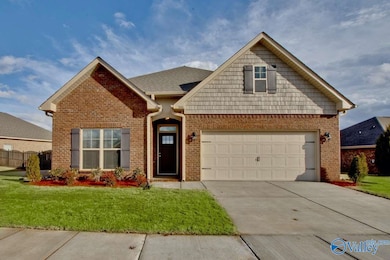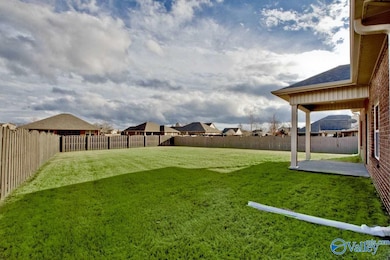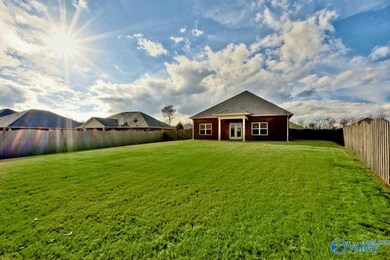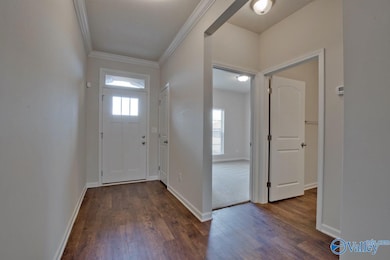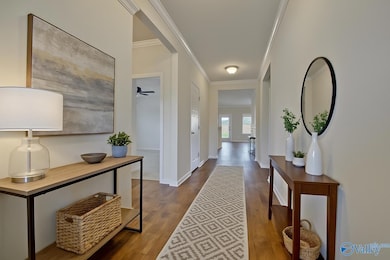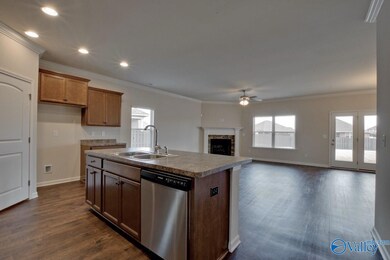846 River Landing Blvd SW Madison, AL 35756
Highlights
- Open Floorplan
- Double Pane Windows
- High-Efficiency Water Heater
- Traditional Architecture
- Home Security System
- Central Heating and Cooling System
About This Home
AVAILABLE NOW! Fantastic full brick home in the desirable River Landing community! Fast Stats: 4BD/2BA, fully fenced yard on level lot with great covered patio. Split open floor plan with secluded master bedroom and private master bath, dual sink vanity, soaker tub, separate walk in shower, and huge master closet. Large kitchen with lots of cabinets, kitchen island, SS appliances plus W/D on site, great room with gas fireplace and great LVP floors throughout. Amazing opportunity to live in a like-new home with none of the maintenance. Community has Pool, GYM, Clubhouse, Basketball, Tennis, Playground, Kiddie Clubhouse, Park INCLUDED!
Home Details
Home Type
- Single Family
Est. Annual Taxes
- $3,533
Year Built
- 2018
Lot Details
- Lot Dimensions are 171 x 90
- Privacy Fence
- Sprinkler System
Home Design
- Traditional Architecture
- Brick Exterior Construction
- Slab Foundation
Interior Spaces
- 2,000 Sq Ft Home
- Property has 1 Level
- Open Floorplan
- Gas Log Fireplace
- Double Pane Windows
- Home Security System
- Washer and Dryer Hookup
Kitchen
- Oven or Range
- Microwave
- Dishwasher
- Disposal
Bedrooms and Bathrooms
- 4 Bedrooms
- 2 Full Bathrooms
- Low Flow Plumbing Fixtures
Parking
- 2 Car Garage
- Front Facing Garage
- Garage Door Opener
Schools
- Williams Elementary School
- Columbia High School
Utilities
- Central Heating and Cooling System
- Thermostat
- High-Efficiency Water Heater
Community Details
- River Landing Subdivision
Listing and Financial Details
- Rent includes club house, pool, tennis
- 12-Month Minimum Lease Term
- Tax Lot 284
Map
Source: ValleyMLS.com
MLS Number: 21893083
APN: 25-05-16-0-000-002.291
- 829 River Landing Blvd SW
- 729 River Landing Blvd SW
- 150 Rosemary Ayers Dr
- 712 Willow Shoals Dr SW
- 111 Mississippi St
- 107 Pecos River Rd
- 111 Ardsley Dr
- 408 Otter Lagoon Dr SW
- 317 River Rock Dr
- 124 Hutchinson Rd
- 105 Missouri Dr
- 117 Tybee Dr
- 123 Rosemary Ayers Dr
- 613 Durbin Ln SW
- 612 River Landing Blvd SW
- 611 Durbin Ln SW
- 108 Daymark Dr
- 246 Tybee Dr
- 162 Harold Murphy Dr
- 180 Harold Murphy Dr
