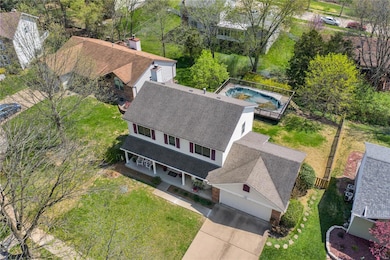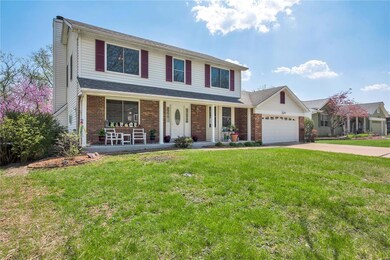
846 San Sebastian Dr Fenton, MO 63026
Estimated Value: $391,000 - $427,000
Highlights
- Above Ground Pool
- Primary Bedroom Suite
- Deck
- Uthoff Valley Elementary School Rated A
- Colonial Architecture
- Property is near public transit
About This Home
As of June 2020AMAZING 2-Story on quiet cul-de-sac located in Rockwood School Dist. GREAT LOCATION & close to
shopping, restaurants & schools. Upon entry from the covered front porch is large living room & dining room or office/den w/ bay window. Also on main level is eat-in kitchen, half-bath & cozy family room w/ beautiful all brick wood-burning fireplace which leads to large deck overlooking newly wood-fenced yard. Upper level features a master bedrm suite w/ 2 large closets & GORGEOUS NEW tiled shower in master bath. Two add'l spacious bedrooms upstairs w/ another full bath. BEAUTIFUL lower level is nicely finished w/ large great room & half bath for additional space & entertaining & walks out to large shaded patio.
All bathrooms have new laminate flooring. New electric service panel. Very clean & well-maintained.
THIS HOME IS TURN-KEY AND READY TO CALL YOURS!
PLEASE NOTE: Above-ground pool w/ attached deck to be removed from back yard & landscaped week of 5/11/20. New pics
to follow.
Last Agent to Sell the Property
Realty Executives Premiere License #2016016311 Listed on: 04/10/2020

Home Details
Home Type
- Single Family
Est. Annual Taxes
- $4,700
Year Built
- Built in 1983
Lot Details
- 10,498 Sq Ft Lot
- Lot Dimensions are 75x143x75x140
- Wood Fence
HOA Fees
- $5 Monthly HOA Fees
Parking
- 2 Car Attached Garage
- Garage Door Opener
Home Design
- Colonial Architecture
- Brick or Stone Veneer Front Elevation
- Poured Concrete
- Vinyl Siding
Interior Spaces
- 2-Story Property
- Ceiling Fan
- Wood Burning Fireplace
- Insulated Windows
- Window Treatments
- Bay Window
- Sliding Doors
- Six Panel Doors
- Panel Doors
- Entrance Foyer
- Family Room with Fireplace
- Great Room
- Living Room
- Formal Dining Room
- Den
- Lower Floor Utility Room
- Utility Room
- Partially Carpeted
- Fire and Smoke Detector
Kitchen
- Eat-In Kitchen
- Electric Oven or Range
- Range Hood
- Microwave
- Dishwasher
- Disposal
Bedrooms and Bathrooms
- 3 Bedrooms
- Primary Bedroom Suite
- Walk-In Closet
- Primary Bathroom is a Full Bathroom
- Shower Only
Partially Finished Basement
- Walk-Out Basement
- Basement Fills Entire Space Under The House
- Basement Ceilings are 8 Feet High
- Finished Basement Bathroom
Accessible Home Design
- Accessible Pathway
- Accessible Parking
Outdoor Features
- Above Ground Pool
- Deck
- Covered patio or porch
- Shed
Location
- Property is near public transit
Schools
- Uthoff Valley Elem. Elementary School
- Rockwood South Middle School
- Rockwood Summit Sr. High School
Utilities
- Forced Air Heating and Cooling System
- Heating System Uses Gas
- Underground Utilities
- Gas Water Heater
Listing and Financial Details
- Assessor Parcel Number 27O-11-0111
Community Details
Recreation
- Recreational Area
Ownership History
Purchase Details
Home Financials for this Owner
Home Financials are based on the most recent Mortgage that was taken out on this home.Purchase Details
Home Financials for this Owner
Home Financials are based on the most recent Mortgage that was taken out on this home.Purchase Details
Similar Homes in Fenton, MO
Home Values in the Area
Average Home Value in this Area
Purchase History
| Date | Buyer | Sale Price | Title Company |
|---|---|---|---|
| Collet Mark A | $31,000 | Freedom Title Llc St Louis | |
| Bassett Steven R | $243,500 | -- | |
| Weber George R | $178,000 | -- |
Mortgage History
| Date | Status | Borrower | Loan Amount |
|---|---|---|---|
| Open | Collet Mark A | $245,000 | |
| Previous Owner | Bassett Steven R | $200,000 | |
| Previous Owner | Steven Steven R | $180,000 | |
| Previous Owner | Bassett Steven R | $150,000 |
Property History
| Date | Event | Price | Change | Sq Ft Price |
|---|---|---|---|---|
| 06/30/2020 06/30/20 | Sold | -- | -- | -- |
| 06/23/2020 06/23/20 | Pending | -- | -- | -- |
| 04/27/2020 04/27/20 | Price Changed | $319,900 | -1.6% | $119 / Sq Ft |
| 04/10/2020 04/10/20 | For Sale | $325,000 | -- | $121 / Sq Ft |
Tax History Compared to Growth
Tax History
| Year | Tax Paid | Tax Assessment Tax Assessment Total Assessment is a certain percentage of the fair market value that is determined by local assessors to be the total taxable value of land and additions on the property. | Land | Improvement |
|---|---|---|---|---|
| 2023 | $4,700 | $63,510 | $17,800 | $45,710 |
| 2022 | $4,260 | $53,660 | $16,040 | $37,620 |
| 2021 | $4,228 | $53,660 | $16,040 | $37,620 |
| 2020 | $4,084 | $49,840 | $13,360 | $36,480 |
| 2019 | $4,096 | $49,840 | $13,360 | $36,480 |
| 2018 | $3,516 | $41,060 | $12,460 | $28,600 |
| 2017 | $3,488 | $41,060 | $12,460 | $28,600 |
| 2016 | $3,669 | $43,620 | $12,460 | $31,160 |
| 2015 | $3,593 | $43,620 | $12,460 | $31,160 |
| 2014 | $3,530 | $41,780 | $7,770 | $34,010 |
Agents Affiliated with this Home
-
Mary Ann Hedrick

Seller's Agent in 2020
Mary Ann Hedrick
Realty Executives
(314) 799-2756
1 in this area
27 Total Sales
-
Krista Hartmann

Buyer's Agent in 2020
Krista Hartmann
RE/MAX
(314) 707-5459
27 in this area
708 Total Sales
Map
Source: MARIS MLS
MLS Number: MIS20022210
APN: 27O-11-0111
- 855 New Smizer Mill Rd
- 911 San Benito Ln
- 1603 La Palma Dr
- 1365 Montevale Ct
- 978 Woodway Ct
- 22 May Valley Ln
- 935 Norrington Way
- 695 New Smizer Mill Rd
- 38 Deer Lodge Dr
- 8 Woodington Ct
- 920 Summerset Parc Ln
- 544 Oakwood Dr
- 801 Bowles Ave
- 737 Settler Rd
- 2517 Alcarol Dr
- 652 Green Cliff Dr
- 1330 Fenton Hills Rd
- 444 Summit Tree Ct
- 737 Vanderville Dr
- 1248 Green Knoll Dr
- 846 San Sebastian Dr
- 842 San Sebastian Dr
- 850 San Sebastian Dr
- 1685 Somerset Ridge Dr
- 1681 Somerset Ridge Dr
- 854 San Sebastian Dr
- 838 San Sebastian Dr
- 845 San Sebastian Dr
- 1677 Somerset Ridge Dr
- 1689 Somerset Ridge Dr
- 849 San Sebastian Dr
- 853 San Sebastian Dr
- 841 San Sebastian Dr
- 834 San Sebastian Dr
- 1733 Stemwood Way
- 837 San Sebastian Dr
- 857 San Sebastian Dr
- 1678 Somerset Ridge Dr
- 862 San Sebastian Dr
- 1692 Somerset Ridge Dr






