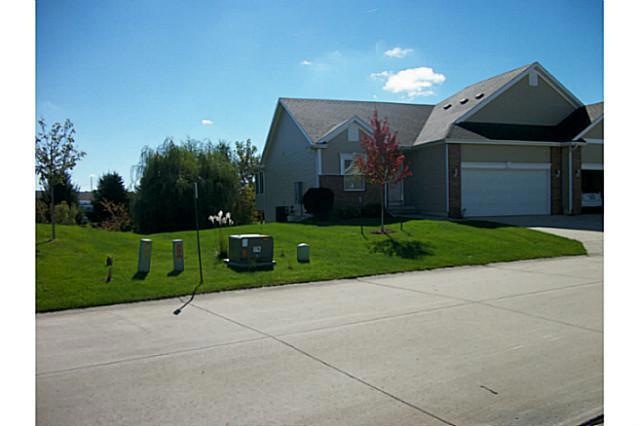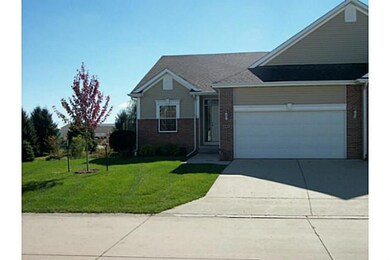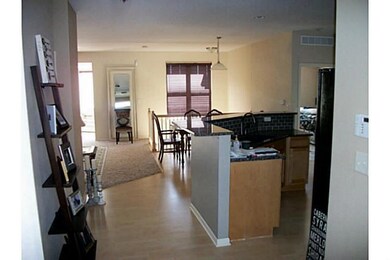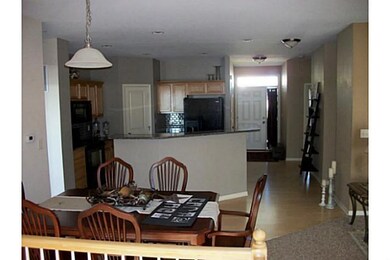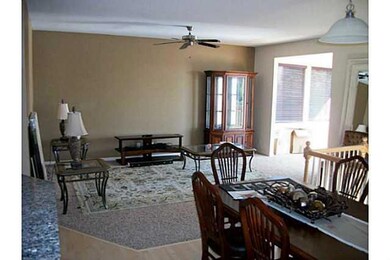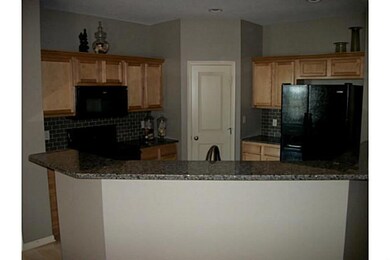
846 SE Waterview Cir Waukee, IA 50263
Highlights
- Ranch Style House
- Eat-In Kitchen
- Carpet
- Grant Ragan Elementary Rated A
- Forced Air Heating and Cooling System
About This Home
As of May 2023Incredible value in this ranch town home. Great ranch town home with sun room overlooking the pound, daylight windows in lower level. Open floor plan. 1st floor laundry room with tile flooring. Large 1st floor master bedroom with walk in closet and 3/4 bath with custom steam shower, dual sinks, and tile flooring. Frieze carpet. New granite counter tops and back splash. 2 car attached garage. This home is ready for a quick closing and possession!!!
Townhouse Details
Home Type
- Townhome
Est. Annual Taxes
- $3,800
Year Built
- Built in 2007
Lot Details
- 5,364 Sq Ft Lot
HOA Fees
- $130 Monthly HOA Fees
Home Design
- Ranch Style House
- Brick Exterior Construction
- Asphalt Shingled Roof
- Vinyl Siding
Interior Spaces
- 1,470 Sq Ft Home
- Walk-Out Basement
Kitchen
- Eat-In Kitchen
- Stove
- Microwave
- Dishwasher
Flooring
- Carpet
- Vinyl
Bedrooms and Bathrooms
- 2 Main Level Bedrooms
Laundry
- Laundry on main level
- Dryer
- Washer
Home Security
Parking
- 2 Car Attached Garage
- Driveway
Utilities
- Forced Air Heating and Cooling System
- Cable TV Available
Community Details
- Fire and Smoke Detector
Listing and Financial Details
- Assessor Parcel Number 1234406019
Ownership History
Purchase Details
Home Financials for this Owner
Home Financials are based on the most recent Mortgage that was taken out on this home.Purchase Details
Home Financials for this Owner
Home Financials are based on the most recent Mortgage that was taken out on this home.Purchase Details
Home Financials for this Owner
Home Financials are based on the most recent Mortgage that was taken out on this home.Similar Homes in Waukee, IA
Home Values in the Area
Average Home Value in this Area
Purchase History
| Date | Type | Sale Price | Title Company |
|---|---|---|---|
| Warranty Deed | $290,000 | None Listed On Document | |
| Warranty Deed | $215,000 | None Available | |
| Warranty Deed | $168,000 | None Available |
Mortgage History
| Date | Status | Loan Amount | Loan Type |
|---|---|---|---|
| Previous Owner | $204,250 | New Conventional | |
| Previous Owner | $16,713 | Credit Line Revolving | |
| Previous Owner | $148,800 | Adjustable Rate Mortgage/ARM | |
| Previous Owner | $31,758 | Credit Line Revolving | |
| Previous Owner | $134,400 | New Conventional | |
| Previous Owner | $24,057 | Purchase Money Mortgage |
Property History
| Date | Event | Price | Change | Sq Ft Price |
|---|---|---|---|---|
| 05/24/2023 05/24/23 | Sold | $289,900 | 0.0% | $197 / Sq Ft |
| 05/08/2023 05/08/23 | Pending | -- | -- | -- |
| 05/05/2023 05/05/23 | For Sale | $289,900 | +34.8% | $197 / Sq Ft |
| 11/26/2014 11/26/14 | Sold | $215,000 | -2.2% | $146 / Sq Ft |
| 11/26/2014 11/26/14 | Pending | -- | -- | -- |
| 09/23/2014 09/23/14 | For Sale | $219,900 | -- | $150 / Sq Ft |
Tax History Compared to Growth
Tax History
| Year | Tax Paid | Tax Assessment Tax Assessment Total Assessment is a certain percentage of the fair market value that is determined by local assessors to be the total taxable value of land and additions on the property. | Land | Improvement |
|---|---|---|---|---|
| 2023 | $4,904 | $289,970 | $45,000 | $244,970 |
| 2022 | $4,704 | $261,200 | $40,000 | $221,200 |
| 2021 | $4,704 | $253,700 | $40,000 | $213,700 |
| 2020 | $4,480 | $233,510 | $40,000 | $193,510 |
| 2019 | $4,372 | $233,510 | $40,000 | $193,510 |
| 2018 | $4,372 | $217,160 | $40,000 | $177,160 |
| 2017 | $4,238 | $217,160 | $40,000 | $177,160 |
| 2016 | $3,944 | $210,670 | $40,000 | $170,670 |
| 2015 | $3,832 | $201,330 | $0 | $0 |
| 2014 | $3,832 | $192,840 | $0 | $0 |
Agents Affiliated with this Home
-
Marc Lee

Seller's Agent in 2023
Marc Lee
RE/MAX
(515) 988-2568
40 in this area
359 Total Sales
-
Al Tramontina

Seller Co-Listing Agent in 2023
Al Tramontina
RE/MAX
(515) 494-2160
19 in this area
191 Total Sales
-
Annie Mitchell

Buyer's Agent in 2023
Annie Mitchell
RE/MAX
(515) 681-9463
14 in this area
138 Total Sales
-
Matt Schafer
M
Seller's Agent in 2014
Matt Schafer
Century 21 Signature
(515) 963-1040
28 Total Sales
-
Dan Rivenburgh

Buyer's Agent in 2014
Dan Rivenburgh
Iowa Realty Mills Crossing
(515) 988-4927
5 in this area
7 Total Sales
Map
Source: Des Moines Area Association of REALTORS®
MLS Number: 443137
APN: 12-34-406-019
- 725 SE Olson Dr
- 705 SE Drumlin Dr
- 425 NW Woodmoor Dr
- 395 NW Compass Ave
- 355 NW Woodmoor Dr
- 85 NW Wilder Ct
- 385 NW Woodmoor Dr
- 60 NW Wilder Ct
- 50 NW Wilder Ct
- 110 NW Wilder Ct
- 45 NW Wilder Ct
- 105 NW Wilder Ct
- 125 NW Wilder Ct
- 90 NW Wilder Ct
- 520 SE Murphy Dr
- 840 SE Booth Ave
- 670 SE Drumlin Dr
- 1325 SE Florence Dr Unit 211
- 1325 SE Florence Dr Unit 207
- 1355 SE Florence Dr Unit 509
