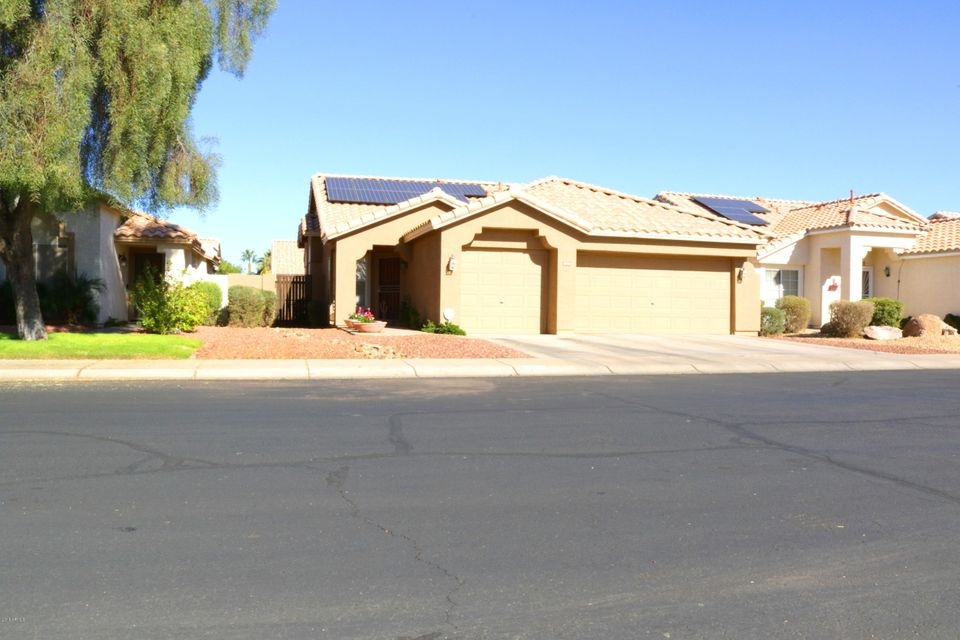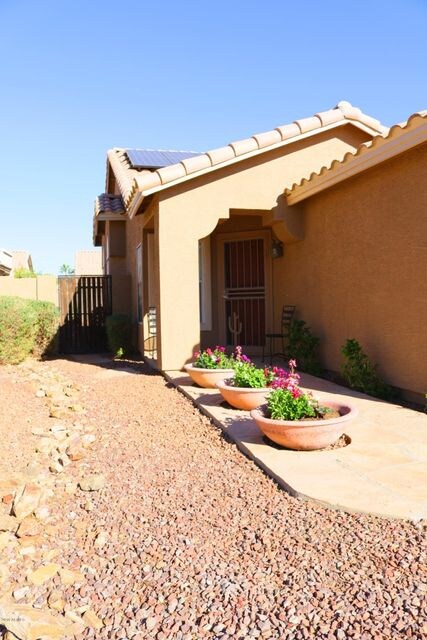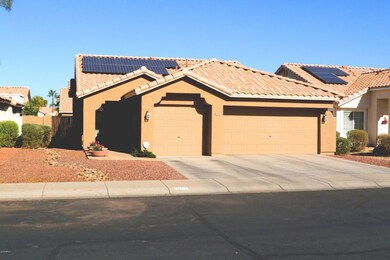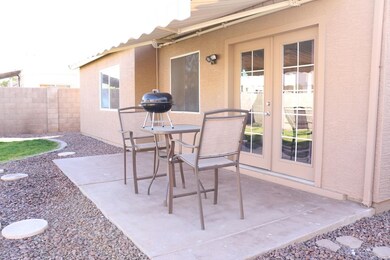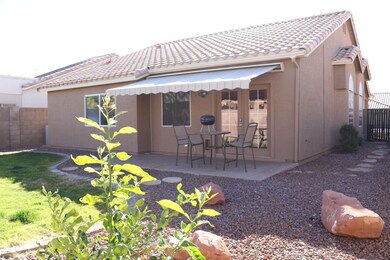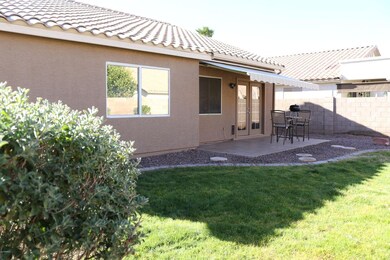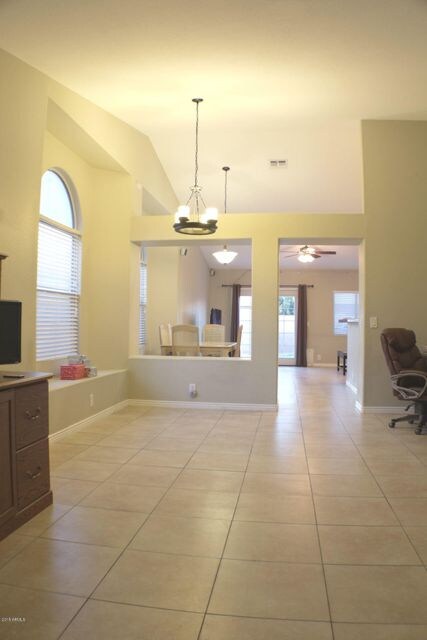
846 W Geronimo St Chandler, AZ 85225
Downtown Chandler NeighborhoodHighlights
- Solar Power System
- Granite Countertops
- Eat-In Kitchen
- Bogle Junior High School Rated A
- Mechanical Sun Shade
- Dual Vanity Sinks in Primary Bathroom
About This Home
As of March 2018Green/Energy efficient home! Check video walk thru in photos tab. This house boasts low low electric bills, due to new solar panels. Panels will convey with home, they come with all paperwork and warranties. Beautiful, spacious, open floor plan as soon as you walk in. Upgraded kitchen with granite counter tops, slide out shelves, reverse osmosis water filtration system and stainless steel appliances. Bedrooms and living room have Hunter Douglas ceiling fans to further reduce cooling cost. State of the art alarm system and programmable sprinkler and drip system make both yards an ease to maintain. Tile floors throughout and carpet where it counts, in the bedrooms. Vaulted ceilings throughout. The master bathroom has his and her sinks, travertine tile, tub and stand up shower.
Last Agent to Sell the Property
Omar Holguin
RE/MAX Excalibur Listed on: 01/04/2018
Home Details
Home Type
- Single Family
Est. Annual Taxes
- $1,136
Year Built
- Built in 1996
Lot Details
- 5,349 Sq Ft Lot
- Desert faces the front and back of the property
- Block Wall Fence
- Front and Back Yard Sprinklers
- Sprinklers on Timer
- Grass Covered Lot
HOA Fees
- $31 Monthly HOA Fees
Parking
- 3 Car Garage
Home Design
- Wood Frame Construction
- Tile Roof
- Sub Tile Roof Ventilation
- Stucco
Interior Spaces
- 1,557 Sq Ft Home
- 1-Story Property
- Ceiling Fan
- Tinted Windows
- Mechanical Sun Shade
- Solar Screens
Kitchen
- Eat-In Kitchen
- Breakfast Bar
- Built-In Microwave
- Granite Countertops
Flooring
- Carpet
- Tile
Bedrooms and Bathrooms
- 3 Bedrooms
- Primary Bathroom is a Full Bathroom
- 2 Bathrooms
- Dual Vanity Sinks in Primary Bathroom
- Bathtub With Separate Shower Stall
Eco-Friendly Details
- Solar Power System
Schools
- San Marcos Elementary School
- John M Andersen Jr High Middle School
- Chandler High School
Utilities
- Refrigerated Cooling System
- Heating Available
Community Details
- Association fees include ground maintenance, street maintenance
- Vision Association, Phone Number (480) 759-4945
- Fairview Meadows Subdivision
Listing and Financial Details
- Tax Lot 118
- Assessor Parcel Number 303-21-342
Ownership History
Purchase Details
Home Financials for this Owner
Home Financials are based on the most recent Mortgage that was taken out on this home.Purchase Details
Home Financials for this Owner
Home Financials are based on the most recent Mortgage that was taken out on this home.Purchase Details
Home Financials for this Owner
Home Financials are based on the most recent Mortgage that was taken out on this home.Purchase Details
Home Financials for this Owner
Home Financials are based on the most recent Mortgage that was taken out on this home.Purchase Details
Purchase Details
Purchase Details
Home Financials for this Owner
Home Financials are based on the most recent Mortgage that was taken out on this home.Purchase Details
Home Financials for this Owner
Home Financials are based on the most recent Mortgage that was taken out on this home.Purchase Details
Home Financials for this Owner
Home Financials are based on the most recent Mortgage that was taken out on this home.Purchase Details
Home Financials for this Owner
Home Financials are based on the most recent Mortgage that was taken out on this home.Purchase Details
Home Financials for this Owner
Home Financials are based on the most recent Mortgage that was taken out on this home.Purchase Details
Purchase Details
Purchase Details
Home Financials for this Owner
Home Financials are based on the most recent Mortgage that was taken out on this home.Purchase Details
Home Financials for this Owner
Home Financials are based on the most recent Mortgage that was taken out on this home.Purchase Details
Purchase Details
Home Financials for this Owner
Home Financials are based on the most recent Mortgage that was taken out on this home.Similar Homes in Chandler, AZ
Home Values in the Area
Average Home Value in this Area
Purchase History
| Date | Type | Sale Price | Title Company |
|---|---|---|---|
| Warranty Deed | $288,000 | Chicago Title Agency Inc | |
| Warranty Deed | $240,000 | Old Republic Title Agency | |
| Quit Claim Deed | -- | Lawyers Title Insurance Corp | |
| Special Warranty Deed | $210,000 | Lawyers Title Insurance Corp | |
| Quit Claim Deed | -- | None Available | |
| Trustee Deed | $31,479 | Accommodation | |
| Warranty Deed | $299,700 | Stewart Title & Trust Of Pho | |
| Quit Claim Deed | -- | Stewart Title & Trust Of Pho | |
| Quit Claim Deed | -- | Stewart Title & Trust Of Pho | |
| Quit Claim Deed | -- | -- | |
| Trustee Deed | $271,500 | -- | |
| Warranty Deed | $156,000 | Security Title Agency | |
| Interfamily Deed Transfer | -- | Security Title Agency | |
| Warranty Deed | $150,000 | Security Title Agency | |
| Interfamily Deed Transfer | -- | Old Republic Title Agency | |
| Warranty Deed | $131,000 | Nations Title Insurance | |
| Quit Claim Deed | -- | Ati Title Agency | |
| Corporate Deed | $109,277 | First American Title |
Mortgage History
| Date | Status | Loan Amount | Loan Type |
|---|---|---|---|
| Open | $238,723 | New Conventional | |
| Closed | $243,000 | New Conventional | |
| Previous Owner | $226,100 | New Conventional | |
| Previous Owner | $190,503 | New Conventional | |
| Previous Owner | $199,500 | New Conventional | |
| Previous Owner | $239,760 | Fannie Mae Freddie Mac | |
| Previous Owner | $239,760 | Fannie Mae Freddie Mac | |
| Previous Owner | $59,940 | New Conventional | |
| Previous Owner | $330,000 | Stand Alone Second | |
| Previous Owner | $247,050 | Seller Take Back | |
| Previous Owner | $48,000 | Stand Alone Second | |
| Previous Owner | $148,200 | New Conventional | |
| Previous Owner | $95,600 | No Value Available | |
| Previous Owner | $91,700 | New Conventional | |
| Previous Owner | $98,250 | New Conventional |
Property History
| Date | Event | Price | Change | Sq Ft Price |
|---|---|---|---|---|
| 03/16/2018 03/16/18 | Sold | $288,000 | -0.5% | $185 / Sq Ft |
| 02/05/2018 02/05/18 | Pending | -- | -- | -- |
| 02/04/2018 02/04/18 | Price Changed | $289,500 | -1.7% | $186 / Sq Ft |
| 01/04/2018 01/04/18 | For Sale | $294,500 | +23.7% | $189 / Sq Ft |
| 03/30/2015 03/30/15 | Sold | $238,000 | -4.8% | $153 / Sq Ft |
| 02/03/2015 02/03/15 | For Sale | $250,000 | -- | $161 / Sq Ft |
Tax History Compared to Growth
Tax History
| Year | Tax Paid | Tax Assessment Tax Assessment Total Assessment is a certain percentage of the fair market value that is determined by local assessors to be the total taxable value of land and additions on the property. | Land | Improvement |
|---|---|---|---|---|
| 2025 | $1,327 | $17,271 | -- | -- |
| 2024 | $1,299 | $16,449 | -- | -- |
| 2023 | $1,299 | $34,360 | $6,870 | $27,490 |
| 2022 | $1,254 | $26,260 | $5,250 | $21,010 |
| 2021 | $1,314 | $24,410 | $4,880 | $19,530 |
| 2020 | $1,308 | $22,920 | $4,580 | $18,340 |
| 2019 | $1,258 | $20,730 | $4,140 | $16,590 |
| 2018 | $1,218 | $19,630 | $3,920 | $15,710 |
| 2017 | $1,136 | $18,370 | $3,670 | $14,700 |
| 2016 | $1,094 | $17,180 | $3,430 | $13,750 |
| 2015 | $1,060 | $16,660 | $3,330 | $13,330 |
Agents Affiliated with this Home
-
O
Seller's Agent in 2018
Omar Holguin
RE/MAX
-
Lisa Kemper

Buyer's Agent in 2018
Lisa Kemper
Trillium Properties
(480) 363-6244
72 Total Sales
-
Darwin Wall

Seller's Agent in 2015
Darwin Wall
Realty ONE Group
(602) 625-2075
6 in this area
361 Total Sales
-
H
Seller Co-Listing Agent in 2015
Hunter Pace
Infinity & Associates Real Estate
-
Patricia Stricklin

Buyer's Agent in 2015
Patricia Stricklin
HomeSmart
(480) 343-1651
79 Total Sales
Map
Source: Arizona Regional Multiple Listing Service (ARMLS)
MLS Number: 5705096
APN: 303-21-342
- 914 W Morelos St
- 954 W Morelos St
- 984 W Morelos St
- 751 W Saragosa St
- 630 W Saragosa St
- 1162 S Cheri Lynn Dr
- 920 W Folley St
- 1183 S Tumbleweed Ln
- 1181 W Saragosa St
- 732 W Flintlock Way
- 733 W Flintlock Way
- 751 W Flintlock Way
- 726 S Nebraska St Unit 121
- 1212 W Glenmere Dr
- 953 W Fairway Dr
- 613 W Winchester Dr
- 657 W Flintlock Way
- 1282 W Kesler Ln
- 876 S Nebraska St Unit 10
- 954 W Fairway Dr
