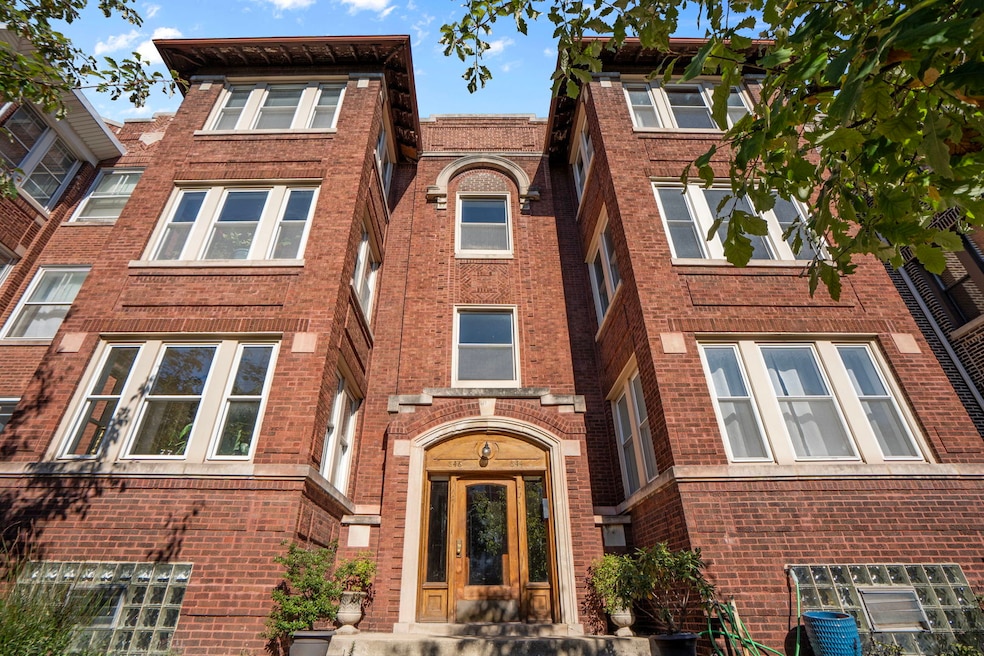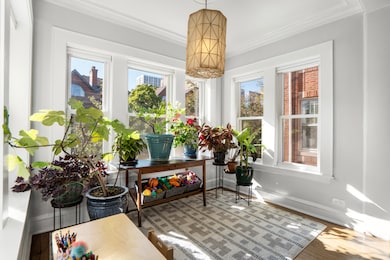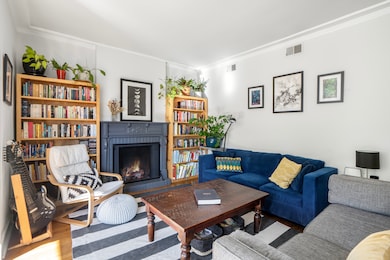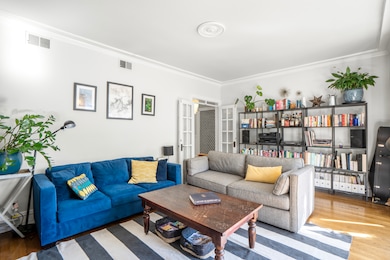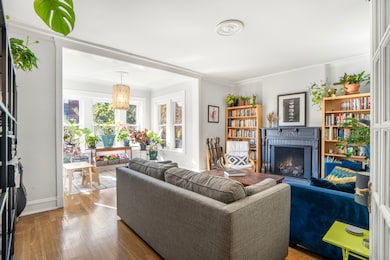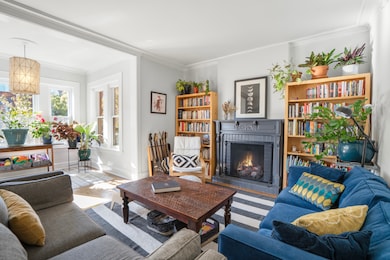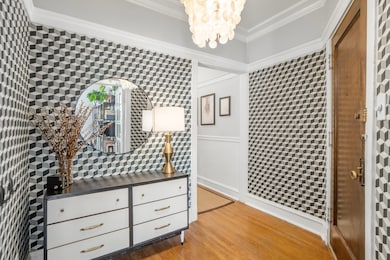846 W Gunnison St Unit 2W Chicago, IL 60640
Margate Park NeighborhoodEstimated payment $3,074/month
Highlights
- Wood Flooring
- Stainless Steel Appliances
- Intercom
- Sun or Florida Room
- Soaking Tub
- 3-minute walk to Puptown Dog Park
About This Home
Featured in Chicago Social, Chicago Home + Garden, and Elle Decor, this stunning 2-bedroom home with a family room, sunroom, and laundry/pantry was designed and owned by a celebrated local interior designer, blending timeless craftsmanship with modern luxury. A hand-painted grand foyer leads to sun-filled living spaces with original millwork, hardwood floors, and a remote-controlled gas fireplace. The updated eat-in kitchen combines vintage charm with modern convenience and opens to a spacious family/dining area with elegant wall paneling ideal for entertaining or relaxing. The primary suite offers Elfa closets and a crisp subway-tiled bath. Laundry and pantry areas provide added functionality and overlook a beautifully landscaped shared backyard and patio. Additional features include a new washer/dryer with replaced hook-up valves, private storage, and nearby rental parking. Located near the lake, this exceptional home provides easy access to world-class entertainment, Michelin-recommended restaurants, gyms, libraries, cafes, and local favorites. Convenient to two newly remodeled CTA Red Line stations, multiple bus routes, lakefront paths, dog parks, and some of Chicago's best beaches. A rare opportunity to own a truly one-of-a-kind home with unmatched design, craftsmanship, and location. Don't miss your chance schedule a showing today!
Property Details
Home Type
- Condominium
Est. Annual Taxes
- $5,841
Year Built
- Built in 1917
HOA Fees
- $400 Monthly HOA Fees
Home Design
- Entry on the 2nd floor
- Brick Exterior Construction
Interior Spaces
- 1,400 Sq Ft Home
- 3-Story Property
- Gas Log Fireplace
- Window Screens
- Entrance Foyer
- Family Room
- Living Room with Fireplace
- Dining Room
- Sun or Florida Room
- Storage
- Wood Flooring
- Intercom
Kitchen
- Range
- Microwave
- Dishwasher
- Stainless Steel Appliances
- Disposal
Bedrooms and Bathrooms
- 2 Bedrooms
- 2 Potential Bedrooms
- 1 Full Bathroom
- Soaking Tub
Laundry
- Laundry Room
- Dryer
- Washer
Schools
- Mccutcheon Elementary School
- Senn High School
Utilities
- Forced Air Heating and Cooling System
- Heating System Uses Natural Gas
- Individual Controls for Heating
- Lake Michigan Water
- Cable TV Available
Listing and Financial Details
- Homeowner Tax Exemptions
Community Details
Overview
- Association fees include water, insurance, exterior maintenance, lawn care, scavenger, snow removal
- 6 Units
- Margate Park Subdivision
Recreation
- Park
Pet Policy
- Dogs and Cats Allowed
Additional Features
- Community Storage Space
- Carbon Monoxide Detectors
Map
Home Values in the Area
Average Home Value in this Area
Tax History
| Year | Tax Paid | Tax Assessment Tax Assessment Total Assessment is a certain percentage of the fair market value that is determined by local assessors to be the total taxable value of land and additions on the property. | Land | Improvement |
|---|---|---|---|---|
| 2024 | $5,841 | $29,979 | $7,876 | $22,103 |
| 2023 | $5,673 | $31,000 | $7,040 | $23,960 |
| 2022 | $5,673 | $31,000 | $7,040 | $23,960 |
| 2021 | $6,234 | $31,000 | $7,040 | $23,960 |
| 2020 | $3,771 | $20,031 | $4,400 | $15,631 |
| 2019 | $3,747 | $22,077 | $4,400 | $17,677 |
| 2018 | $3,682 | $22,077 | $4,400 | $17,677 |
| 2017 | $3,503 | $19,649 | $3,872 | $15,777 |
| 2016 | $3,435 | $19,649 | $3,872 | $15,777 |
| 2015 | $3,120 | $19,649 | $3,872 | $15,777 |
| 2014 | $4,081 | $24,566 | $2,992 | $21,574 |
| 2013 | $3,990 | $24,566 | $2,992 | $21,574 |
Property History
| Date | Event | Price | List to Sale | Price per Sq Ft | Prior Sale |
|---|---|---|---|---|---|
| 11/11/2025 11/11/25 | Pending | -- | -- | -- | |
| 10/30/2025 10/30/25 | For Sale | $415,000 | +31.7% | $296 / Sq Ft | |
| 03/23/2020 03/23/20 | Sold | $315,000 | -2.9% | $225 / Sq Ft | View Prior Sale |
| 01/26/2020 01/26/20 | Pending | -- | -- | -- | |
| 01/13/2020 01/13/20 | For Sale | $324,500 | -- | $232 / Sq Ft |
Purchase History
| Date | Type | Sale Price | Title Company |
|---|---|---|---|
| Warranty Deed | $315,000 | Chicago Title | |
| Interfamily Deed Transfer | -- | None Available | |
| Warranty Deed | $270,000 | Chicago Title Insurance Comp |
Mortgage History
| Date | Status | Loan Amount | Loan Type |
|---|---|---|---|
| Previous Owner | $299,250 | New Conventional | |
| Previous Owner | $216,000 | Fannie Mae Freddie Mac |
Source: Midwest Real Estate Data (MRED)
MLS Number: 12504213
APN: 14-08-418-053-1002
- 832 W Gunnison St Unit 3N
- 847 W Ainslie St Unit 1E
- 847 W Ainslie St Unit 3E
- 847 W Ainslie St Unit 2E
- 847 W Ainslie St Unit 1W
- 847 W Ainslie St Unit GE
- 847 W Ainslie St Unit 3W
- 847 W Ainslie St Unit 2W
- 4880 N Marine Dr Unit 611
- 820 W Lakeside Place Unit 8202N
- 4900 N Marine Dr Unit 709
- 4848 N Sheridan Rd Unit 710
- 4950 N Marine Dr Unit 1505
- 4950 N Marine Dr Unit 509
- 4950 N Marine Dr Unit 1402
- 4950 N Marine Dr Unit 1105
- 912 W Margate Terrace Unit 2
- 4960 N Marine Dr Unit 117
- 4960 N Marine Dr Unit 1214
- 4960 N Marine Dr Unit 610
