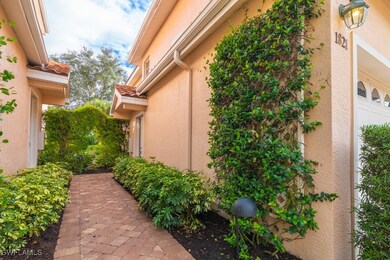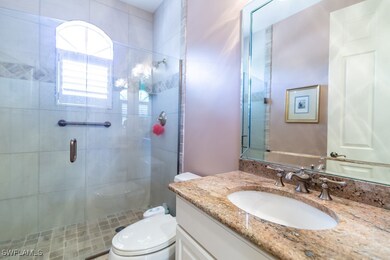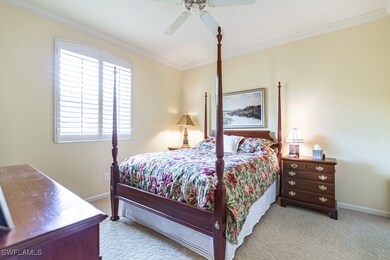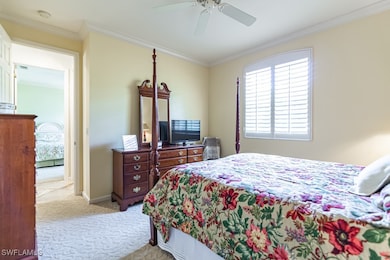8460 Abbington Cir Unit 1821 Naples, FL 34108
Pelican Bay NeighborhoodHighlights
- Community Beach Access
- Golf Course Community
- Gated Community
- Sea Gate Elementary School Rated A
- Fitness Center
- Golf Course View
About This Home
**PELICAN BAY CRESCENT SEASONAL RENTAL***3 BED 2.5 BATH***2 CAR GARAGE***EXCELLENT LOCATION*** Beautiful 3 Bedroom and 2 1/2 bath, 2nd floor unit with a 2 car garage in Crescent in Pelican Bay . This unit features a full dining room, 2 living areas and a spacious kitchen. Updated kitchen with granite counter tops and stainless steel appliances. Master Bath has a separate tub and shower and separated vanities. Over sized lanai features a gorgeous, private wooded view. Two guest rooms share a full size bathroom with a walk in shower. The community pool just a short walk from the home. The Crescent is a pet friendly with approval community, ideally located near the north tram station for quick access to the highly sought after Pelican Bay amenities. Pelican Bay offers a truly compelling list of lifestyle features: 570 acres of mangroves and estuaries, 43 acres of parks, recreation areas, beachfront facilities and boardwalks, three miles of private beach with beachfront dining, 27 holes of championship golf and 18 HarTru tennis courts divided among two complexes. Close proximity to Publix, Mercato, and the Waterside Shops.
Condo Details
Home Type
- Condominium
Est. Annual Taxes
- $11,952
Year Built
- Built in 1996
Parking
- 2 Car Attached Garage
- Garage Door Opener
- Guest Parking
- Assigned Parking
Home Design
- Coach House
Interior Spaces
- 2,400 Sq Ft Home
- 2-Story Property
- Custom Mirrors
- Furnished
- High Ceiling
- Ceiling Fan
- Great Room
- Den
- Screened Porch
- Golf Course Views
- Security Gate
Kitchen
- Self-Cleaning Oven
- Range
- Microwave
- Ice Maker
- Dishwasher
- Disposal
Flooring
- Carpet
- Tile
Bedrooms and Bathrooms
- 3 Bedrooms
- Split Bedroom Floorplan
- Walk-In Closet
Laundry
- Dryer
- Washer
Schools
- Naples Park Elementary School
- Pine Ridge Middle School
- Barron Collier High School
Utilities
- Zoned Heating and Cooling
- High Speed Internet
- Cable TV Available
Additional Features
- Glass Enclosed
- West Facing Home
Listing and Financial Details
- Security Deposit $1,000
- Tenant pays for application fee, credit check, departure cleaning, pet deposit
- The owner pays for electricity, grounds care, internet, security, sewer, trash collection, water
- Short Term Lease
- Tax Lot 1821
- Assessor Parcel Number 29275000382
Community Details
Overview
- 30 Units
- Private Membership Available
- Crescent Subdivision
Amenities
- Community Barbecue Grill
- Picnic Area
- Clubhouse
Recreation
- Community Beach Access
- Golf Course Community
- Tennis Courts
- Fitness Center
- Community Pool
- Community Spa
- Trails
Security
- Phone Entry
- Gated Community
- Fire and Smoke Detector
Map
Source: Florida Gulf Coast Multiple Listing Service
MLS Number: 225046925
APN: 29275000382
- 8472 Abbington Cir Unit 2011
- 8453 Abbington Cir Unit 821
- 8440 Abbington Cir Unit 22
- 8440 Abbington Cir Unit 16
- 8420 Abbington Cir Unit 25
- 8410 Abbington Cir Unit 22
- 7091 Verde Way
- 774 & 770 105th Ave N
- 847 & 843 104th Ave N
- 645 Via Mezner Unit 804
- 1000 L'Ambiance Cir Unit 205
- 8355 Excalibur Cir Unit 3
- 600 Via Mezner Unit 1502
- 400 Lambiance Cir Unit 204
- 505 Via Veneto Unit 8-201
- 8365 Excalibur Cir Unit K6
- 8471 Abbington Cir Unit 1111
- 100 Lambiance Cir Unit 1-101
- 500 Lambiance Cir Unit 5-104
- 8415 Excalibur Cir Unit 10
- 8405 Excalibur Cir Unit 3
- 200 Lambiance Cir Unit 101
- 200 Lambiance Cir Unit 201
- 600 Lambiance Cir Unit 6
- 900 Lambiance Cir Unit 9-205
- 300 Lambiance Cir Unit 3-105
- 1000 Lambiance Cir Unit 201
- 7968 Grand Bay Dr Unit 7
- 8385 Excalibur Cir Unit G3
- 8375 Excalibur Cir Unit I4
- 7087 Barrington Cir Unit 102
- 50 Emerald Woods Dr Unit FL1-ID1075811P
- 833 Meadowland Dr
- 7032 Pelican Bay Blvd Unit Pelican Bay
- 7008 Pelican Bay Blvd Unit ID1226381P
- 592 Beachwalk Cir Unit N-204







