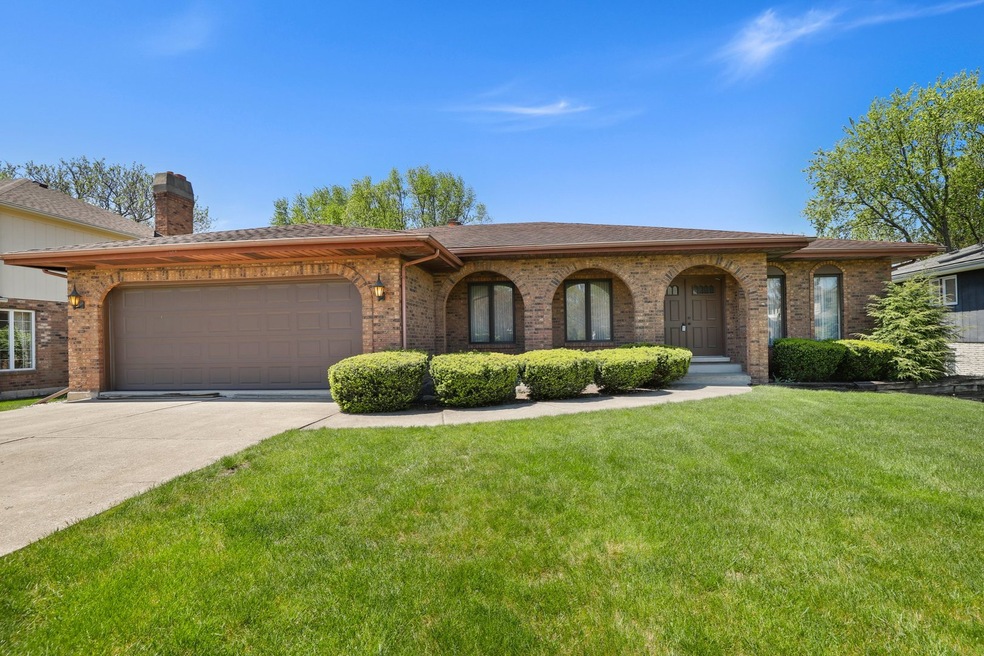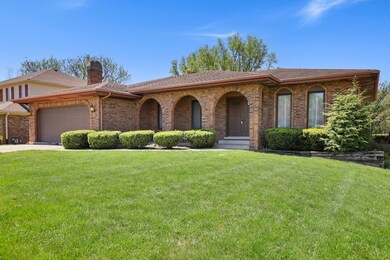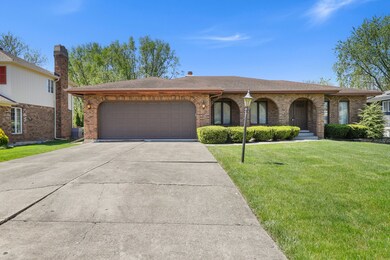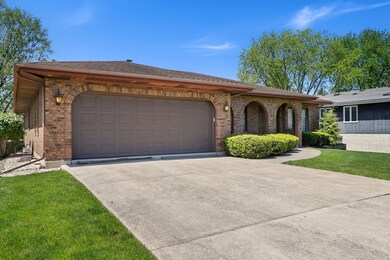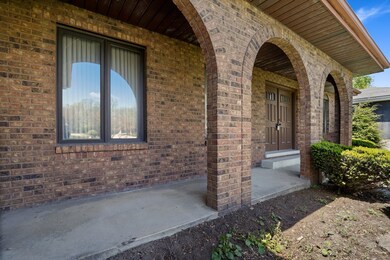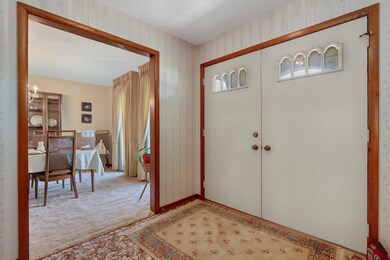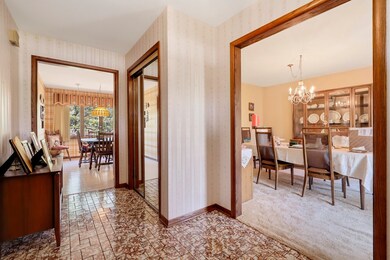
8460 Dolfor Cove Burr Ridge, IL 60527
Burr Ridge West NeighborhoodHighlights
- Deck
- Recreation Room
- Skylights
- Gower West Elementary School Rated A
- Formal Dining Room
- 4-minute walk to Stevens Park
About This Home
As of July 2024ESTATE SALE: Solid Brick Home built in 1976 and cared for by the same family. Very spacious rooms throughout including a huge basement with 9ft ceilings and lots of windows for natural light. Property provides the following: Formal living room and dining room, eat-in kitchen, family room with sliding doors to access the deck the backyard. Three great size bedrooms, a huge full bath can be remodeled to include a tub and separate shower and the powder room also has space to add a shower. Foyer welcomes you into this beautiful home with so much potential. Cosmetic updates is all that is needed. 2 car attached garage with plenty of storage. Great location in a nice quiet neighborhood. Selling As-Is.
Last Agent to Sell the Property
Laura Garcia
Compass License #475146684 Listed on: 05/11/2021

Home Details
Home Type
- Single Family
Est. Annual Taxes
- $7,056
Year Built
- Built in 1975
Lot Details
- 0.28 Acre Lot
- Paved or Partially Paved Lot
Parking
- 2 Car Attached Garage
- Garage Door Opener
- Parking Space is Owned
Home Design
- Brick Exterior Construction
Interior Spaces
- 4,294 Sq Ft Home
- 1-Story Property
- Skylights
- Gas Log Fireplace
- Entrance Foyer
- Family Room with Fireplace
- Formal Dining Room
- Recreation Room
- Pull Down Stairs to Attic
Kitchen
- Range with Range Hood
- Dishwasher
Bedrooms and Bathrooms
- 3 Bedrooms
- 3 Potential Bedrooms
Laundry
- Sink Near Laundry
- Gas Dryer Hookup
Partially Finished Basement
- Basement Fills Entire Space Under The House
- Sump Pump
Outdoor Features
- Deck
Utilities
- Central Air
- Humidifier
- Heating System Uses Natural Gas
- Lake Michigan Water
- Cable TV Available
Listing and Financial Details
- Senior Tax Exemptions
- Homeowner Tax Exemptions
Ownership History
Purchase Details
Home Financials for this Owner
Home Financials are based on the most recent Mortgage that was taken out on this home.Purchase Details
Home Financials for this Owner
Home Financials are based on the most recent Mortgage that was taken out on this home.Purchase Details
Similar Homes in the area
Home Values in the Area
Average Home Value in this Area
Purchase History
| Date | Type | Sale Price | Title Company |
|---|---|---|---|
| Warranty Deed | $765,000 | None Listed On Document | |
| Executors Deed | $382,500 | Greater Illinois Title | |
| Interfamily Deed Transfer | -- | None Available |
Mortgage History
| Date | Status | Loan Amount | Loan Type |
|---|---|---|---|
| Open | $612,000 | New Conventional | |
| Previous Owner | $250,000 | New Conventional |
Property History
| Date | Event | Price | Change | Sq Ft Price |
|---|---|---|---|---|
| 07/28/2024 07/28/24 | Sold | $765,000 | +2.0% | $250 / Sq Ft |
| 06/24/2024 06/24/24 | Pending | -- | -- | -- |
| 06/20/2024 06/20/24 | For Sale | $750,000 | +96.1% | $245 / Sq Ft |
| 06/30/2021 06/30/21 | Sold | $382,500 | -6.7% | $89 / Sq Ft |
| 05/21/2021 05/21/21 | Pending | -- | -- | -- |
| 05/11/2021 05/11/21 | For Sale | $409,900 | -- | $95 / Sq Ft |
Tax History Compared to Growth
Tax History
| Year | Tax Paid | Tax Assessment Tax Assessment Total Assessment is a certain percentage of the fair market value that is determined by local assessors to be the total taxable value of land and additions on the property. | Land | Improvement |
|---|---|---|---|---|
| 2023 | $6,454 | $133,860 | $55,780 | $78,080 |
| 2022 | $6,124 | $127,490 | $57,430 | $70,060 |
| 2021 | $7,454 | $162,930 | $56,780 | $106,150 |
| 2020 | $7,346 | $159,710 | $55,660 | $104,050 |
| 2019 | $7,056 | $153,250 | $53,410 | $99,840 |
| 2018 | $5,624 | $128,730 | $53,090 | $75,640 |
| 2017 | $5,570 | $123,880 | $51,090 | $72,790 |
| 2016 | $5,424 | $118,230 | $48,760 | $69,470 |
| 2015 | $5,372 | $111,230 | $45,870 | $65,360 |
| 2014 | $5,296 | $108,150 | $44,600 | $63,550 |
| 2013 | $5,168 | $107,640 | $44,390 | $63,250 |
Agents Affiliated with this Home
-
Liz Duffy

Seller's Agent in 2024
Liz Duffy
@ Properties
(630) 399-8800
2 in this area
54 Total Sales
-
Jeremy Vitell

Buyer's Agent in 2024
Jeremy Vitell
Better Homes & Gardens Real Estate Connections
(708) 642-9566
1 in this area
135 Total Sales
-

Seller's Agent in 2021
Laura Garcia
Compass
(708) 334-4150
4 in this area
171 Total Sales
Map
Source: Midwest Real Estate Data (MRED)
MLS Number: 11070028
APN: 09-36-305-019
- 8170 Lake Ridge Dr
- 560 81st St
- 5 Todor Ct
- 25 Lake Ridge Club Dr
- 7962 S Garfield Ave Unit 109
- 8698 S Madison St
- 8100 S County Line Rd
- 7914 S Garfield Ave
- 909 Prairie Ridge Ct
- 15W601 89th Place
- 15W601 S Grant St
- 8101 S County Line Rd
- 8886 Johnston Rd
- 160 Circle Ridge Dr
- 12000 Willow Ridge Dr
- 15W703 83rd St
- 219 W 79th St
- 51 Oak Creek Dr
- 17 Ambriance Dr
- 11735 Orchard Rd
