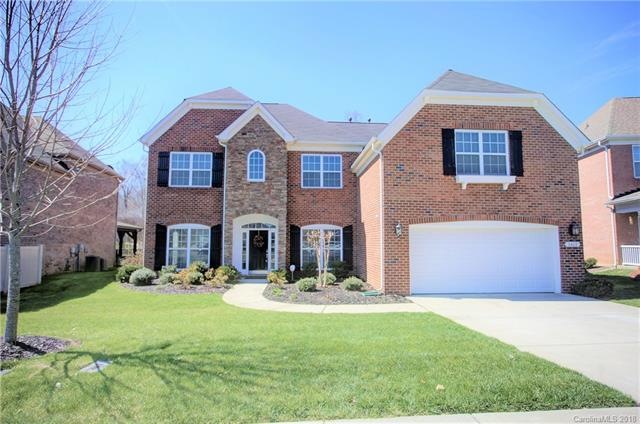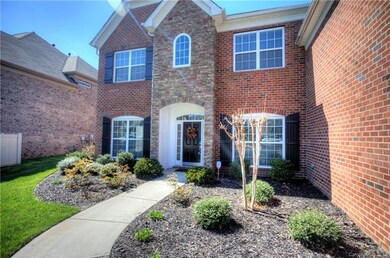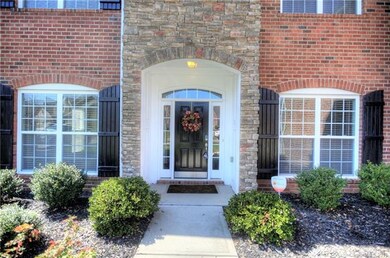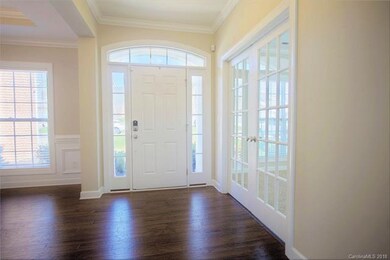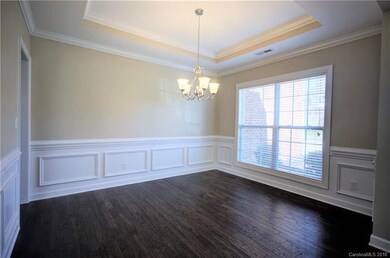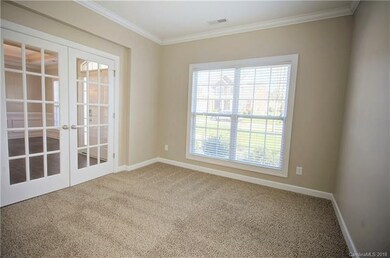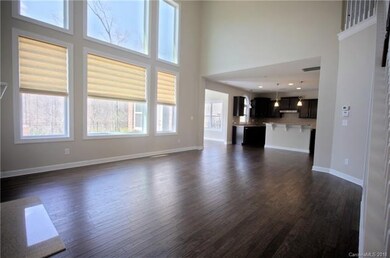
8460 Fairgreen Ave Waxhaw, NC 28173
Highlights
- Open Floorplan
- Wood Flooring
- Attached Garage
- Sandy Ridge Elementary School Rated A
- Community Pool
- Tray Ceiling
About This Home
As of August 2023Beautiful full brick home in sought after Barrington. The neighborhood new school assignment for 2018-19 is the awarding winning Marvin Ridge schools. This 5 bedroom home offers incredible living space. Open floor plan and outside fire pit creates a wonderful space for entertaining indoors or out. Gourmet kitchen w/ gas cooktop, convection oven & SS appliances. 1st floor guest room and full bath. Upstairs master retreat features large walk in closet and bathroom with large soaking tub and separate shower. Upstairs bedroom 2 and 3 share a jack and Jill bath. Large 2 car garage with additional storage space with shelving perfect for a work area. Fenced in backyard overlooks wooded area & backs up to the community walking trail. Neighborhood features a Community pool and has plans to add a community sports court and new playground. Please verify schools at UCPS.org.
Last Agent to Sell the Property
Fathom Realty NC LLC License #99561 Listed on: 03/14/2018

Home Details
Home Type
- Single Family
Year Built
- Built in 2012
HOA Fees
- $70 Monthly HOA Fees
Parking
- Attached Garage
Home Design
- Slab Foundation
Interior Spaces
- Open Floorplan
- Tray Ceiling
- Gas Log Fireplace
- Window Treatments
- Pull Down Stairs to Attic
- Kitchen Island
Flooring
- Wood
- Tile
- Vinyl
Bedrooms and Bathrooms
- Walk-In Closet
- 3 Full Bathrooms
- Garden Bath
Additional Features
- Fire Pit
- Irrigation
- Cable TV Available
Listing and Financial Details
- Assessor Parcel Number 06-186-288
Community Details
Overview
- Henderson Properties Association, Phone Number (704) 535-1122
Recreation
- Community Pool
- Trails
Ownership History
Purchase Details
Home Financials for this Owner
Home Financials are based on the most recent Mortgage that was taken out on this home.Purchase Details
Home Financials for this Owner
Home Financials are based on the most recent Mortgage that was taken out on this home.Purchase Details
Home Financials for this Owner
Home Financials are based on the most recent Mortgage that was taken out on this home.Similar Homes in Waxhaw, NC
Home Values in the Area
Average Home Value in this Area
Purchase History
| Date | Type | Sale Price | Title Company |
|---|---|---|---|
| Warranty Deed | $843,000 | None Listed On Document | |
| Warranty Deed | $417,000 | None Available | |
| Warranty Deed | $351,000 | None Available |
Mortgage History
| Date | Status | Loan Amount | Loan Type |
|---|---|---|---|
| Open | $345,000 | New Conventional | |
| Previous Owner | $228,000 | New Conventional | |
| Previous Owner | $267,000 | New Conventional | |
| Previous Owner | $312,750 | New Conventional | |
| Previous Owner | $57,900 | Credit Line Revolving | |
| Previous Owner | $280,533 | Adjustable Rate Mortgage/ARM |
Property History
| Date | Event | Price | Change | Sq Ft Price |
|---|---|---|---|---|
| 06/11/2025 06/11/25 | Pending | -- | -- | -- |
| 06/05/2025 06/05/25 | For Sale | $870,000 | +3.2% | $260 / Sq Ft |
| 08/17/2023 08/17/23 | Sold | $842,800 | +8.1% | $252 / Sq Ft |
| 06/19/2023 06/19/23 | Pending | -- | -- | -- |
| 06/16/2023 06/16/23 | For Sale | $780,000 | +87.1% | $233 / Sq Ft |
| 06/15/2018 06/15/18 | Sold | $417,000 | -1.9% | $124 / Sq Ft |
| 04/27/2018 04/27/18 | Pending | -- | -- | -- |
| 04/24/2018 04/24/18 | For Sale | $425,000 | 0.0% | $126 / Sq Ft |
| 04/13/2018 04/13/18 | Pending | -- | -- | -- |
| 03/14/2018 03/14/18 | For Sale | $425,000 | -- | $126 / Sq Ft |
Tax History Compared to Growth
Tax History
| Year | Tax Paid | Tax Assessment Tax Assessment Total Assessment is a certain percentage of the fair market value that is determined by local assessors to be the total taxable value of land and additions on the property. | Land | Improvement |
|---|---|---|---|---|
| 2024 | $4,984 | $486,100 | $84,600 | $401,500 |
| 2023 | $4,933 | $486,100 | $84,600 | $401,500 |
| 2022 | $4,933 | $486,100 | $84,600 | $401,500 |
| 2021 | $4,926 | $486,100 | $84,600 | $401,500 |
| 2020 | $2,910 | $371,400 | $63,700 | $307,700 |
| 2019 | $4,347 | $371,400 | $63,700 | $307,700 |
| 2018 | $2,917 | $371,400 | $63,700 | $307,700 |
| 2017 | $4,391 | $371,400 | $63,700 | $307,700 |
| 2016 | $4,316 | $371,400 | $63,700 | $307,700 |
| 2015 | $3,025 | $371,400 | $63,700 | $307,700 |
| 2014 | -- | $374,470 | $90,000 | $284,470 |
Agents Affiliated with this Home
-
A
Seller's Agent in 2025
Anusha Dhulipalla
Red Bricks Realty LLC
(312) 315-5504
1 Total Sale
-

Seller's Agent in 2023
Jeremy Ordan
Allen Tate Realtors
(704) 609-9300
339 Total Sales
-

Seller Co-Listing Agent in 2023
Brittany Osborne
Allen Tate Realtors
(704) 657-9191
241 Total Sales
-
S
Buyer's Agent in 2023
Seeta Chandra
Ram Realty LLC
(612) 562-4922
28 Total Sales
-

Seller's Agent in 2018
Nikki Davidson
Fathom Realty NC LLC
(704) 307-5818
8 Total Sales
-
R
Buyer's Agent in 2018
Rita Tyagi
Allen Tate Realtors
(704) 236-7610
3 Total Sales
Map
Source: Canopy MLS (Canopy Realtor® Association)
MLS Number: CAR3369513
APN: 06-186-288
- 2504 River Oaks Dr
- 2609 Twinberry Ln
- 2504 Korbel Ct
- 2017 Belle Grove Dr
- 2817 Bevis Ln
- 2702 Arsdale Rd
- 8100 Brisbin Dr
- 2751 Collaroy Rd
- 3007 Arsdale Rd
- 2810 Arsdale Rd
- 2413 Merryvale Way Unit 139
- 1313 Haywood Park Dr Unit 11
- 1001 Manorwyck Farms Dr
- 2313 Beechwood Dr
- 8712 Soaring Eagle Ln
- 3519 Mcpherson St
- 2306 Beechwood Dr
- 8605 Soaring Eagle Ln
- 8823 Wingard Rd
- 000 Marvin Waxhaw Rd
