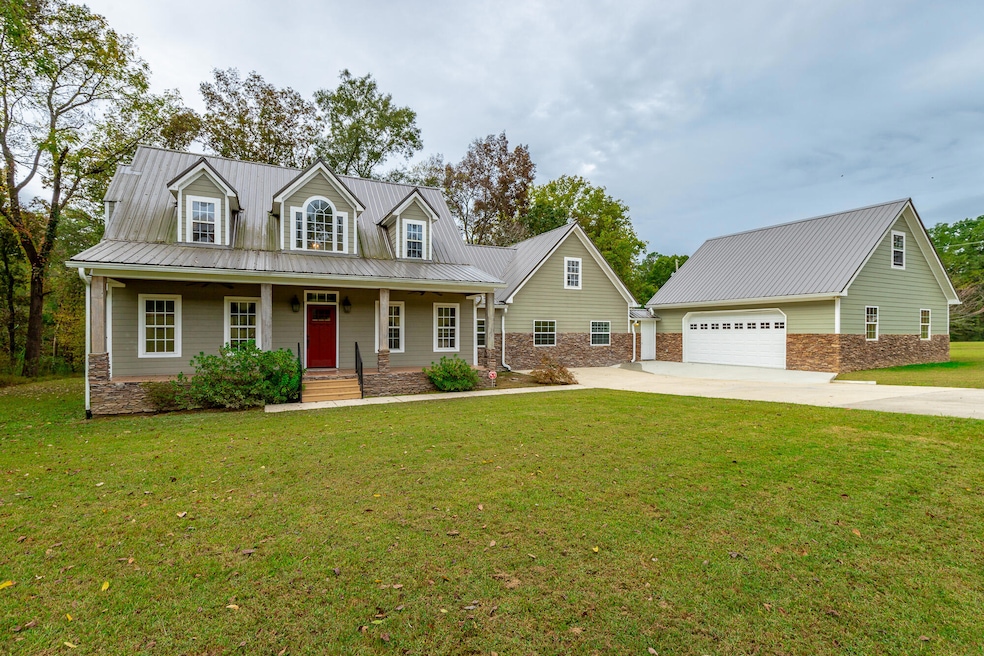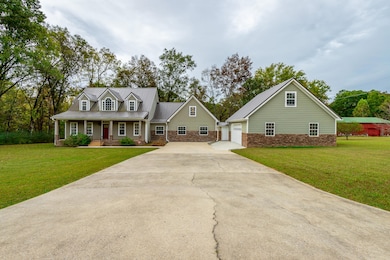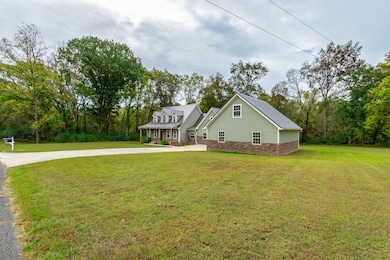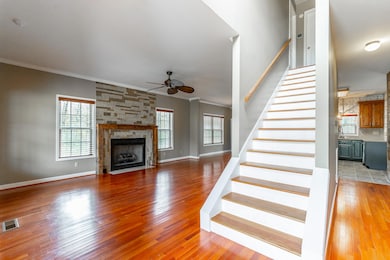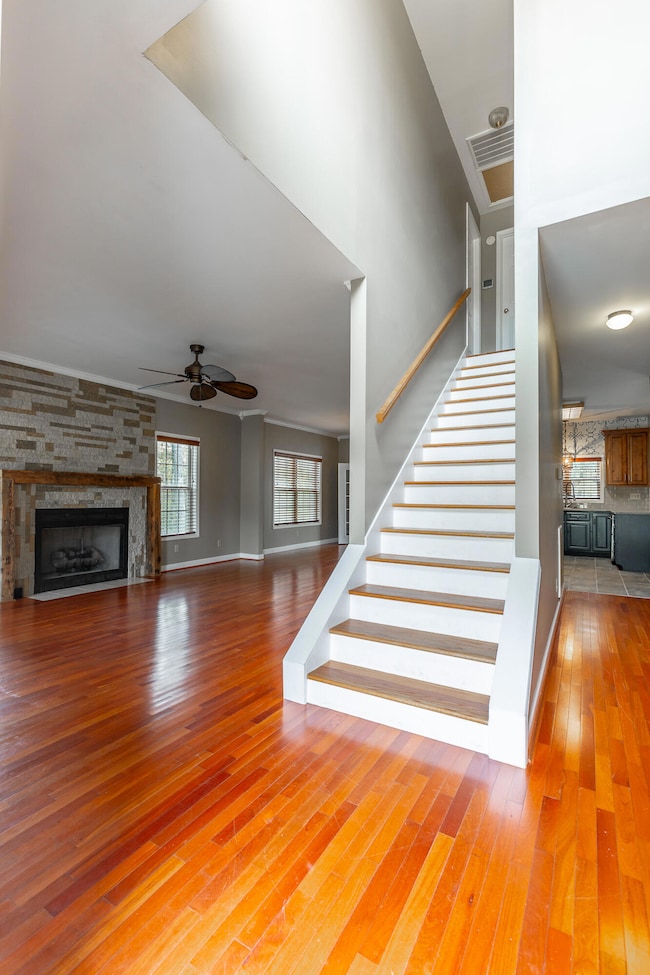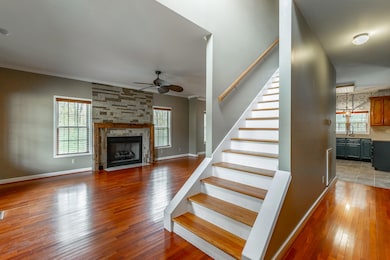8460 Serenity Trail Ooltewah, TN 37363
Estimated payment $4,988/month
Highlights
- Barn
- 6.35 Acre Lot
- Contemporary Architecture
- Ooltewah Elementary School Rated A-
- Deck
- Wooded Lot
About This Home
Tucked away on a private road in the heart of Ooltewah, this exceptional 3-bedroom, 21⁄2-bath home offers nearly 3,200 square feet of comfortable living space surrounded by nature and tranquility. Perfectly blending rustic charm with modern convenience, this property is truly one-of-a-kind.
Inside, you'll find beautiful hardwood floors throughout, a spacious living room with a cozy gas fireplace, and a light-filled sunroom featuring built-in bookcases—the perfect spot for morning coffee or a good book. The kitchen is designed for gathering, offering granite countertops, abundant cabinetry, and a sunny breakfast nook, plus a separate formal dining room for special occasions.
The large primary suite is a peaceful retreat with a luxurious walk-in closet featuring custom built-ins. Upstairs, there are two large bedrooms, a full bath, and a bonus room that offers flexible space for an office, playroom, or hobby area.
Step outside to enjoy the private backyard oasis with a large deck overlooking serene wooded views and a gentle creek that winds along the back of the property. The home also features a relatively new metal roof and an oversized two-car garage for added convenience.
A true highlight of this property is the massive barn with a covered shed—perfect for storage, hobbies, or even transforming into a workshop or event space.
If you've been searching for privacy, peace, and a quiet, country setting—without sacrificing proximity to Ooltewah's amenities—this is the one. Buyer is to verify any and all information they deem to be important, including but not limited to sq. ft., school zone, restrictions, lot lines, acreage, flood zone, etc
Home Details
Home Type
- Single Family
Est. Annual Taxes
- $2,101
Year Built
- Built in 1999
Lot Details
- 6.35 Acre Lot
- Property fronts a private road
- Level Lot
- Wooded Lot
- Private Yard
- Back Yard
Parking
- 2 Car Garage
- Parking Accessed On Kitchen Level
- Side Facing Garage
- Driveway
Home Design
- Contemporary Architecture
- Block Foundation
- Metal Roof
- Wood Siding
- Cement Siding
- Stone
Interior Spaces
- 3,188 Sq Ft Home
- Built-In Features
- Decorative Fireplace
- Gas Log Fireplace
- Vinyl Clad Windows
- Living Room with Fireplace
- Formal Dining Room
- Bonus Room
- Sun or Florida Room
- Walk-In Attic
Kitchen
- Breakfast Room
- Eat-In Kitchen
- Free-Standing Electric Range
- Microwave
- Dishwasher
- Granite Countertops
- Disposal
Flooring
- Wood
- Carpet
- Tile
Bedrooms and Bathrooms
- 3 Bedrooms
- Primary Bedroom on Main
- En-Suite Bathroom
- Walk-In Closet
- Separate Shower
Home Security
- Security System Owned
- Fire and Smoke Detector
Outdoor Features
- Deck
- Covered Patio or Porch
- Shed
- Rain Gutters
Schools
- Ooltewah Elementary School
- Hunter Middle School
- Ooltewah High School
Farming
- Barn
- Pasture
Utilities
- Multiple cooling system units
- Central Heating and Cooling System
- Well
- Septic Tank
Community Details
- No Home Owners Association
Listing and Financial Details
- Assessor Parcel Number 113 101.09
Map
Home Values in the Area
Average Home Value in this Area
Tax History
| Year | Tax Paid | Tax Assessment Tax Assessment Total Assessment is a certain percentage of the fair market value that is determined by local assessors to be the total taxable value of land and additions on the property. | Land | Improvement |
|---|---|---|---|---|
| 2025 | $2,032 | $134,075 | $0 | $0 |
| 2024 | $2,092 | $93,525 | $0 | $0 |
| 2023 | $2,101 | $93,525 | $0 | $0 |
| 2022 | $2,101 | $93,525 | $0 | $0 |
| 2021 | $2,101 | $93,525 | $0 | $0 |
| 2020 | $1,966 | $70,775 | $0 | $0 |
| 2019 | $1,966 | $70,775 | $0 | $0 |
| 2018 | $1,966 | $70,775 | $0 | $0 |
| 2017 | $1,966 | $70,775 | $0 | $0 |
| 2016 | $1,887 | $0 | $0 | $0 |
| 2015 | $1,887 | $67,900 | $0 | $0 |
| 2014 | $1,887 | $0 | $0 | $0 |
Property History
| Date | Event | Price | List to Sale | Price per Sq Ft |
|---|---|---|---|---|
| 11/28/2025 11/28/25 | Pending | -- | -- | -- |
| 10/14/2025 10/14/25 | For Sale | $937,000 | -- | $294 / Sq Ft |
Purchase History
| Date | Type | Sale Price | Title Company |
|---|---|---|---|
| Executors Deed | -- | None Listed On Document | |
| Quit Claim Deed | -- | None Listed On Document | |
| Warranty Deed | $330,000 | First Choice Title Inc |
Source: Greater Chattanooga REALTORS®
MLS Number: 1522277
APN: 113-101.09
- 7900 Clara Chase Dr
- 6900 Snow View Ln
- 7900 Thunder Farms Trail
- 7973 Bridle Brook Ct
- 5831 Hunter Rd
- 6803 Silver Cloud Cove
- 5599 Caney Ridge Cir
- 8139 Harbour Chase Loop
- 8155 Harbour Chase Loop
- 8159 Harbour Chase Loop
- 8163 Harbour Chase Loop
- 8167 Harbour Chase Loop
- 6815 Huntcliff Dr
- 7362 Hollyhock Ln
- 6898 Bucksland Dr
- 6895 Bucksland Dr
- 7851 Vervena Dr
- 8296 Coldwater Ct
- 7944 Vervena Dr
- 7574 Catchfly Dr
Ask me questions while you tour the home.
