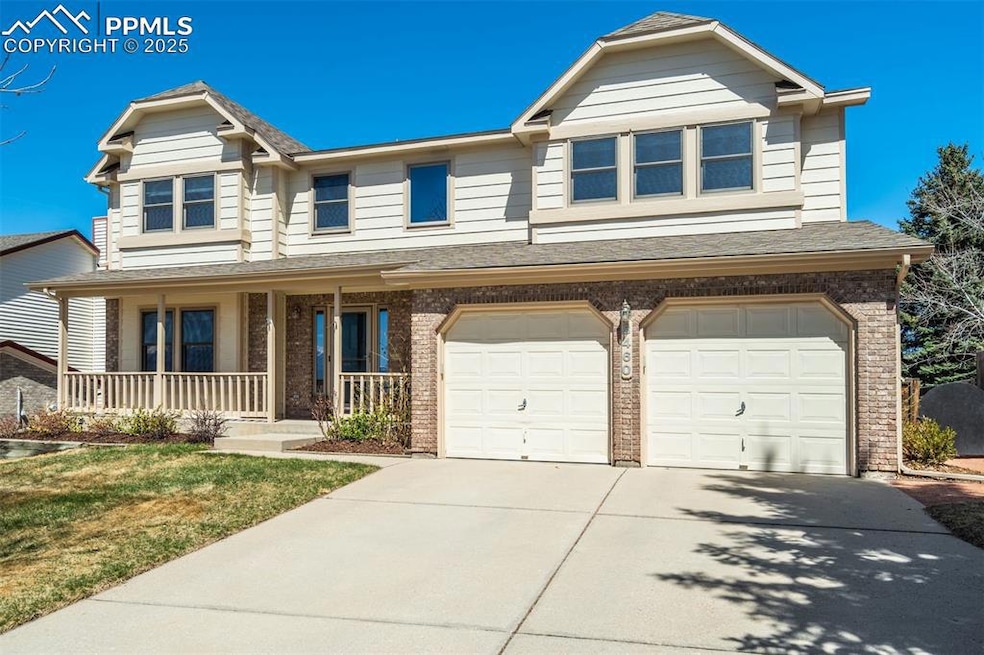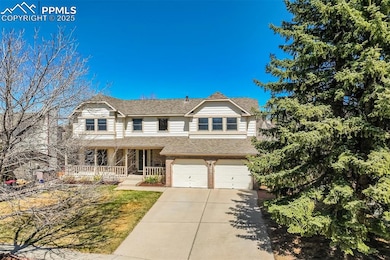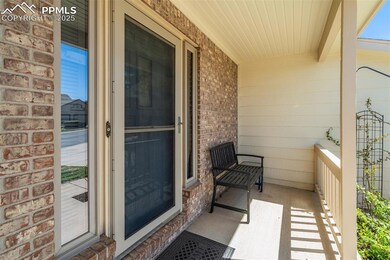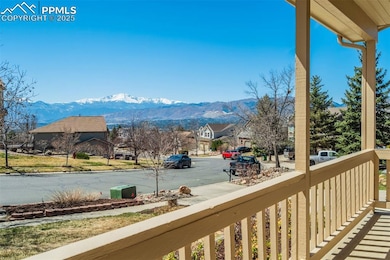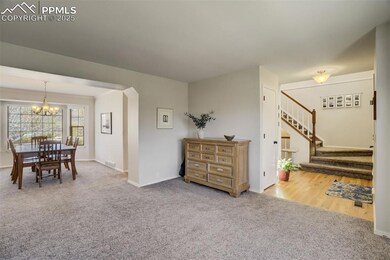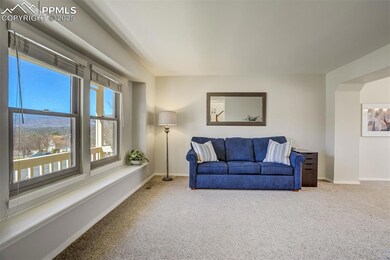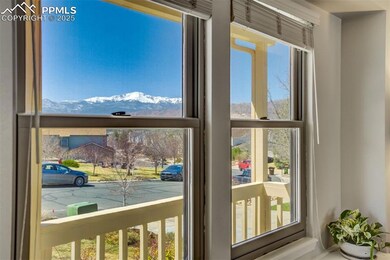
8460 Sutterfield Dr Colorado Springs, CO 80920
Briargate NeighborhoodHighlights
- Views of Pikes Peak
- Property is near a park
- 2 Car Attached Garage
- Mountain Ridge Middle School Rated A-
- Wood Flooring
- French Doors
About This Home
As of May 2025Wonderful 4-bedroom Briargate home in the sought-after Wedgewood neighborhood offers the perfect blend of comfort, functionality, and breathtaking views. As you step inside this immaculately maintained property, you’ll be greeted by an abundance of natural light with a hardwood entry leading to the kitchen or formal dining room/living room that offer a perfect view of Pikes Peak. The large open-concept kitchen boasts ample storage and is ready for entertaining with both the family room and walk-out Trex deck just steps away. All four spacious bedrooms are conveniently located on the upper level along with a centrally located laundry. The expansive owner's retreat boasts tremendous mountain views with French doors leading to a great walk-in closet and five-piece bath. The unfinished basement includes a 3/4 bath and provides options for customization to suit the buyer’s needs. The fully fenced back yard features pristine, mature landscaping that creates a serene and private space to enjoy. This home is perfectly located near shopping, restaurants, and hiking trails in the award-winning Academy School District 20. Don’t miss this opportunity to own a beautiful Briargate home. Please schedule a showing today to experience all that this exceptional property has to offer.
Last Agent to Sell the Property
PB Signature Group, LLC Brokerage Phone: (719) 622-6272 Listed on: 04/10/2025
Home Details
Home Type
- Single Family
Est. Annual Taxes
- $2,379
Year Built
- Built in 1991
Lot Details
- 9,148 Sq Ft Lot
- Back Yard Fenced
- Landscaped
Parking
- 2 Car Attached Garage
- Garage Door Opener
Property Views
- Pikes Peak
- Mountain
Home Design
- Shingle Roof
- Masonite
Interior Spaces
- 3,114 Sq Ft Home
- 2-Story Property
- Ceiling height of 9 feet or more
- Ceiling Fan
- Gas Fireplace
- French Doors
- Basement Fills Entire Space Under The House
- Laundry on upper level
Kitchen
- Oven
- Range Hood
- Microwave
- Dishwasher
- Disposal
Flooring
- Wood
- Carpet
- Vinyl
Bedrooms and Bathrooms
- 4 Bedrooms
Location
- Property is near a park
- Property near a hospital
- Property is near schools
- Property is near shops
Utilities
- Forced Air Heating and Cooling System
Ownership History
Purchase Details
Home Financials for this Owner
Home Financials are based on the most recent Mortgage that was taken out on this home.Purchase Details
Home Financials for this Owner
Home Financials are based on the most recent Mortgage that was taken out on this home.Purchase Details
Home Financials for this Owner
Home Financials are based on the most recent Mortgage that was taken out on this home.Purchase Details
Home Financials for this Owner
Home Financials are based on the most recent Mortgage that was taken out on this home.Purchase Details
Purchase Details
Similar Homes in Colorado Springs, CO
Home Values in the Area
Average Home Value in this Area
Purchase History
| Date | Type | Sale Price | Title Company |
|---|---|---|---|
| Warranty Deed | $558,000 | Land Title Guarantee Company | |
| Warranty Deed | $312,000 | Guardian Title | |
| Warranty Deed | $277,500 | Heritage Title | |
| Interfamily Deed Transfer | -- | None Available | |
| Deed | $142,400 | -- | |
| Deed | $26,500 | -- | |
| Deed | -- | -- |
Mortgage History
| Date | Status | Loan Amount | Loan Type |
|---|---|---|---|
| Open | $481,950 | VA | |
| Previous Owner | $300,846 | VA | |
| Previous Owner | $272,473 | FHA | |
| Previous Owner | $60,000 | Credit Line Revolving |
Property History
| Date | Event | Price | Change | Sq Ft Price |
|---|---|---|---|---|
| 05/16/2025 05/16/25 | Sold | $558,000 | -3.5% | $179 / Sq Ft |
| 05/02/2025 05/02/25 | Off Market | $578,000 | -- | -- |
| 04/15/2025 04/15/25 | Pending | -- | -- | -- |
| 04/10/2025 04/10/25 | For Sale | $578,000 | -- | $186 / Sq Ft |
Tax History Compared to Growth
Tax History
| Year | Tax Paid | Tax Assessment Tax Assessment Total Assessment is a certain percentage of the fair market value that is determined by local assessors to be the total taxable value of land and additions on the property. | Land | Improvement |
|---|---|---|---|---|
| 2024 | $2,349 | $40,760 | $6,700 | $34,060 |
| 2022 | $1,836 | $26,020 | $5,420 | $20,600 |
| 2021 | $2,031 | $26,770 | $5,580 | $21,190 |
| 2020 | $1,982 | $24,350 | $4,650 | $19,700 |
| 2019 | $1,962 | $24,350 | $4,650 | $19,700 |
| 2018 | $1,777 | $21,690 | $3,600 | $18,090 |
| 2017 | $1,770 | $21,690 | $3,600 | $18,090 |
| 2016 | $1,776 | $21,730 | $3,660 | $18,070 |
| 2015 | $1,773 | $21,730 | $3,660 | $18,070 |
| 2014 | -- | $20,690 | $3,660 | $17,030 |
Agents Affiliated with this Home
-
Katie Morse
K
Seller's Agent in 2025
Katie Morse
PB Signature Group, LLC
(719) 433-1551
2 in this area
21 Total Sales
-
Brishen Combs

Buyer's Agent in 2025
Brishen Combs
RE/MAX
(719) 896-1807
3 in this area
81 Total Sales
Map
Source: Pikes Peak REALTOR® Services
MLS Number: 3289930
APN: 62334-13-002
- 2566 Marston Heights
- 2309 Winstead View
- 2632 Marston Heights
- 2481 Marston Heights
- 2348 Winstead View
- 2644 Marston Heights
- 8445 Williamsburg Dr
- 2580 Norwich Dr
- 8635 Westminster Dr
- 8320 Ashford Ct
- 8461 Glen Carriage Grove
- 1889 Parliament Dr
- 2525 Wimbleton Ct
- 2505 Wimbleton Ct
- 2114 Summerset Dr
- 1931 London Carriage Grove
- 2570 Wimbleton Ct
- 2414 Elite Terrace
- 2006 Summerset Dr
- 7975 Remington Ridge Place
