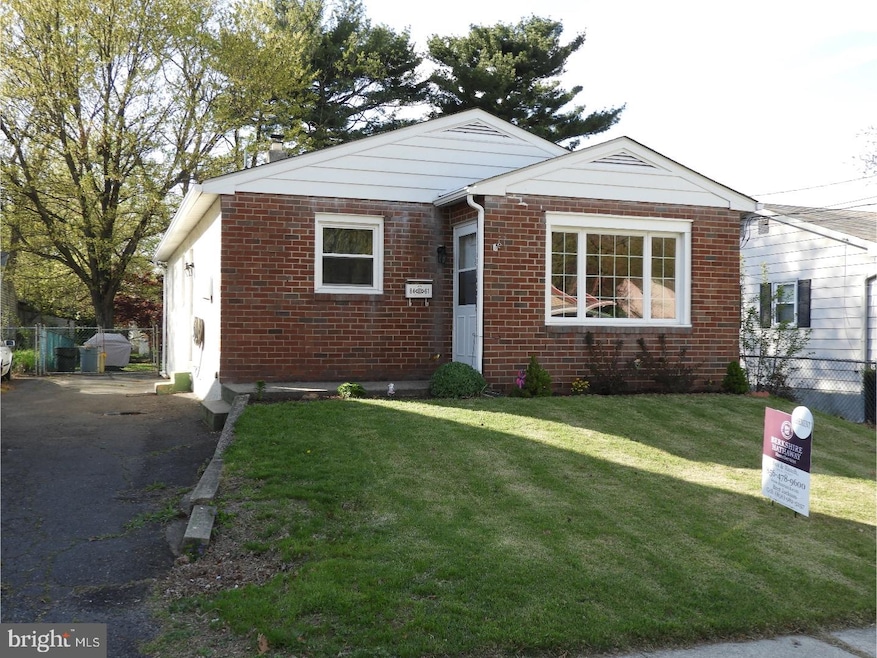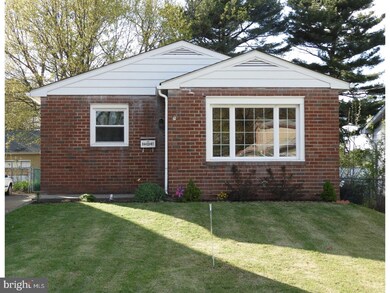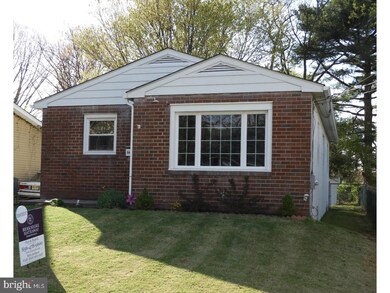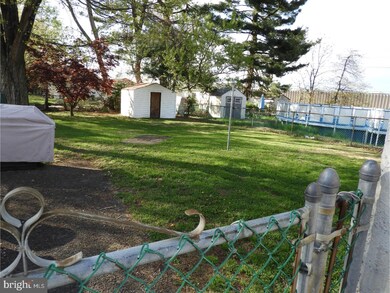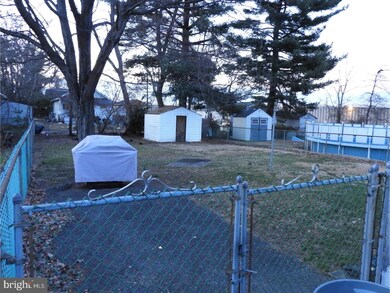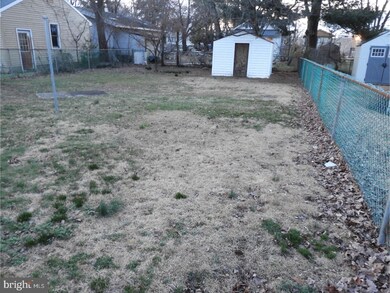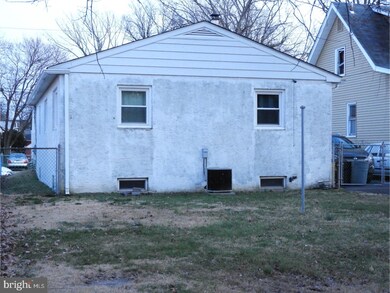
8461 Eden Ln Pennsauken, NJ 08110
Colonial NeighborhoodEstimated Value: $260,930 - $313,000
Highlights
- Rambler Architecture
- No HOA
- Living Room
- Wood Flooring
- Eat-In Kitchen
- Shed
About This Home
As of July 2018If you're looking for a well built, beautifully maintained rancher in a great community, start right here! When entering the house, you'll immediately notice all the refinished, solid oak floors throughout...they shine! The basement is half finished, just repainted and has brand new carpet; almost doubling the living space of the house. The other half has storage areas, a workshop space, as well as a laundry room. The roof is newer, as well as many of the windows. The backyard is fenced in and has a shed for storage. This home needs nothing except for another meticulous owner to love it. Schedule your showing today!
Last Agent to Sell the Property
Bret Jackson
BHHS Fox & Roach-Mullica Hill North Listed on: 03/01/2018
Last Buyer's Agent
Bret Jackson
BHHS Fox & Roach-Mullica Hill North Listed on: 03/01/2018
Home Details
Home Type
- Single Family
Est. Annual Taxes
- $4,608
Year Built
- Built in 1965
Lot Details
- 5,480 Sq Ft Lot
- Lot Dimensions are 40 x 137
- Property is in good condition
Parking
- Driveway
Home Design
- Rambler Architecture
- Brick Exterior Construction
- Brick Foundation
- Stucco
Interior Spaces
- 1,056 Sq Ft Home
- Property has 1 Level
- Ceiling Fan
- Living Room
- Wood Flooring
Kitchen
- Eat-In Kitchen
- Cooktop
Bedrooms and Bathrooms
- 3 Bedrooms
- En-Suite Primary Bedroom
- 1 Full Bathroom
Basement
- Basement Fills Entire Space Under The House
- Laundry in Basement
Outdoor Features
- Shed
Schools
- Pennsauken High School
Utilities
- Central Air
- Heating System Uses Gas
- Natural Gas Water Heater
- Cable TV Available
Community Details
- No Home Owners Association
- Delair Subdivision
Listing and Financial Details
- Tax Lot 00003
- Assessor Parcel Number 27-01613-00003
Ownership History
Purchase Details
Home Financials for this Owner
Home Financials are based on the most recent Mortgage that was taken out on this home.Purchase Details
Home Financials for this Owner
Home Financials are based on the most recent Mortgage that was taken out on this home.Purchase Details
Home Financials for this Owner
Home Financials are based on the most recent Mortgage that was taken out on this home.Similar Homes in Pennsauken, NJ
Home Values in the Area
Average Home Value in this Area
Purchase History
| Date | Buyer | Sale Price | Title Company |
|---|---|---|---|
| Welsh Mayriam | $200,000 | Amrock | |
| Zayas Jesus | $135,000 | None Available | |
| Schwartz Pamela J | $128,000 | -- |
Mortgage History
| Date | Status | Borrower | Loan Amount |
|---|---|---|---|
| Previous Owner | Welsh Mayriam | $185,815 | |
| Previous Owner | Zayas Jesus | $130,950 | |
| Previous Owner | Schwartz Pamela J | $124,755 |
Property History
| Date | Event | Price | Change | Sq Ft Price |
|---|---|---|---|---|
| 07/13/2018 07/13/18 | Sold | $135,000 | -3.5% | $128 / Sq Ft |
| 06/08/2018 06/08/18 | Pending | -- | -- | -- |
| 03/01/2018 03/01/18 | For Sale | $139,900 | -- | $132 / Sq Ft |
Tax History Compared to Growth
Tax History
| Year | Tax Paid | Tax Assessment Tax Assessment Total Assessment is a certain percentage of the fair market value that is determined by local assessors to be the total taxable value of land and additions on the property. | Land | Improvement |
|---|---|---|---|---|
| 2024 | $5,437 | $127,400 | $30,000 | $97,400 |
| 2023 | $5,437 | $127,400 | $30,000 | $97,400 |
| 2022 | $4,916 | $127,400 | $30,000 | $97,400 |
| 2021 | $5,049 | $127,400 | $30,000 | $97,400 |
| 2020 | $4,523 | $127,400 | $30,000 | $97,400 |
| 2019 | $4,575 | $127,400 | $30,000 | $97,400 |
| 2018 | $4,599 | $127,400 | $30,000 | $97,400 |
| 2017 | $4,514 | $127,400 | $30,000 | $97,400 |
| 2016 | $4,433 | $127,400 | $30,000 | $97,400 |
| 2015 | $4,565 | $127,400 | $30,000 | $97,400 |
| 2014 | $4,255 | $78,200 | $16,800 | $61,400 |
Agents Affiliated with this Home
-
B
Seller's Agent in 2018
Bret Jackson
BHHS Fox & Roach
Map
Source: Bright MLS
MLS Number: 1000222094
APN: 27-01613-0000-00003
- 8455 Balfour Rd
- 8136 River Rd
- 7924 River Rd
- 7929 Stow Rd
- 503 Delair Ave
- 1505 Velde Ave
- 7531 Zimmerman Ave
- 219 Engard Ave
- 234 Velde Ave
- 1530 Derousse Ave
- 236 Curtis Ave
- 525 Derousse Ave
- 7660 Wyndam Rd
- 509 Orchard Ave
- 7426 Wyndam Rd
- 2513 Oakley Place
- 168 Fairfax Dr
- 7445 Grant Ave
- 150 Fairfax Dr
- 500 W Charles St
