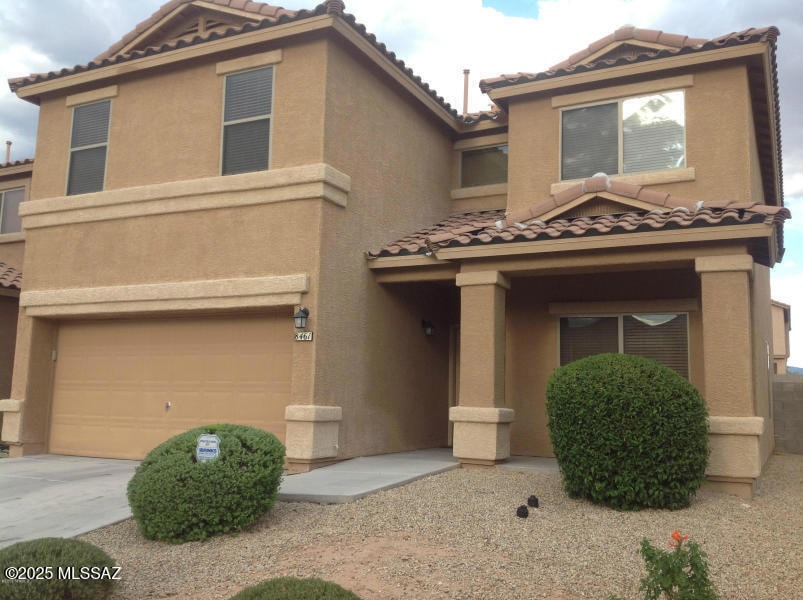8461 S Hunnic Dr Tucson, AZ 85747
Rita Ranch NeighborhoodHighlights
- Two Primary Bathrooms
- Contemporary Architecture
- Great Room
- Cottonwood Elementary School Rated A
- Loft
- 2 Car Attached Garage
About This Home
Step inside and feel at home in this spacious 2,200 sq. ft. Tucson rental! Featuring a formal living and dining area and a welcoming great room that seamlessly flows into a large eat-in kitchen. Executive-height cabinets with crown molding add a touch of elegance, while the black appliances provide a sleek, modern finish. Add your style with decor above the cabinets to make it your own! Upstairs, a generous loft offers endless possibilities--whether it's a gaming space, library, or media hub. You'll find three spacious bedrooms and a beautifully designed primary suite down the hall. The front-loading washer and dryer are included for your convenience--step outside to enjoy a well-sized backyard with a gas stub for effortless BBQs.
Home Details
Home Type
- Single Family
Est. Annual Taxes
- $2,971
Year Built
- Built in 2007
Lot Details
- 4,921 Sq Ft Lot
- Lot Dimensions are 46' x 106' x 46' x 107'
- Dog Run
- Masonry wall
- Shrub
- Landscaped with Trees
- Property is zoned Tucson - MH1
Parking
- 2 Car Attached Garage
Home Design
- Contemporary Architecture
- Frame With Stucco
- Tile Roof
Interior Spaces
- 2,200 Sq Ft Home
- 2-Story Property
- Ceiling Fan
- Window Treatments
- Great Room
- Living Room
- Dining Area
- Loft
- Home Security System
- Laundry Room
Kitchen
- Electric Range
- Recirculated Exhaust Fan
- Microwave
- Dishwasher
Flooring
- Carpet
- Ceramic Tile
Bedrooms and Bathrooms
- 4 Bedrooms
- Two Primary Bathrooms
- Dual Vanity Sinks in Primary Bathroom
- Bathtub with Shower
- Exhaust Fan In Bathroom
Outdoor Features
- Patio
- Outdoor Grill
Schools
- Cotton Wood Elementary School
- Rincon Vista Middle School
- Cienega High School
Utilities
- Forced Air Heating System
Community Details
Overview
- Rita Ranch Community
- Empire Heights Subdivision
Recreation
- Park
Map
Source: MLS of Southern Arizona
MLS Number: 22516534
APN: 141-33-0530
- 8429 S Burien Rd
- 8381 S Hunnic Dr
- 8449 S Gupta Dr
- 8346 S Minoan Dr
- 8375 S Gupta Dr
- 10575 E Ottoman Dr
- 10639 E Ottoman Dr
- 10261 E Desert Skyline Way
- 10207 E Desert Crossings Way
- 8807 S Desert Rainbow Dr
- 10069 E Paseo San Bruno
- 8842 S Desert Rainbow Dr
- 10042 E Paseo San Bernardo
- 10025 E Paseo San Ardo
- 10236 E Rainbow Meadow Dr
- 10001 E Via Del Pasto
- 9951 E Paseo San Ardo
- 10008 E Arizona Sunset Dr
- 7956 S Desert Indigo Dr
- 10495 E Heartleaf Willow Dr
- 8423 S Egyptian Dr
- 10237 E Desert Skyline Way
- 10132 E Paseo San Bernardo
- 10063 E Paseo San Ardo
- 10057 E Vía Del Pasto
- 10029 E Moonstruck Way
- 9790 E Bennett Dr
- 9585 E Ashford Dr
- 8048 S Carbury Way
- 9495 E Lochnay Ln
- 11135 E Vail Vista Ct
- 9628 Harkes Dr
- 9623 Harkes Dr
- 9604 Harkes Dr
- 9617 Harkes Dr
- 9596 Harkes Dr
- 9611 Harkes Dr
- 9454 E Pale Blue Topaz Ln
- 9588 Harkes Dr
- 9580 E Harkes Dr







