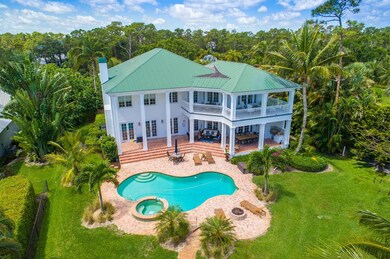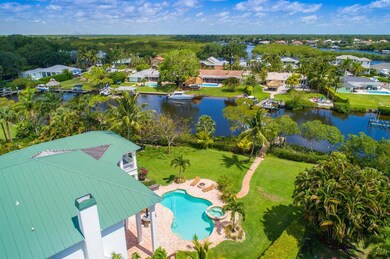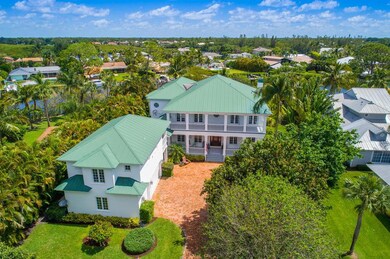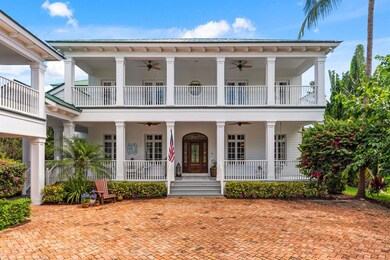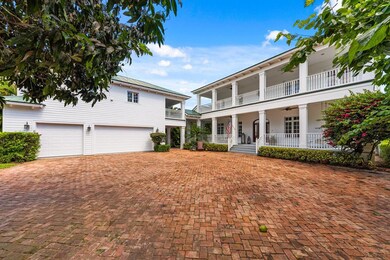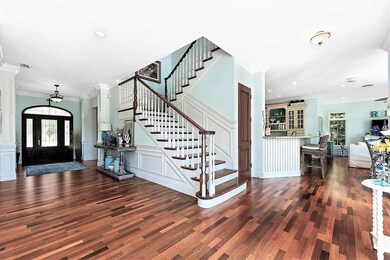
8461 SE Bristol Way Jupiter, FL 33458
Estimated Value: $4,781,000 - $5,435,000
Highlights
- Boat Ramp
- Property has ocean access
- Home Theater
- South Fork High School Rated A-
- Home fronts navigable water
- Heated Pool
About This Home
As of August 2021A unique opportunity awaits you with this timeless coastal sanctuary riverfront home. This very special property features 110' along the wild and scenic Loxahatchee River with deep water access and sits on almost 1 acre of beautifully treed and landscaped property. The home and guest house feature 5 bedrooms, 5.5 baths, a 3 car garage with a highly desirable floor plan, plenty natural lighting and beautiful scenic views from all rooms. The home and property has been lovingly and meticulously maintained by the original owners since 2003; this home was designed and built like a fortress, with concrete beams supporting the CBS construction.
Last Agent to Sell the Property
Illustrated Properties LLC (Jupiter) License #3108017 Listed on: 04/28/2021
Home Details
Home Type
- Single Family
Est. Annual Taxes
- $21,002
Year Built
- Built in 2003
Lot Details
- 0.88 Acre Lot
- Home fronts navigable water
- Sprinkler System
Parking
- 3 Car Detached Garage
- Garage Apartment
- Garage Door Opener
- Driveway
Property Views
- River
- Canal
Home Design
- Metal Roof
Interior Spaces
- 5,391 Sq Ft Home
- 2-Story Property
- Central Vacuum
- High Ceiling
- Fireplace
- Entrance Foyer
- Family Room
- Formal Dining Room
- Home Theater
- Den
- Attic
Kitchen
- Breakfast Area or Nook
- Breakfast Bar
- Gas Range
- Microwave
- Dishwasher
- Disposal
Flooring
- Wood
- Carpet
Bedrooms and Bathrooms
- 5 Bedrooms
- Walk-In Closet
Laundry
- Laundry Room
- Dryer
- Washer
- Laundry Tub
Home Security
- Home Security System
- Motion Detectors
- Impact Glass
- Fire and Smoke Detector
Pool
- Heated Pool
- Fence Around Pool
Outdoor Features
- Property has ocean access
- Balcony
- Open Patio
- Outdoor Grill
- Wrap Around Porch
Utilities
- Central Heating and Cooling System
- Gas Tank Leased
- Electric Water Heater
- Cable TV Available
Listing and Financial Details
- Assessor Parcel Number 224042001000003507
Community Details
Overview
- Jupiter River Estates Subdivision
Recreation
- Boat Ramp
- Boating
- Trails
Ownership History
Purchase Details
Home Financials for this Owner
Home Financials are based on the most recent Mortgage that was taken out on this home.Purchase Details
Purchase Details
Home Financials for this Owner
Home Financials are based on the most recent Mortgage that was taken out on this home.Purchase Details
Purchase Details
Similar Homes in Jupiter, FL
Home Values in the Area
Average Home Value in this Area
Purchase History
| Date | Buyer | Sale Price | Title Company |
|---|---|---|---|
| Williams Larry | $4,000,000 | Attorney | |
| Forst Frederick | -- | Flagler Title Company | |
| Karlsen Jeffrey S | $380,000 | -- | |
| Rich Charles W | -- | -- | |
| Karlsen Jeffrey S | $95,000 | -- |
Mortgage History
| Date | Status | Borrower | Loan Amount |
|---|---|---|---|
| Open | Williams Larry | $3,000,000 | |
| Previous Owner | Karlsen Jeffrey S | $315,000 | |
| Previous Owner | Karlsen Jeffrey S | $304,000 |
Property History
| Date | Event | Price | Change | Sq Ft Price |
|---|---|---|---|---|
| 08/02/2021 08/02/21 | Sold | $4,000,000 | -14.0% | $742 / Sq Ft |
| 07/03/2021 07/03/21 | Pending | -- | -- | -- |
| 04/28/2021 04/28/21 | For Sale | $4,650,000 | -- | $863 / Sq Ft |
Tax History Compared to Growth
Tax History
| Year | Tax Paid | Tax Assessment Tax Assessment Total Assessment is a certain percentage of the fair market value that is determined by local assessors to be the total taxable value of land and additions on the property. | Land | Improvement |
|---|---|---|---|---|
| 2024 | $60,429 | $3,645,470 | $3,645,470 | $1,045,470 |
| 2023 | $60,429 | $3,562,262 | $0 | $0 |
| 2022 | $54,233 | $3,238,420 | $2,334,500 | $903,920 |
| 2021 | $21,197 | $1,243,646 | $0 | $0 |
| 2020 | $21,002 | $1,226,476 | $0 | $0 |
| 2019 | $20,775 | $1,198,900 | $0 | $0 |
| 2018 | $20,279 | $1,176,546 | $0 | $0 |
| 2017 | $18,747 | $1,152,347 | $0 | $0 |
| 2016 | $18,812 | $1,128,645 | $0 | $0 |
| 2015 | $17,891 | $1,120,800 | $0 | $0 |
| 2014 | $17,891 | $1,111,905 | $0 | $0 |
Agents Affiliated with this Home
-
Milla Russo

Seller's Agent in 2021
Milla Russo
Illustrated Properties LLC (Jupiter)
(561) 358-6608
135 Total Sales
-
Andrew W
A
Seller Co-Listing Agent in 2021
Andrew W
Illustrated Properties LLC (Jupiter)
(561) 371-0933
163 Total Sales
Map
Source: BeachesMLS
MLS Number: R10711822
APN: 22-40-42-001-000-00350-7
- 8627 SE Merritt Way
- 18907 SE Loxahatchee River Rd
- 8733 SE Compass Island Way
- 18917 SE Loxahatchee River Rd
- 8918 SE Riverfront Terrace
- 8849 SE Riverfront Terrace
- 8949 SE Riverfront Terrace
- 9109 SE Riverfront Terrace Unit B
- 18999 SE Kokomo Ln
- 8575 SE Water Oak Place
- 18940 SE Castle Rd
- 8640 SE Harbour Island Way
- 7934 SE Country Estates Way
- 8566 SE North Passage Way
- 18974 SE Jupiter River Dr
- 7843 SE Peach Way
- 9220 SE Riverfront Terrace Unit I
- 140 Water Pointe Place Unit 15
- 140 Water Pointe Place Unit 14
- 8864 SE Water Oak Place
- 8461 SE Bristol Way
- 8471 SE Bristol Way
- 8441 SE Bristol Way
- 8491 SE Bristol Way
- 8511 SE Bristol Way
- 8472 SE Bristol Way
- 8478 SE Merritt Way
- 8458 SE Merritt Way
- 8498 SE Merritt Way
- 8531 SE Bristol Way
- 8492 SE Bristol Way
- 8438 SE Merritt Way
- 8528 SE Merritt Way
- 8418 SE Merritt Way
- 8548 SE Merritt Way
- 18734 SE Jupiter River Dr
- 8551 SE Bristol Way
- 8568 SE Merritt Way
- 8608 SE Merritt Way
- 8467 SE Merritt Way

