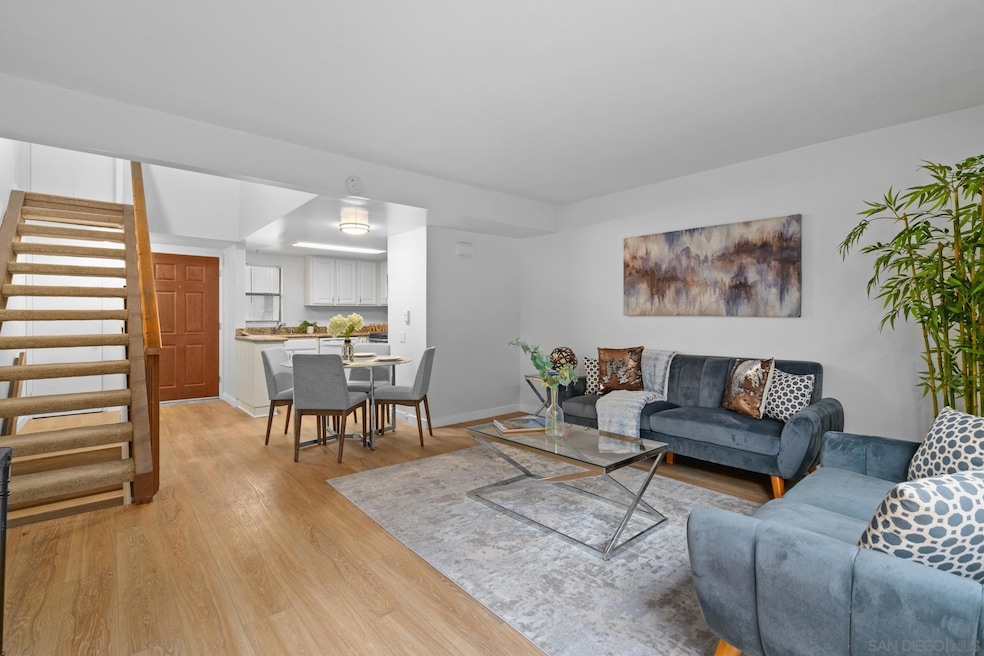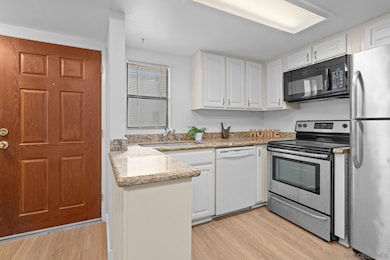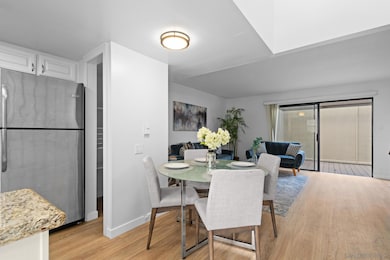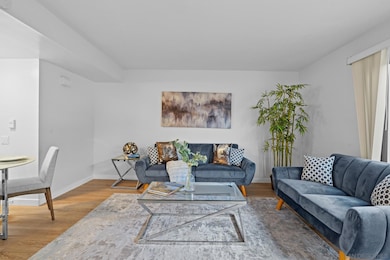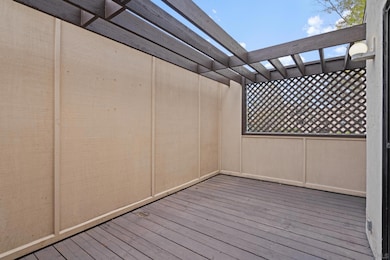
8461 Via Mallorca Unit 23 La Jolla, CA 92037
La Jolla Village NeighborhoodEstimated payment $3,906/month
Highlights
- In Ground Pool
- 1 Car Attached Garage
- 4-minute walk to Villa La Jolla Park
- Torrey Pines Elementary School Rated A
About This Home
Discover this delightful 1-bedroom, 1-bath townhome offering 876 square feet of living space in the heart of La Jolla. The open-concept floor plan ensures privacy, with no neighbors above or below. Recent updates include fresh paint and newly scraped and retextured ceilings. The upgraded kitchen features granite countertops, stainless steel appliances—including a refrigerator, stove, microwave, and dishwasher—and ample cabinet space. A full-size washer and dryer are also included for your convenience. Step outside to a spacious patio deck, perfect for morning coffee or outdoor relaxation. The townhome also includes a generous 1-car garage with direct access and abundant storage. Woodlands West provides resort-style amenities, including a sparkling pool, relaxing spa, and tennis courts. The location is unbeatable—just a short walk to Villa La Jolla Park for picnics and outdoor fun, La Jolla Village Square for shopping at Trader Joe's, Ralphs, and entertainment at AMC Theaters, as well as the MTS Nobel Trolley station. Enjoy quick access to La Jolla's stunning beaches, UCSD, and thriving tech hubs. This townhome is the perfect blend of coastal living and urban convenience!
Townhouse Details
Home Type
- Townhome
Est. Annual Taxes
- $1,430
Year Built
- Built in 1977
HOA Fees
- $440 Monthly HOA Fees
Parking
- 1 Car Attached Garage
Home Design
- Shingle Roof
- Stucco Exterior
Interior Spaces
- 876 Sq Ft Home
- 2-Story Property
Kitchen
- Freezer
- Disposal
Bedrooms and Bathrooms
- 1 Bedroom
- 1 Full Bathroom
Laundry
- Laundry in Garage
- Dryer
- Washer
Pool
- In Ground Pool
Utilities
- Radiant Heating System
- Separate Water Meter
Listing and Financial Details
- Assessor Parcel Number 346-801-17-23
Community Details
Overview
- Association fees include common area maintenance, exterior bldg maintenance, trash pickup
- 6 Units
- Keystone Pacific Association
- Woodlands West I Community
Recreation
- Community Pool
Pet Policy
- Breed Restrictions
Map
Home Values in the Area
Average Home Value in this Area
Tax History
| Year | Tax Paid | Tax Assessment Tax Assessment Total Assessment is a certain percentage of the fair market value that is determined by local assessors to be the total taxable value of land and additions on the property. | Land | Improvement |
|---|---|---|---|---|
| 2024 | $1,430 | $113,868 | $47,532 | $66,336 |
| 2023 | $1,399 | $520,200 | $416,160 | $104,040 |
| 2022 | $1,362 | $109,448 | $45,687 | $63,761 |
| 2021 | $1,353 | $107,303 | $44,792 | $62,511 |
| 2020 | $1,336 | $106,204 | $44,333 | $61,871 |
| 2019 | $1,313 | $104,122 | $43,464 | $60,658 |
| 2018 | $1,229 | $102,081 | $42,612 | $59,469 |
| 2017 | $1,200 | $100,080 | $41,777 | $58,303 |
| 2016 | $1,180 | $98,118 | $40,958 | $57,160 |
| 2015 | $1,163 | $96,645 | $40,343 | $56,302 |
| 2014 | $1,146 | $94,753 | $39,553 | $55,200 |
Property History
| Date | Event | Price | Change | Sq Ft Price |
|---|---|---|---|---|
| 06/01/2025 06/01/25 | Pending | -- | -- | -- |
| 05/08/2025 05/08/25 | Price Changed | $599,000 | -7.1% | $684 / Sq Ft |
| 04/24/2025 04/24/25 | Price Changed | $645,000 | -0.6% | $736 / Sq Ft |
| 02/24/2025 02/24/25 | Price Changed | $649,000 | -2.8% | $741 / Sq Ft |
| 01/28/2025 01/28/25 | Price Changed | $668,000 | -1.6% | $763 / Sq Ft |
| 12/21/2024 12/21/24 | For Sale | $679,000 | -- | $775 / Sq Ft |
Purchase History
| Date | Type | Sale Price | Title Company |
|---|---|---|---|
| Quit Claim Deed | -- | None Listed On Document | |
| Quit Claim Deed | -- | None Listed On Document |
Mortgage History
| Date | Status | Loan Amount | Loan Type |
|---|---|---|---|
| Previous Owner | $250,000 | Unknown |
Similar Homes in La Jolla, CA
Source: San Diego MLS
MLS Number: 240028749
APN: 346-801-17-23
- 3205 Via Alicante Unit 11
- 8461 Via Mallorca Unit 23
- 8437 Via Mallorca Unit 84
- 8431 Via Mallorca Unit 102
- 3238 Via Alicante
- 8460 Via Mallorca
- 8482 Via Sonoma Unit 18
- 8470 Via Sonoma Unit 31
- 3328 Via Alicante Unit 71
- 8585 Via Mallorca Unit 11
- 8585 Via Mallorca Unit 20
- 8585 Via Mallorca Unit 6
- 8585 Via Mallorca Unit 32
- 3330 Caminito Eastbluff Unit 150
- 3319 Caminito Eastbluff Unit 181
- 8536 Via Mallorca Unit B
- 8640 Via Mallorca Unit B
- 8515 Villa la Jolla Dr Unit C
- 8324 Via Sonoma Unit 71
- 3252 Via Marin Unit 9
