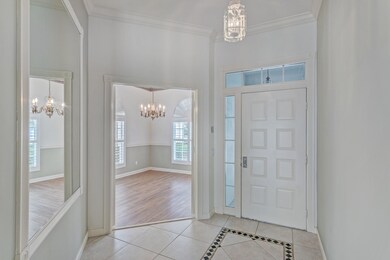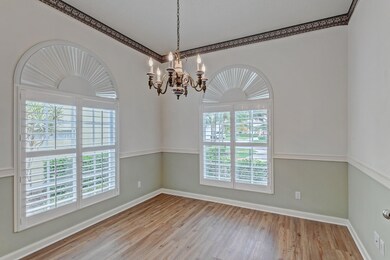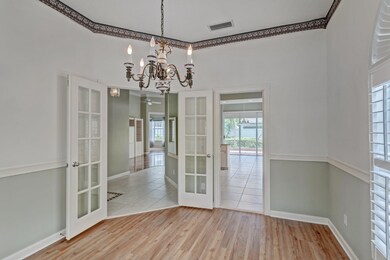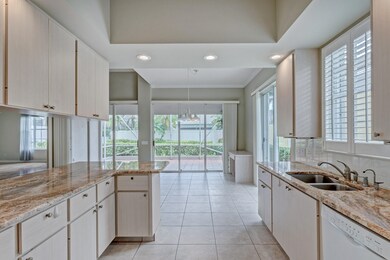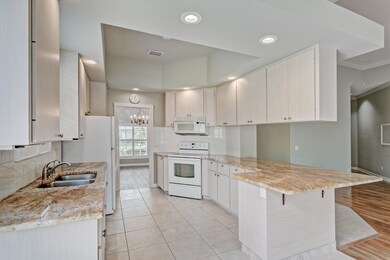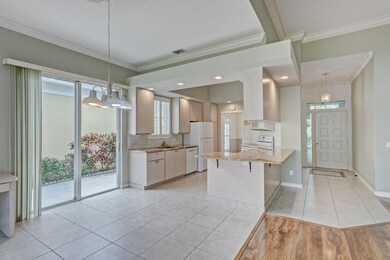
8464 Beaconhill Rd Palm Beach Gardens, FL 33410
Garden Oaks NeighborhoodEstimated Value: $601,421 - $648,000
Highlights
- Gated with Attendant
- Garden View
- Tennis Courts
- Room in yard for a pool
- Attic
- Den
About This Home
As of May 2022Make yourself at home in this lovely, move in ready 3/2 Carmel model tucked away on a quiet street in the gated community of Garden Oaks. Featuring a spacious single-story split floor plan, the Carmel model is in high demand for its bonus room that can be used as a formal dining, office, den, playroom, etc. depending on your needs. Interior upgrades include: 2021 new roof, 2021 new water heater, granite countertops, reverse osmosis water filter in the kitchen, laminate wood & tile flooring, & 2011 A/C. Outside, enjoy an extended screened in patio and low maintenance backyard with plenty of room to add a pool. The exterior of the home was freshly painted in April. Accordion shutter hurricane protection was also added on.
Last Agent to Sell the Property
Johnston Group Real Estate Services LLC License #3485303 Listed on: 05/05/2022

Home Details
Home Type
- Single Family
Est. Annual Taxes
- $3,626
Year Built
- Built in 1994
Lot Details
- 6,501 Sq Ft Lot
- Fenced
- Interior Lot
- Sprinkler System
- Zero Lot Line
- Property is zoned RL3(ci
HOA Fees
- $349 Monthly HOA Fees
Parking
- 2 Car Attached Garage
- Garage Door Opener
- Driveway
Home Design
- Concrete Roof
Interior Spaces
- 1,826 Sq Ft Home
- 1-Story Property
- Custom Mirrors
- Central Vacuum
- Built-In Features
- Ceiling Fan
- Plantation Shutters
- Blinds
- Entrance Foyer
- Formal Dining Room
- Open Floorplan
- Den
- Garden Views
- Fire and Smoke Detector
- Attic
Kitchen
- Electric Range
- Microwave
- Dishwasher
- Disposal
Flooring
- Laminate
- Tile
Bedrooms and Bathrooms
- 3 Bedrooms
- Split Bedroom Floorplan
- Walk-In Closet
- 2 Full Bathrooms
- Separate Shower in Primary Bathroom
Laundry
- Laundry Room
- Dryer
- Washer
Outdoor Features
- Room in yard for a pool
- Patio
Utilities
- Central Heating and Cooling System
- Electric Water Heater
- Cable TV Available
Listing and Financial Details
- Assessor Parcel Number 52424224080001440
Community Details
Overview
- Association fees include internet
- Built by DiVosta Homes
- Garden Oaks 1 Subdivision, Carmel Floorplan
Amenities
- Community Wi-Fi
Recreation
- Tennis Courts
- Pickleball Courts
- Community Pool
Security
- Gated with Attendant
- Resident Manager or Management On Site
Ownership History
Purchase Details
Home Financials for this Owner
Home Financials are based on the most recent Mortgage that was taken out on this home.Purchase Details
Home Financials for this Owner
Home Financials are based on the most recent Mortgage that was taken out on this home.Similar Homes in Palm Beach Gardens, FL
Home Values in the Area
Average Home Value in this Area
Purchase History
| Date | Buyer | Sale Price | Title Company |
|---|---|---|---|
| Hartman Richard | $561,366 | Lighthouse Title Services | |
| Spiegel Norman | $149,900 | -- |
Mortgage History
| Date | Status | Borrower | Loan Amount |
|---|---|---|---|
| Previous Owner | Spiegel Norman | $101,139 | |
| Previous Owner | Spiegel Norman | $115,000 | |
| Previous Owner | Spiegel Norman | $119,900 |
Property History
| Date | Event | Price | Change | Sq Ft Price |
|---|---|---|---|---|
| 05/26/2022 05/26/22 | Sold | $561,366 | +2.1% | $307 / Sq Ft |
| 05/05/2022 05/05/22 | For Sale | $550,000 | -- | $301 / Sq Ft |
Tax History Compared to Growth
Tax History
| Year | Tax Paid | Tax Assessment Tax Assessment Total Assessment is a certain percentage of the fair market value that is determined by local assessors to be the total taxable value of land and additions on the property. | Land | Improvement |
|---|---|---|---|---|
| 2024 | $4,670 | $291,636 | -- | -- |
| 2023 | $4,577 | $283,142 | $0 | $0 |
| 2022 | $3,617 | $224,891 | $0 | $0 |
| 2021 | $3,626 | $218,341 | $0 | $0 |
| 2020 | $3,594 | $215,326 | $0 | $0 |
| 2019 | $3,539 | $210,485 | $0 | $0 |
| 2018 | $3,369 | $206,560 | $0 | $0 |
| 2017 | $3,343 | $202,311 | $0 | $0 |
| 2016 | $3,340 | $198,150 | $0 | $0 |
| 2015 | $3,414 | $196,773 | $0 | $0 |
| 2014 | $3,440 | $195,211 | $0 | $0 |
Agents Affiliated with this Home
-
Helin Siris
H
Seller's Agent in 2022
Helin Siris
Johnston Group Real Estate Services LLC
(561) 758-3237
2 in this area
10 Total Sales
-
Samantha Abbott

Seller Co-Listing Agent in 2022
Samantha Abbott
Johnston Group Real Estate Services LLC
(707) 927-6285
2 in this area
6 Total Sales
-
Richard Hartman
R
Buyer's Agent in 2022
Richard Hartman
Illustrated Properties LLC (Co
(561) 762-4787
1 in this area
16 Total Sales
Map
Source: BeachesMLS
MLS Number: R10797664
APN: 52-42-42-24-08-000-1440
- 8483 Beaconhill Rd
- 8500 Beaconhill Rd
- 4177 Royal Oak Dr
- 4220 Royal Oak Dr
- 4186 Royal Oak Dr
- 8338 Old Forest Rd
- 4047 Grove Point Rd
- 8334 Old Forest Rd
- 284 Spring Cir
- 302 Spring Trail
- 8720 Wakefield Dr
- 8690 Sunset Dr
- 4318 S Mary Cir
- 175 Summer Wind Trail Unit 175
- 139 Winter Park Ln
- 437 W 4 Seasons St Unit 437
- 130 Winter Park Ln Unit 130
- 64 E 4 Seasons Rd Unit 64
- 503 Sandtree Dr
- 40 S 4 Seasons Rd Unit 40
- 8464 Beaconhill Rd
- 8470 Beaconhill Rd
- 8458 Beaconhill Rd
- 8452 Beaconhill Rd
- 8457 E Garden Oaks Cir
- 8451 E Garden Oaks Cir
- 8446 Beaconhill Rd
- 8445 E Garden Oaks Cir
- 8465 Beaconhill Rd
- 8471 Beaconhill Rd
- 8439 E Garden Oaks Cir
- 8477 Beaconhill Rd
- 8440 Beaconhill Rd
- 8459 Beaconhill Rd
- 8475 E Garden Oaks Cir
- 8433 E Garden Oaks Cir
- 8434 Beaconhill Rd
- 8453 Beaconhill Rd
- 8494 Beaconhill Rd
- 8447 Beaconhill Rd

