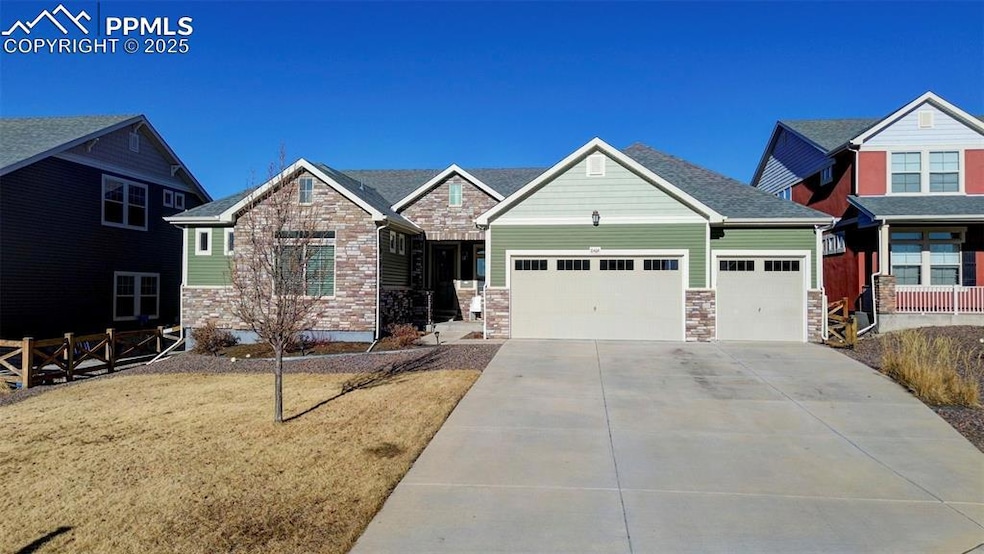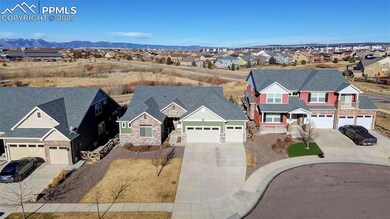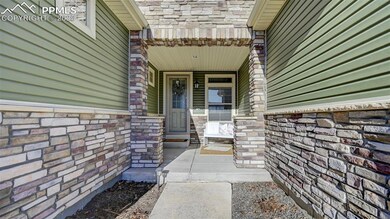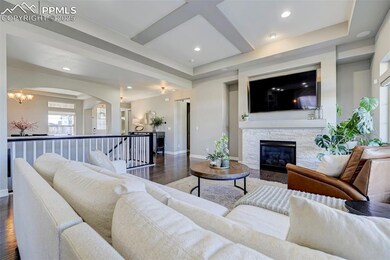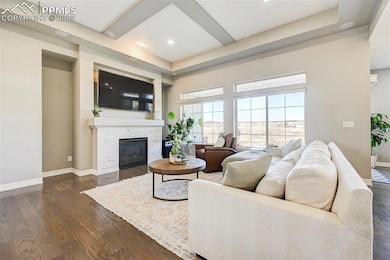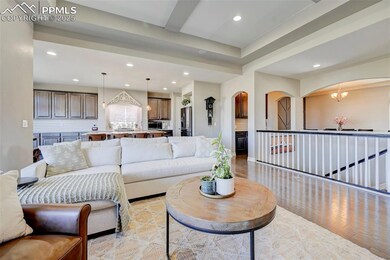
8464 Boulder Banks Ct Colorado Springs, CO 80927
Banning Lewis Ranch NeighborhoodHighlights
- Views of Pikes Peak
- 0.23 Acre Lot
- Ranch Style House
- Fitness Center
- Property is near a park
- Wood Flooring
About This Home
As of March 2025This ranch style home is immaculate and backs to OPEN SPACE in the sought after Banning Lewis Ranch community. The covered front porch beckons you into a stunning open floor plan with hardwood floors and picturesque windows. The foyer leads into the main living area where a gas log fireplace makes the space cozy and inviting. The living area leads seamlessly into the eat-in kitchen that features a barstool height center island, ample counter space, and stainless steel appliances. The dining area walks out through a sliding door to a covered patio with a pristine view of Pikes Peak. Enjoy your morning coffee and take in your unobstructed views. The kitchen also boasts a plethora of cabinet space with cabinets extending into the dining area and a separate butlers pantry that leads to the formal dining area. The primary bedroom is just off the main living area with great views through the west facing window. The primary bath features a sliding barn door, double vanity, free standing shower, and spacious walk in closet. Bedrooms two and three are also on the main level and share a jack and jill full bath. Another half bath and the laundry area finish out the main floor. The full basement is partially finished with the finished area including a spacious family room, bedroom four, and another full bath. The unfinished area is spacious and currently being utilized for storage and a workout area. The space can be finished with myriad configurations to fit your needs. This home has it all and the Banning Lewis Ranch community has amenities galore, including neighborhood schools, over 75 acres of parks/trails/open space, tennis courts, basketball court, rock climbing parks, zip-lines, access to pools, splash pad, water park, and dog park. Recreation center houses a fitness center and also regularly hosts classes and events for all ages. In the summer months, catch a neighborhood concert, festival, food trucks, farmers market or enjoy other regular community events.
Last Agent to Sell the Property
Exp Realty LLC Brokerage Phone: 888-440-2724 Listed on: 02/05/2025

Last Buyer's Agent
Exp Realty LLC Brokerage Phone: 888-440-2724 Listed on: 02/05/2025

Home Details
Home Type
- Single Family
Est. Annual Taxes
- $4,925
Year Built
- Built in 2017
Lot Details
- 9,932 Sq Ft Lot
- Open Space
- Cul-De-Sac
- Back Yard Fenced
- Landscaped
- Level Lot
Parking
- 3 Car Attached Garage
- Workshop in Garage
- Garage Door Opener
- Driveway
Property Views
- Pikes Peak
- Mountain
Home Design
- Ranch Style House
- Shingle Roof
- Aluminum Siding
Interior Spaces
- 4,574 Sq Ft Home
- Ceiling height of 9 feet or more
- Gas Fireplace
- Great Room
- Basement Fills Entire Space Under The House
Kitchen
- Self-Cleaning Oven
- Microwave
- Dishwasher
- Disposal
Flooring
- Wood
- Carpet
- Tile
Bedrooms and Bathrooms
- 4 Bedrooms
Laundry
- Dryer
- Washer
Outdoor Features
- Concrete Porch or Patio
Location
- Property is near a park
- Property near a hospital
- Property is near schools
- Property is near shops
Schools
- Inspiration View Elementary School
Utilities
- Forced Air Heating and Cooling System
- Heating System Uses Natural Gas
Community Details
Recreation
- Tennis Courts
- Community Playground
- Fitness Center
- Community Pool
- Park
- Dog Park
- Hiking Trails
- Trails
Additional Features
- Association fees include covenant enforcement, management, snow removal, trash removal
- Community Center
Ownership History
Purchase Details
Home Financials for this Owner
Home Financials are based on the most recent Mortgage that was taken out on this home.Purchase Details
Home Financials for this Owner
Home Financials are based on the most recent Mortgage that was taken out on this home.Purchase Details
Similar Homes in Colorado Springs, CO
Home Values in the Area
Average Home Value in this Area
Purchase History
| Date | Type | Sale Price | Title Company |
|---|---|---|---|
| Warranty Deed | $730,000 | None Listed On Document | |
| Warranty Deed | $548,000 | Land Title Guarantee Co | |
| Warranty Deed | $535,738 | None Available |
Mortgage History
| Date | Status | Loan Amount | Loan Type |
|---|---|---|---|
| Previous Owner | $526,082 | VA | |
| Previous Owner | $528,409 | VA | |
| Previous Owner | $150,000 | Credit Line Revolving |
Property History
| Date | Event | Price | Change | Sq Ft Price |
|---|---|---|---|---|
| 03/14/2025 03/14/25 | Sold | $730,000 | -2.7% | $160 / Sq Ft |
| 02/19/2025 02/19/25 | Off Market | $750,000 | -- | -- |
| 02/05/2025 02/05/25 | For Sale | $750,000 | -- | $164 / Sq Ft |
Tax History Compared to Growth
Tax History
| Year | Tax Paid | Tax Assessment Tax Assessment Total Assessment is a certain percentage of the fair market value that is determined by local assessors to be the total taxable value of land and additions on the property. | Land | Improvement |
|---|---|---|---|---|
| 2024 | $4,925 | $47,920 | $8,400 | $39,520 |
| 2023 | $4,925 | $47,920 | $8,400 | $39,520 |
| 2022 | $4,317 | $38,750 | $7,230 | $31,520 |
| 2021 | $4,416 | $39,860 | $7,440 | $32,420 |
| 2020 | $4,347 | $38,980 | $6,600 | $32,380 |
| 2019 | $4,909 | $38,980 | $6,600 | $32,380 |
| 2018 | $4,742 | $37,440 | $5,430 | $32,010 |
| 2017 | $2,286 | $37,440 | $5,430 | $32,010 |
| 2016 | $98 | $810 | $810 | $0 |
Agents Affiliated with this Home
-
Troy MacDonald
T
Seller's Agent in 2025
Troy MacDonald
Exp Realty LLC
(719) 955-1999
81 in this area
218 Total Sales
Map
Source: Pikes Peak REALTOR® Services
MLS Number: 1986782
APN: 53094-13-061
- 8451 Meadow Wing Cir
- 8476 Briar Brush Ln
- 8409 Boulder Banks Ct
- 8827 Briar Brush Ln
- 6804 Mineral Belt Dr
- 5693 Mammoth Ln
- 8764 Briar Brush Ln
- 8726 Meadow Wing Cir
- 6777 Ironwood Tree Cir
- 8239 Silver Birch Dr
- 8215 Birch Tree Loop
- 6720 Hidden Hickory Cir
- 6725 Monterey Pine Loop
- 6775 Hazel Branch Ct
- 8421 Crooked Branch Ln
- 7225 Horizon Wood Ln
- 8504 Antero Peak Dr
- 7245 Horizon Wood Ln
- 6532 Sugarberry Ln
- 8216 Mahogany Wood Ct
