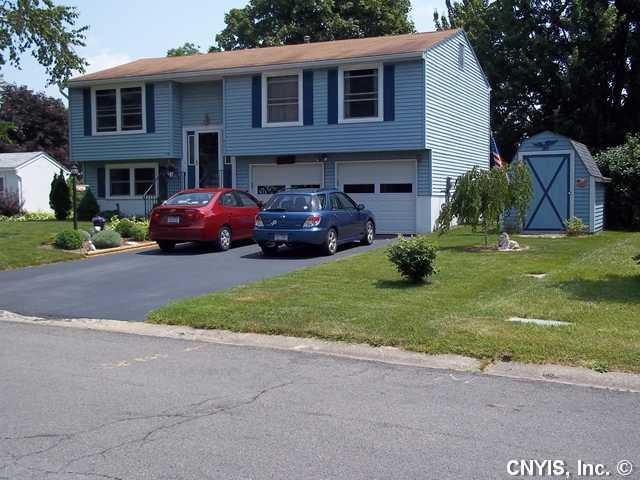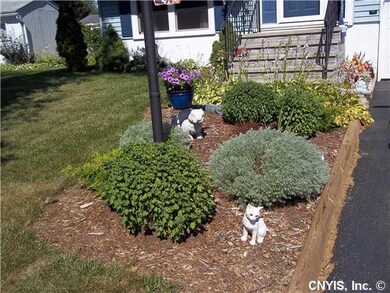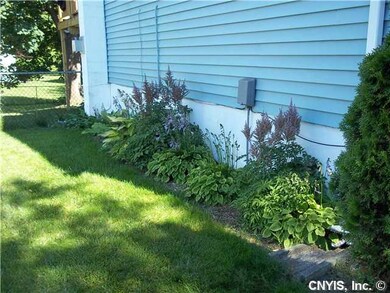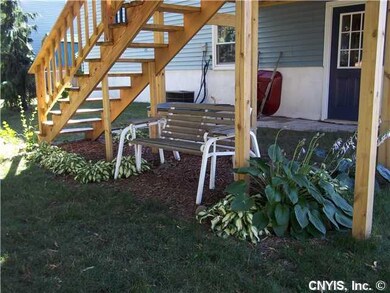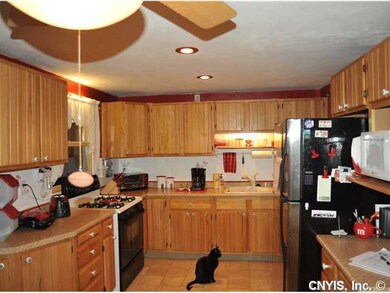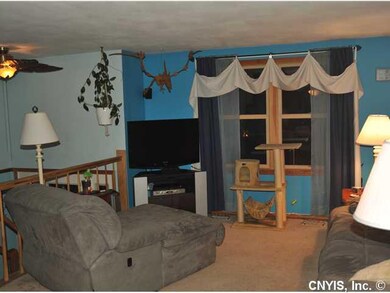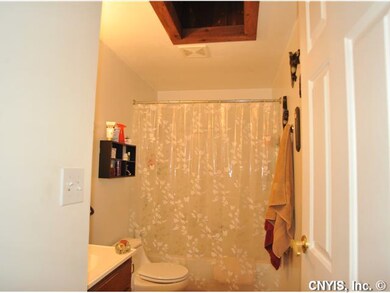
Estimated Value: $232,000 - $260,000
Highlights
- Deck
- Raised Ranch Architecture
- Eat-In Kitchen
- Morgan Road Elementary School Rated A-
- Skylights
- Forced Air Cooling System
About This Home
As of May 2012CLEAN ! New Driveway, New garage doors, New Storm door, New Windows, New kit floor, New stove, New rug, New deck, Workshop in garage, large storage shed with new roof, New hotwater heater, new gas stove/fireplace, Fios cable, Central air gas heat, new insulation **Check the National Grid bill $166/ month with Cen Air ! ** Super quiet Neighborhood, close to everything, Syracuse, Mins away. Great Northern Mall around the corner, Rt 81 & Thuway very close. ** This one is extra nice, take a look !**
Last Agent to Sell the Property
Bradley Clark
Listing by Dropped Members License #30CL0892610 Listed on: 02/08/2012

Last Buyer's Agent
Christina Loveall
Listing by Wise One Realty, LLC License #10491207917
Home Details
Home Type
- Single Family
Est. Annual Taxes
- $3,338
Year Built
- Built in 1975
Lot Details
- 8,276 Sq Ft Lot
- Lot Dimensions are 125 x 67
Parking
- 2 Car Garage
Home Design
- Raised Ranch Architecture
- Block Foundation
- Partial Copper Plumbing
- Vinyl Construction Material
Interior Spaces
- 1,312 Sq Ft Home
- 1-Story Property
- Ceiling Fan
- Skylights
- Gas Fireplace
- Drapes & Rods
- Sliding Doors
- Family Room
- Wall to Wall Carpet
- Pull Down Stairs to Attic
Kitchen
- Eat-In Kitchen
- Gas Range
- Dishwasher
- Disposal
Bedrooms and Bathrooms
- 3 Bedrooms
Laundry
- Dryer
- Washer
Finished Basement
- Walk-Out Basement
- Basement Fills Entire Space Under The House
Outdoor Features
- Deck
- Shed
Utilities
- Forced Air Cooling System
- Heating System Uses Gas
- Programmable Thermostat
- Gas Water Heater
Listing and Financial Details
- Assessor Parcel Number 312489-058-000-0004-014-000-0000
Ownership History
Purchase Details
Home Financials for this Owner
Home Financials are based on the most recent Mortgage that was taken out on this home.Purchase Details
Similar Homes in the area
Home Values in the Area
Average Home Value in this Area
Purchase History
| Date | Buyer | Sale Price | Title Company |
|---|---|---|---|
| Lam Hoa | $125,000 | William F. Drexler | |
| Armstrong Neil | $116,000 | Patrick E. Martin |
Mortgage History
| Date | Status | Borrower | Loan Amount |
|---|---|---|---|
| Open | Lam Hoa | $119,937 |
Property History
| Date | Event | Price | Change | Sq Ft Price |
|---|---|---|---|---|
| 05/25/2012 05/25/12 | Sold | $125,000 | -3.8% | $95 / Sq Ft |
| 03/03/2012 03/03/12 | Pending | -- | -- | -- |
| 02/08/2012 02/08/12 | For Sale | $129,900 | -- | $99 / Sq Ft |
Tax History Compared to Growth
Tax History
| Year | Tax Paid | Tax Assessment Tax Assessment Total Assessment is a certain percentage of the fair market value that is determined by local assessors to be the total taxable value of land and additions on the property. | Land | Improvement |
|---|---|---|---|---|
| 2024 | $4,006 | $4,200 | $1,000 | $3,200 |
| 2023 | $4,931 | $4,200 | $1,000 | $3,200 |
| 2022 | $4,936 | $4,200 | $1,000 | $3,200 |
| 2021 | $4,882 | $4,200 | $1,000 | $3,200 |
| 2020 | $3,912 | $4,200 | $1,000 | $3,200 |
| 2019 | $1,751 | $4,200 | $1,000 | $3,200 |
| 2018 | $3,790 | $4,200 | $1,000 | $3,200 |
| 2017 | $1,690 | $4,200 | $1,000 | $3,200 |
| 2016 | $3,663 | $4,200 | $1,000 | $3,200 |
| 2015 | -- | $4,200 | $1,000 | $3,200 |
| 2014 | -- | $4,200 | $1,000 | $3,200 |
Agents Affiliated with this Home
-
B
Seller's Agent in 2012
Bradley Clark
Dropped Members
(315) 635-5150
-

Buyer's Agent in 2012
Christina Loveall
Wise One Realty, LLC
(315) 628-8080
Map
Source: Central New York Information Services
MLS Number: S266559
APN: 312489-058-000-0004-014-000-0000
- 4229 Hunting Creek Dr
- 4265 Hunting Creek Dr
- 4174B Burningtree Rd
- 8408B Shallowcreek Rd
- 8408A Shallowcreek Rd
- 4209 State Route 31
- 8424 Sweetmill Ln
- 8621 Morgan Rd
- 8405 Winterberry Way
- 8263 Cottonwood Ct
- 8402 Sutcliffe Dr
- 4444 State Route 31
- 4459 Pace Ln
- 8552 Mcnamara Dr
- 8497 Melo Cir
- 4039 Underbrush Trail
- 8211 Molson Way
- 8230 Bitternut Ln
- 8213 Jaguar Path
- 4232 Gopher Cir
- 8464 Partridge Way
- 8466 Partridge Way
- 8462 Partridge Way
- 8486 Partridge Way
- 8482 Partridge Way
- 8460 Partridge Way
- 8459 Partridge Way
- 8468 Partridge Way
- 8472 Partridge Way
- 4259 Hunting Creek Dr
- 4257 Hunting Creek Dr
- 8457 Partridge Way
- 8461 Partridge Way
- 8480 Partridge Way
- 4253 Huntingcreek Dr
- 4253 Hunting Creek Dr
- 8458 Partridge Way
- 4227 Trotwood Ln
- 8463 Partridge Way
- 8485 Partridge Way
