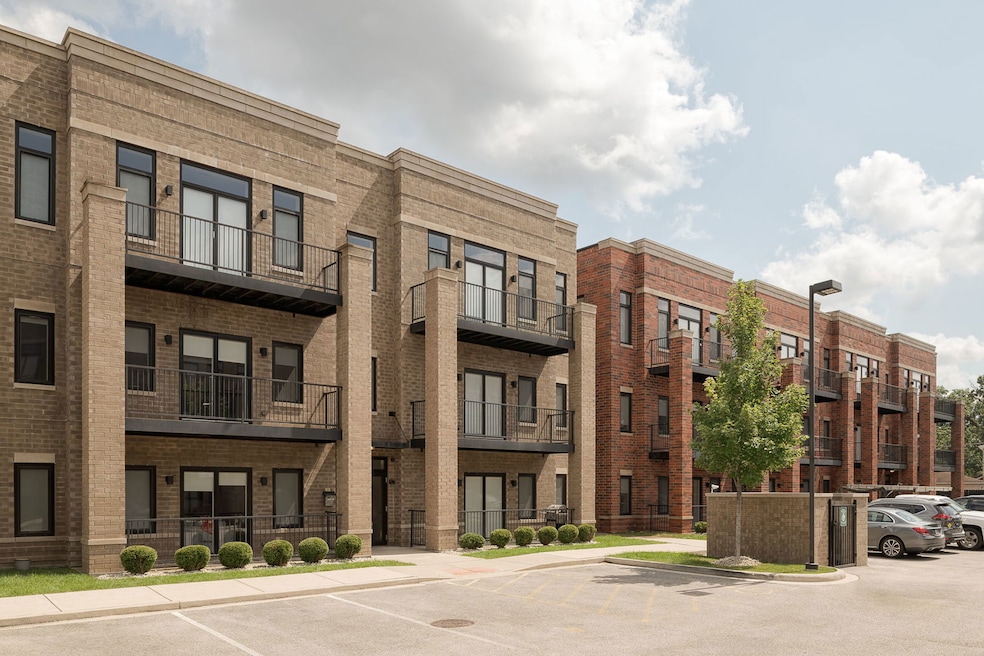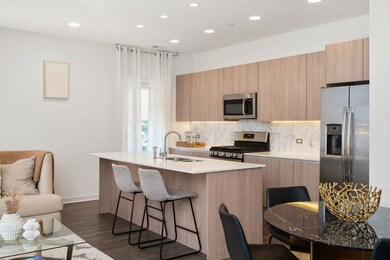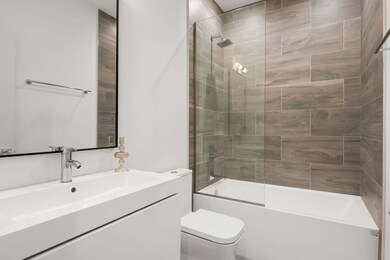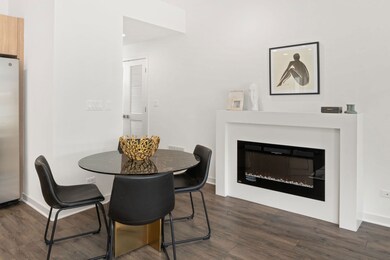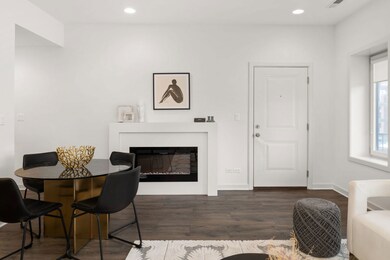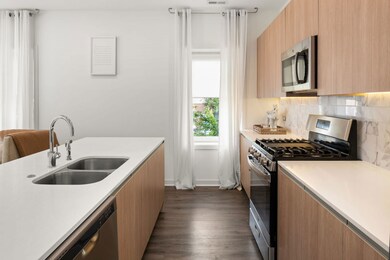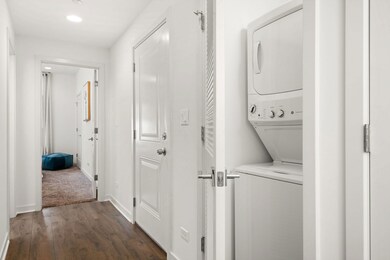8465 Grand Ave Unit 201 River Grove, IL 60171
2
Beds
2
Baths
--
Sq Ft
2018
Built
Highlights
- Open Floorplan
- 5-minute walk to River Grove Station
- Laundry Room
- Soaking Tub
- Intercom
- Bathroom on Main Level
About This Home
This home is located at 8465 Grand Ave Unit 201, River Grove, IL 60171 and is currently priced at $2,500. This property was built in 2018. 8465 Grand Ave Unit 201 is a home located in Cook County with nearby schools including River Grove School and St. Francis Borgia School.
Condo Details
Home Type
- Condominium
Year Built
- Built in 2018
Home Design
- Brick Exterior Construction
Interior Spaces
- 1-Story Property
- Open Floorplan
- Electric Fireplace
- Window Screens
- Living Room with Fireplace
- Dining Room
- Intercom
Kitchen
- Range
- Microwave
- Dishwasher
- Disposal
Flooring
- Carpet
- Laminate
Bedrooms and Bathrooms
- 2 Bedrooms
- 2 Potential Bedrooms
- Bathroom on Main Level
- 2 Full Bathrooms
- Dual Sinks
- Soaking Tub
- Separate Shower
Laundry
- Laundry Room
- Dryer
- Washer
Parking
- 1 Parking Space
- Parking Included in Price
- Assigned Parking
Utilities
- Forced Air Heating and Cooling System
- Heating System Uses Natural Gas
- 200+ Amp Service
- Lake Michigan Water
Listing and Financial Details
- Security Deposit $2,100
- Property Available on 8/15/24
- Rent includes parking, exterior maintenance, lawn care
- 12 Month Lease Term
Community Details
Amenities
- Common Area
Pet Policy
- Pets up to 30 lbs
- Limit on the number of pets
- Pet Size Limit
- Pet Deposit Required
- Dogs and Cats Allowed
Security
- Carbon Monoxide Detectors
- Fire Sprinkler System
Map
Source: Midwest Real Estate Data (MRED)
MLS Number: 12357231
APN: 12-26-309-063-0000
Nearby Homes
- 8514 River Grove Ave
- 8531 Center St
- 8636 Grand Ave Unit 3A
- 8545 W Arnold St Unit 3SE
- 8631 W Grand Ave Unit 4W
- 8631 W Grand Ave Unit 2W
- 8631 W Grand Ave Unit 2E
- 8631 W Grand Ave Unit 3E
- 8631 W Grand Ave Unit 1E
- 8631 W Grand Ave Unit 4E
- 8631 W Grand Ave Unit 1W
- 2541 Thatcher Ave Unit 3B
- 2726 Budd St
- 2537 Thatcher Ave Unit 25371
- 8250 W Grand Ave
- 2443 Forest View Ave
- 2624 Hessing St
- 2524 Budd St
- 2701 Hessing St
- 8211 Grand Ave
