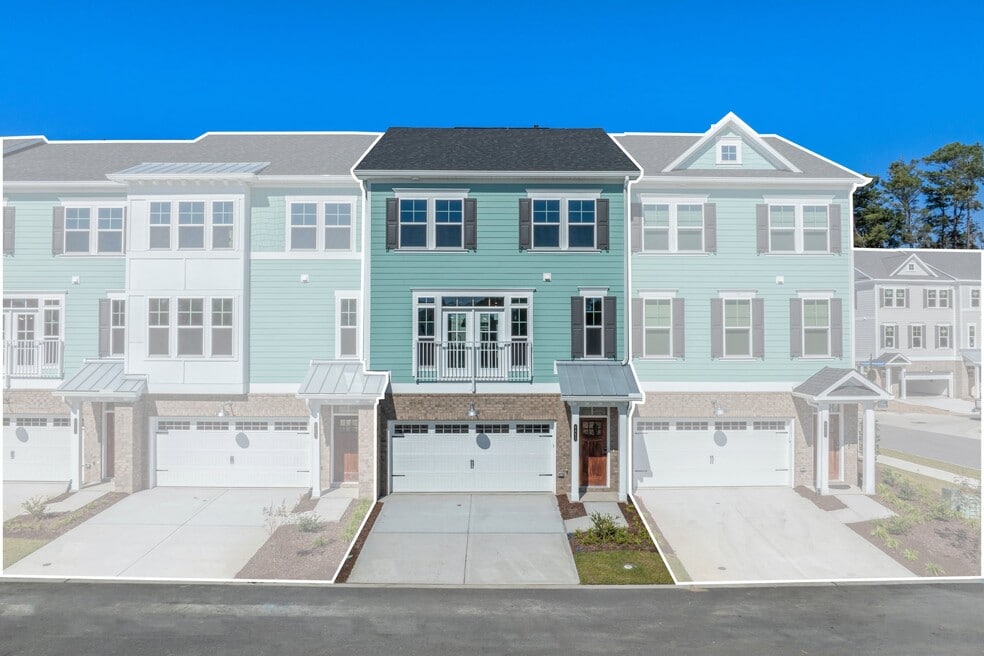
8465 Waltzing Waves Ct Myrtle Beach, SC 29572
Promenade at Grande DunesEstimated payment $4,127/month
Highlights
- New Construction
- Laundry Room
- Trails
- Pond in Community
About This Home
Welcome to the Haywood , a three-story townhome that seamlessly blends elevated design with exceptional living. The first floor welcomes you with a convenient garage and a private bedroom with a full bathroom—ideal for guests, a home office, or multigenerational living. Ascend to the second floor and be captivated by an open-concept great room that connects effortlessly to the spacious, chef-inspired kitchen and dining area. The kitchen features a generous walk-in pantry and ample room for culinary creativity, while a centrally located powder room enhances the comfort and practicality of the main living space. On the third floor, discover two well-proportioned secondary bedrooms, perfect for family or guests, along with a thoughtfully designed full bathroom and a centrally placed laundry room for everyday ease. The luxurious primary suite serves as a private sanctuary, highlighted by an elegant tray ceiling that elevates the room’s sense of space. Dual walk-in closets provide exceptional storage, and the en-suite bathroom invites relaxation with dual sinks and a spacious walk-in shower. The Haywood floor plan offers the perfect balance of luxury, functionality, and modern style—ready to be called home. This home is move-in ready —schedule your tour today and make it yours! *These interior images include virtual staging. All furniture, decor, and appliances depicted have been digitally added and may not represent actual items included with the property.
Builder Incentives
Your perfect match is waiting – pick the savings that fit your future and find your dream home today!
Sales Office
All tours are by appointment only. Please contact sales office to schedule.
| Monday - Saturday |
10:00 AM - 5:00 PM
|
| Sunday |
1:00 PM - 5:00 PM
|
Townhouse Details
Home Type
- Townhome
HOA Fees
- $313 Monthly HOA Fees
Parking
- 1 Car Garage
Home Design
- New Construction
Interior Spaces
- 3-Story Property
- Laundry Room
Bedrooms and Bathrooms
- 4 Bedrooms
Community Details
Overview
- Association fees include lawn maintenance, ground maintenance, pest control
- Pond in Community
- Near Conservation Area
Recreation
- Trails
Map
Move In Ready Homes with Haywood Plan
Other Move In Ready Homes in Promenade at Grande Dunes
About the Builder
- Promenade at Grande Dunes
- Beach View at Grande Dunes
- 215 82nd Ave N
- 235 Fins Up Cir Unit 1-102
- 235 Fins Up Cir Unit 1-305
- 235 Fins Up Cir Unit 1-104
- 235 Fins Up Cir Unit 1-101
- 103 Club Dr
- 212 78th Ave N
- Living Dunes - Townhomes
- Living Dunes
- TBD N Ocean Blvd Unit Lot 2
- TBD N Ocean Blvd Unit Lot 3
- 6703 Bryant St Unit A
- 8625 Bella Vista Cir
- TBD Bryant St. Bryant St Unit BRYANT DR; PARCEL 2-
- TBD 67th Ave N
- 599 67th Ave N Unit Lake: Hawthorne Lane
- 9273 Venezia Cir
- 6601 N Ocean Blvd
Ask me questions while you tour the home.






