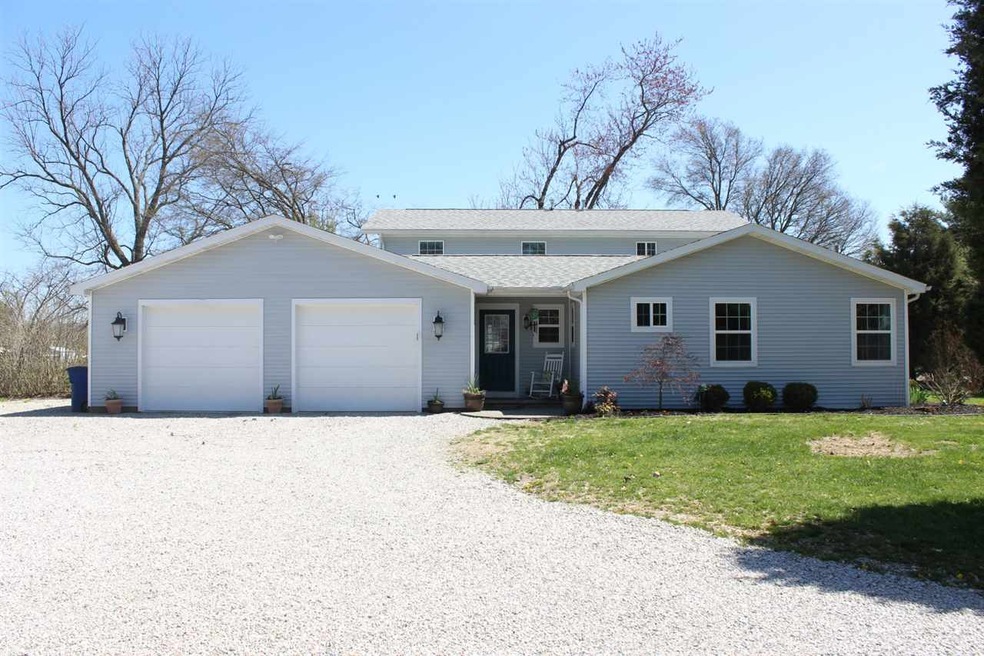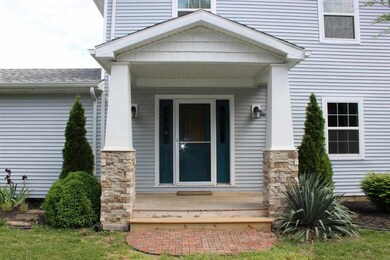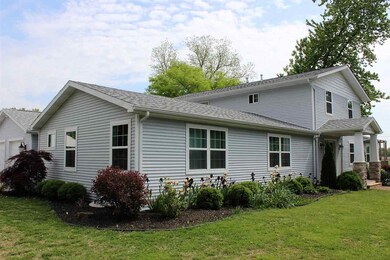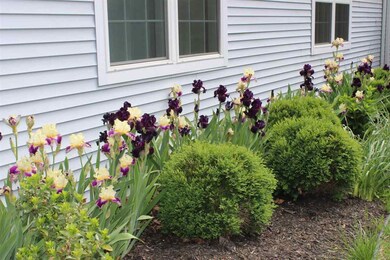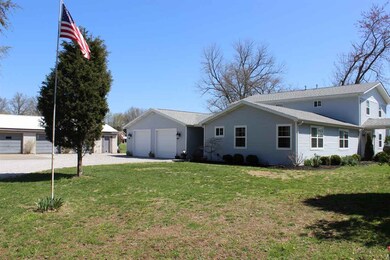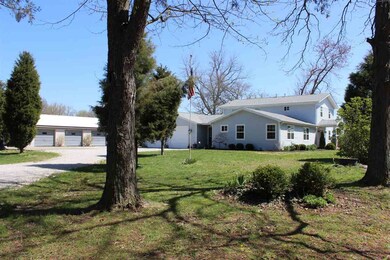
8466 Jenner Rd Chandler, IN 47610
Highlights
- Basketball Court
- Primary Bedroom Suite
- Traditional Architecture
- John H. Castle Elementary School Rated A-
- 1.51 Acre Lot
- Wood Flooring
About This Home
As of August 2018Castle Schools! This home offers so many things that are so hard to find! Nestled amongst mature trees on a 1.5 acre picturesque corner lot, and convenient to just about everything, the owners have invested over $160,000 in updates and additions over the last several years! There is over 4300 finished square feet under roof, including the basement (AND POTENTIALLY SIX BEDROOMS!). The brand new Mud Room is an impressive 19 x 10 and includes a tile floor and custom built lockers with bench seating. The Kitchen is a complete remodel, with Thermador stainless appliances (including 6 burner gas cooktop), beautiful cabinets and counters, work island, pantry, back splash, and breakfast bar. The Kitchen opens to the Great Room with beautiful engineered hardwoods, and plenty of windows that provide an abundance of natural light. There is a large Formal Dining Room with exposed wood beams and an Office or workout room also on the Main Floor. Just down the hallway from the Dining Room is a Bedroom and a large Full Bathroom with new vanity and tile shower. The Master Bedroom is 17 x 13 and has a full Bathroom and walk-in closet. Completing the Main Floor is a remodeled half bathroom, a spacious Laundry Room with cabinets and hanging space, and several storage closets. Upstairs there are two bedrooms and a very large Bonus Room (27 x 13) with a separate room that could be another Bedroom (13 x 12). There is a large updated Bathroom with double vanity also. The Basement has a 27 x 13 open recreation area and a separate storage area as well. Outside, enjoy the tranquility of living in the country, relax on one of two decks and watch the horses roam at the nearby stables. There is plenty of room for parking and a 40 x 50 pole barn with a separate storage area off the back of it. Included in the updates are NEW HVAC, siding, roof, and attached 2.5 car garage. This home is literally minutes from Evansville, great proximity to schools, restaurants, shopping and more!
Home Details
Home Type
- Single Family
Est. Annual Taxes
- $1,705
Year Built
- Built in 1984
Lot Details
- 1.51 Acre Lot
- Lot Dimensions are 293 x 298
- Rural Setting
- Landscaped
- Corner Lot
- Level Lot
Parking
- 2.5 Car Attached Garage
- Garage Door Opener
- Driveway
Home Design
- Traditional Architecture
- Shingle Roof
- Asphalt Roof
- Stone Exterior Construction
- Vinyl Construction Material
Interior Spaces
- 2-Story Property
- Ceiling Fan
- Great Room
- Formal Dining Room
- Utility Room in Garage
- Partially Finished Basement
- Block Basement Construction
Kitchen
- Eat-In Kitchen
- Breakfast Bar
- Electric Oven or Range
- Kitchen Island
- Solid Surface Countertops
- Disposal
Flooring
- Wood
- Carpet
- Tile
Bedrooms and Bathrooms
- 5 Bedrooms
- Primary Bedroom Suite
Laundry
- Laundry on main level
- Washer and Electric Dryer Hookup
Outdoor Features
- Basketball Court
- Covered patio or porch
Utilities
- Forced Air Heating and Cooling System
- Heating System Uses Gas
- Septic System
- Cable TV Available
Listing and Financial Details
- Home warranty included in the sale of the property
- Assessor Parcel Number 87-12-10-200-027.000-019
Ownership History
Purchase Details
Home Financials for this Owner
Home Financials are based on the most recent Mortgage that was taken out on this home.Purchase Details
Home Financials for this Owner
Home Financials are based on the most recent Mortgage that was taken out on this home.Purchase Details
Home Financials for this Owner
Home Financials are based on the most recent Mortgage that was taken out on this home.Purchase Details
Home Financials for this Owner
Home Financials are based on the most recent Mortgage that was taken out on this home.Purchase Details
Home Financials for this Owner
Home Financials are based on the most recent Mortgage that was taken out on this home.Purchase Details
Home Financials for this Owner
Home Financials are based on the most recent Mortgage that was taken out on this home.Similar Homes in Chandler, IN
Home Values in the Area
Average Home Value in this Area
Purchase History
| Date | Type | Sale Price | Title Company |
|---|---|---|---|
| Interfamily Deed Transfer | -- | Columbia Title Inc | |
| Warranty Deed | -- | Columbia Title Inc | |
| Interfamily Deed Transfer | -- | None Available | |
| Warranty Deed | -- | None Available | |
| Contract Of Sale | $184,900 | None Available | |
| Warranty Deed | -- | None Available |
Mortgage History
| Date | Status | Loan Amount | Loan Type |
|---|---|---|---|
| Open | $29,000 | New Conventional | |
| Open | $233,000 | New Conventional | |
| Closed | $30,000 | Credit Line Revolving | |
| Closed | $236,000 | New Conventional | |
| Closed | $232,000 | New Conventional | |
| Previous Owner | $233,516 | FHA | |
| Previous Owner | $172,242 | FHA | |
| Previous Owner | $163,900 | Seller Take Back | |
| Previous Owner | $139,600 | New Conventional | |
| Previous Owner | $85,000 | Unknown |
Property History
| Date | Event | Price | Change | Sq Ft Price |
|---|---|---|---|---|
| 08/13/2018 08/13/18 | Sold | $290,000 | -3.3% | $66 / Sq Ft |
| 07/11/2018 07/11/18 | Pending | -- | -- | -- |
| 06/13/2018 06/13/18 | Price Changed | $300,000 | -4.8% | $69 / Sq Ft |
| 05/31/2018 05/31/18 | Price Changed | $315,000 | -3.1% | $72 / Sq Ft |
| 05/08/2018 05/08/18 | Price Changed | $325,000 | -4.4% | $74 / Sq Ft |
| 04/18/2018 04/18/18 | For Sale | $340,000 | +83.9% | $78 / Sq Ft |
| 01/30/2012 01/30/12 | Sold | $184,900 | -15.9% | $55 / Sq Ft |
| 01/11/2012 01/11/12 | Pending | -- | -- | -- |
| 05/09/2011 05/09/11 | For Sale | $219,900 | -- | $66 / Sq Ft |
Tax History Compared to Growth
Tax History
| Year | Tax Paid | Tax Assessment Tax Assessment Total Assessment is a certain percentage of the fair market value that is determined by local assessors to be the total taxable value of land and additions on the property. | Land | Improvement |
|---|---|---|---|---|
| 2024 | $2,769 | $350,900 | $49,200 | $301,700 |
| 2023 | $3,073 | $376,100 | $49,200 | $326,900 |
| 2022 | $2,701 | $322,400 | $25,800 | $296,600 |
| 2021 | $2,230 | $257,900 | $20,600 | $237,300 |
| 2020 | $2,099 | $238,800 | $19,400 | $219,400 |
| 2019 | $2,205 | $244,100 | $19,400 | $224,700 |
| 2018 | $1,865 | $220,200 | $19,400 | $200,800 |
| 2017 | $1,785 | $213,500 | $19,400 | $194,100 |
| 2016 | $1,759 | $211,900 | $19,400 | $192,500 |
| 2014 | $1,213 | $167,400 | $19,400 | $148,000 |
| 2013 | $993 | $147,400 | $19,400 | $128,000 |
Agents Affiliated with this Home
-
Kent Brenneman

Seller's Agent in 2018
Kent Brenneman
eXp Realty, LLC
(812) 480-4663
24 in this area
179 Total Sales
-
Jim Keck

Buyer's Agent in 2018
Jim Keck
Berkshire Hathaway HomeServices Indiana Realty
(812) 483-4894
11 in this area
137 Total Sales
-
G
Seller's Agent in 2012
Ginger Tracey
GOEBEL COMMERCIAL REALTY, INC
-
Charlie Butler

Buyer's Agent in 2012
Charlie Butler
KELLER WILLIAMS CAPITAL REALTY
(812) 430-1708
30 in this area
544 Total Sales
Map
Source: Indiana Regional MLS
MLS Number: 201815171
APN: 87-12-10-200-027.000-019
- 2102 Chadwick Dr
- 8444 Bell Crossing Dr
- 8486 Bell Crossing Dr
- 1975 Saint Lucia Dr
- 8555 Crenshaw Dr
- 2017 Chadwick Dr
- 1039 Saddle Brooke Cir
- 1014 Saddlebrooke Cir
- 8955 Telephone Rd
- 2144 Sable Way
- 1094 Saddlebrooke Cir
- 1209 Saddlebrooke Cir
- 1174 Saddlebrooke Cir
- 1133 Saddlebrooke Cir Unit 11
- 1153 Saddlebrooke Cir
- 2221 Sable Way
- 8875 Bahama Cove
- 8633 Cayman Ct
- 1115 Saddlebrooke Cir
- 2411 Clover Cir
